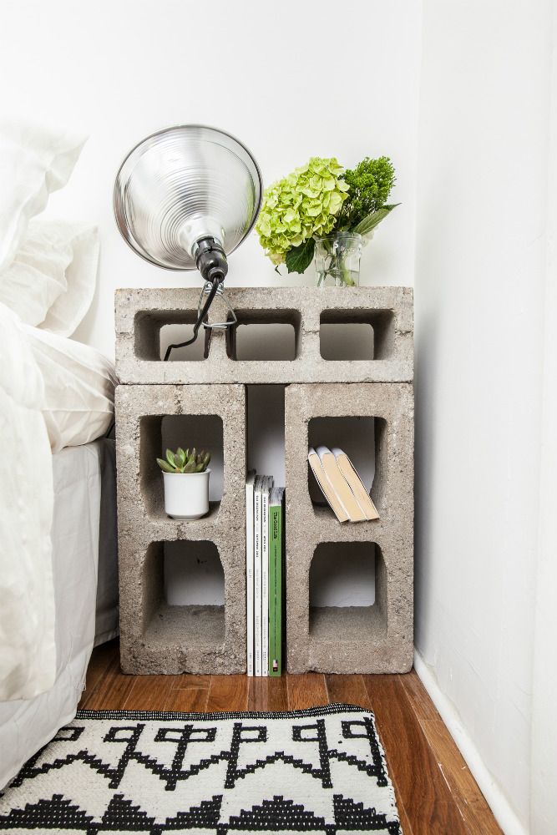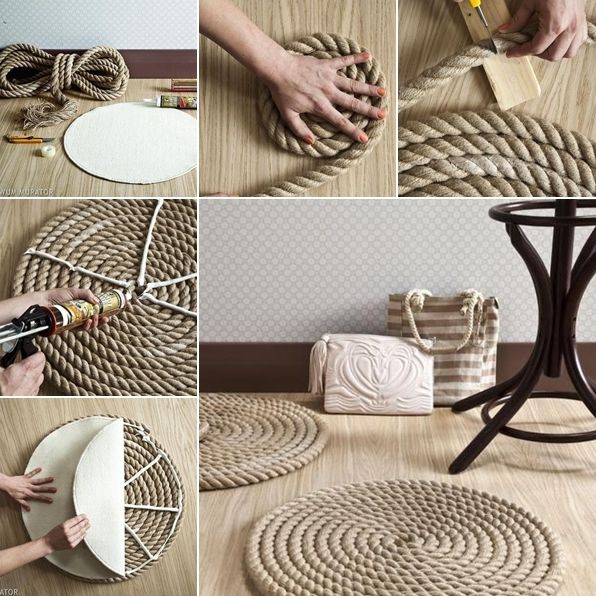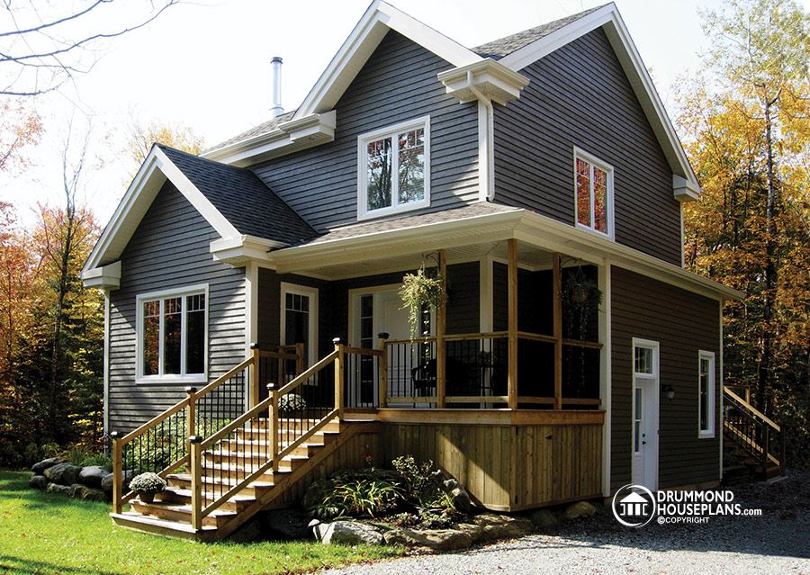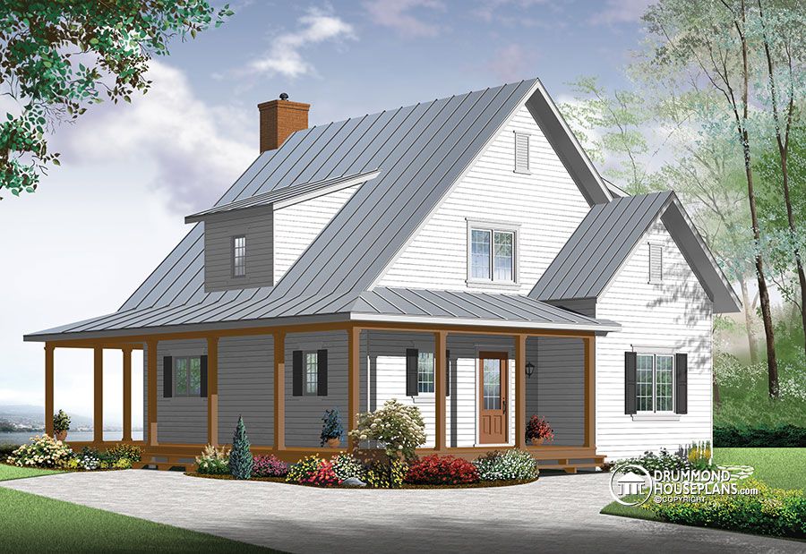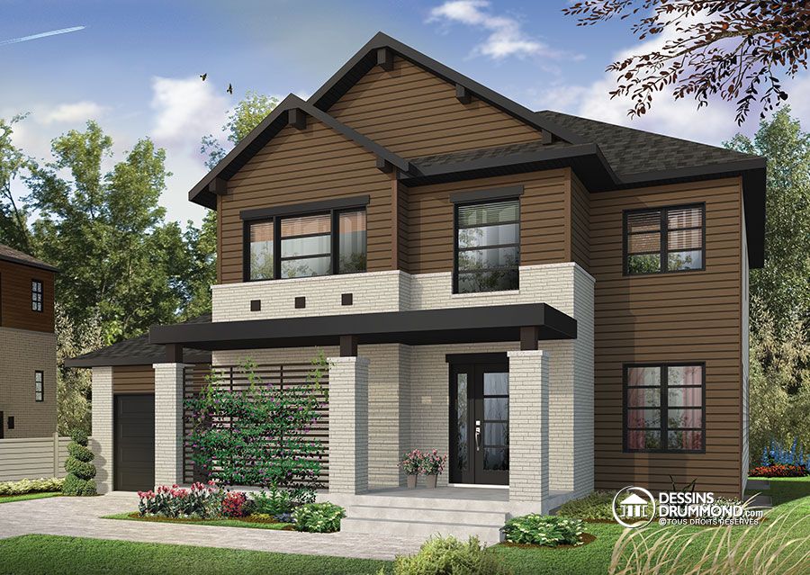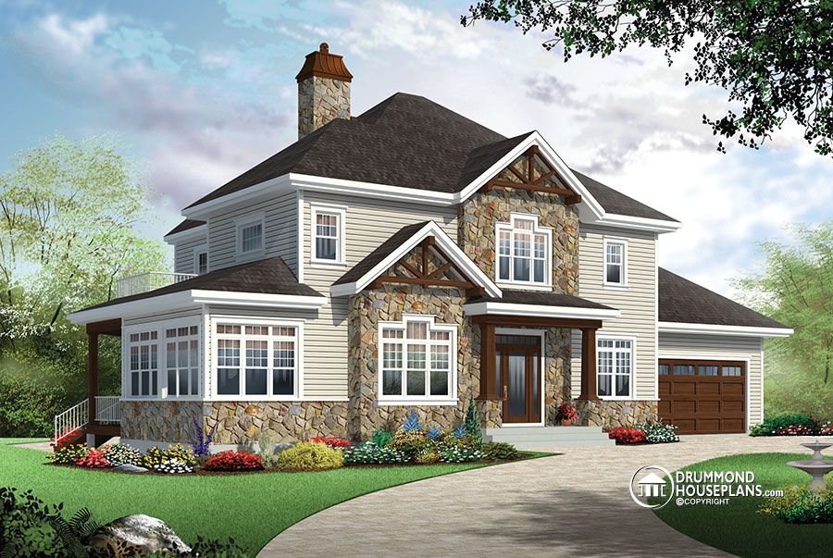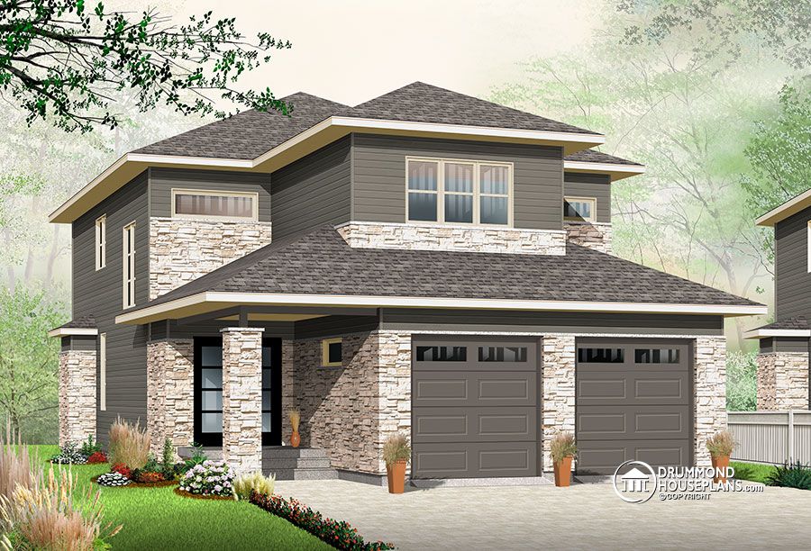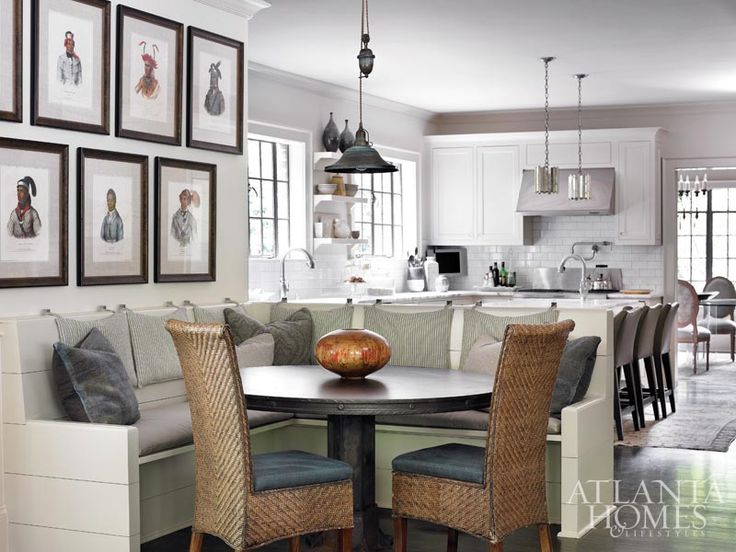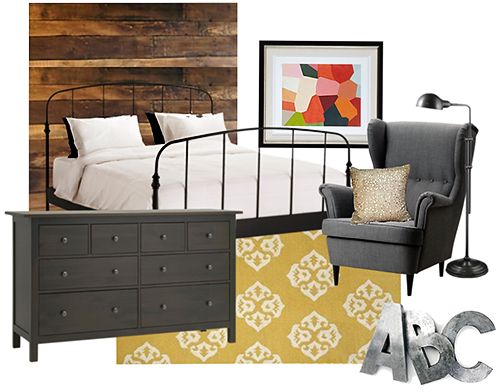31 August 2015
43 small storage ideas for your apartment!
You are planning to move into your new apartment soon? You are on a very tight budget for decoration & furniture? If you are feeling uninspired, you're at the right place ! Below you’ll find many…
DecorationIndustrial StyleFurniture & accessoriesInterior DesignDIY projectsRoom by room
26 June 2015
DIY projects : nautical inspired home decor !
If you are looking for ideas or inspirations to add a little nautical style edge to your home or create that “by the sea” type of feel, here are some great DIY projects ideas that will help you get…
Interior DesignSeasonal ideasRustic StyleBeach & nautical styleFurniture & accessoriesDecorationLatest TrendsRanch StyleDIY projects
25 April 2015
House plans with basement apartment
These apartments in finished basements are in a class by themselves as they are designed to take advantage of the natural lighting, while providing privacy with a separate private entrance. Plus,…
10 April 2015
Beautiful & small modern farmhouse house plan!
Here's our latest & new small & affordable modern farmhouse house plan # 3518-V1, The Hickory Lane 2, with an irresistable Veranda!
Coup de coeurSmall & affordable homeModern rustic homeModern farmhouse styleLatest Trends4+ bedroom home & cottageLakefront cottage & chaletModern farmhouse home
10 April 2015
New modern 4 bedrooms 3 bathrooms house plan
Our designers have developed a NEW truly remarkable two story, modern 4 bedrooms 3 bathrooms house plan with a rustic feel. The blend of exterior materials combined with maximized interior spaces are…
House of the Week4+ bedroom home & cottageModern rustic homeSmall & affordable homeContemporary & modern home
20 March 2015
4 bedroom Traditional house plan with Rustic touches & two master suites!
This 4 bedroom Traditional house plan offers bright, comfortable elegance in a dream home that possesses many features worthy of mention like two master suites. Whether it be the two-car garage which…
House of the WeekModern Rustic StyleModern rustic homeLatest Trends4+ bedroom home & cottageCraftsman home style
6 March 2015
Narrow lot house plan with nursery off the master suite
As practical as it is elegant, this surprising 2 storey narrow lot house plan with Contemporary inspiration and nursery off the master suite is full of delightful features that are sure to please!…
House of the WeekContemporary & modern home4+ bedroom home & cottage
10 February 2015
Dressing up your stairs!
If you are thinking of renovating to open up your floor plan but you're tired of that uninspired staircase, this article will give you a few tips for dressing up your stairs so if you want to…
29 December 2014
Ideas for a shared home office space
If you've been dreaming of a quiet place in which to organize certain tasks these ideas for a shared home office space can help you create a functional place in which to "take care of business"! Here…
18 December 2014
Brilliant ideas with banquette seating
Trending this year, banquet seating can be found on many sites and this article will share its brilliant ideas with banquet seating to give warmth and coziness. Through 16 inspiring pictures to give…
Interior DesignRoom by roomModern Rustic StyleHome addition & remodelingModern and Contemporary StyleOutdoor LivingLatest TrendsFurniture & accessories
12 December 2014
Hire the Right Contractor
This article will explore 5 steps to help you hire the right contractor for your project and give you useful advice on how to find the professional that is best for you
Construction methodsFinance & legalRanch StyleProfessional ServicesTips & tricksRenoAssistance
5 December 2014
Tiny house with versatility
This tiny house with versatility (or 4 season chalet) boasts a minimalist approach to meet the growing demand for rustic style homes and chalets that are above all affordable. Whether as a main…
20 October 2014
Simply elegant decorating
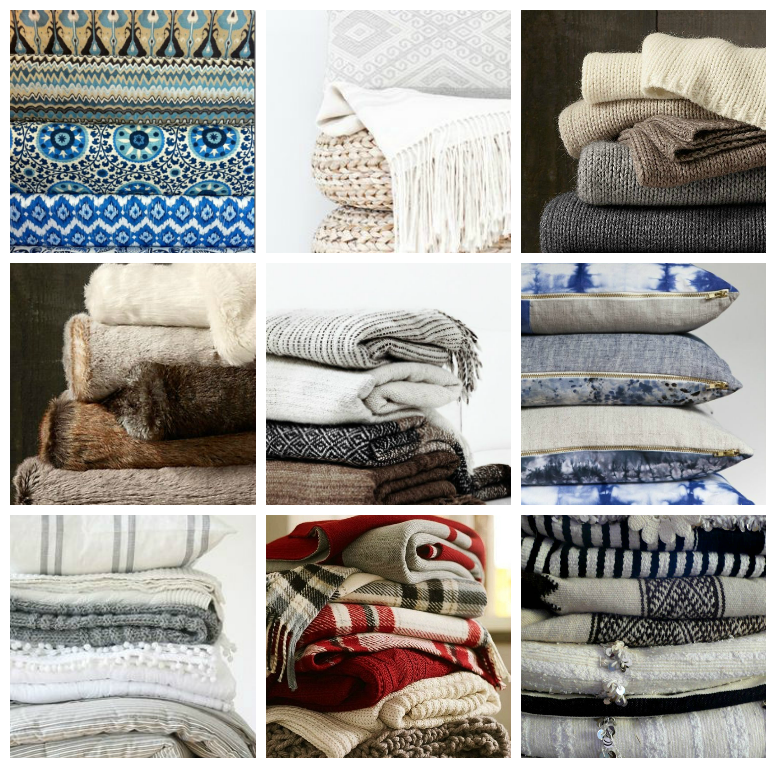 If you want to make…
If you want to make…
UncategorizedFurniture & accessoriesColorsRoom by roomDecorationCoup de coeurModern and Contemporary Style
17 October 2014
Superb 4 season chalet
The cozy comfort of this superb 4 season chalet offers warmth and takes advantage of natural light through the many large windows. A combination of materials, that includes the beauty of wood and the…
House of the WeekDrummond House PlansLakefront cottage & chalet
10 September 2014
Creating A Luxury Bathroom On A Budget
A guest post from Bob Gorman edited by Deb Villeneuve There’s nothing like the feeling of stepping through the door and seeing a stunning bathroom. Whether you’re taking your time getting ready in…
29 August 2014
Inspiring and trendy ways to revamp your dining room
You feel the need for a change without going through the time and expense of a kitchen remodel... You want to follow the trends while avoiding a look that will loose its appeal prematurely... A…
DecorationFurniture & accessoriesLightingModern and Contemporary StyleRustic StyleRoom by roomModern Rustic StyleColorsIndustrial StyleTraditional Style
22 August 2014
Modern rustic in the dining room
Having covered how to integrate this style in the kitchen and the bedroom, here are some practical suggestions to inspire you for decorating with modern rustic in the dining room... Modern dining…
Interior DesignModern Rustic StyleRustic StyleDecorationModern and Contemporary StyleRoom by room
21 August 2014
Rustic style for the kitchen
From an original article by Jenn Larocque If you're planning a kitchen renovation soon, here are a few ideas to give a clean, modern edge to the warm and inviting rustic style for the kitchen. This…
20 August 2014
Tiny home : are you looking ideas to build yours?
If you are looking for a tiny house or a tiny home with a smaller floor plan that has all of the conveniences, we have some suggestions from our tiny house plan and tiny cabin plan collection. Along…
Coup de coeurModern rustic homeModern Rustic StyleCountry styleDrummond House PlansRustic StyleContemporary & modern homeLatest TrendsLakefront cottage & chaletModern and Contemporary StyleTiny homeIndustrial StyleTraditional Style
