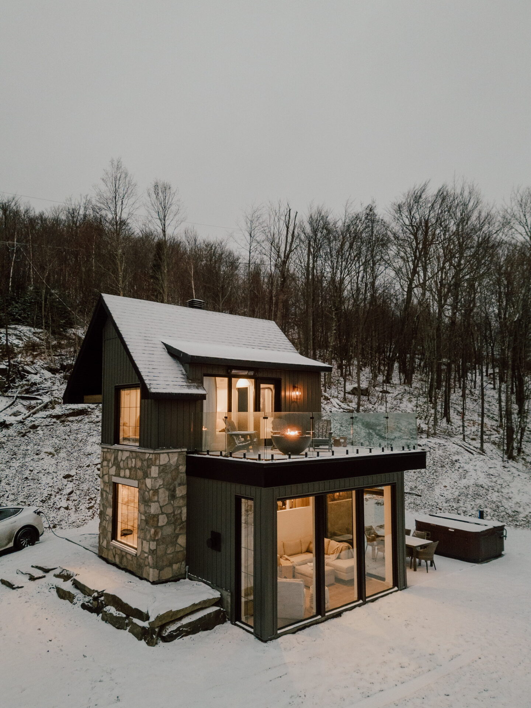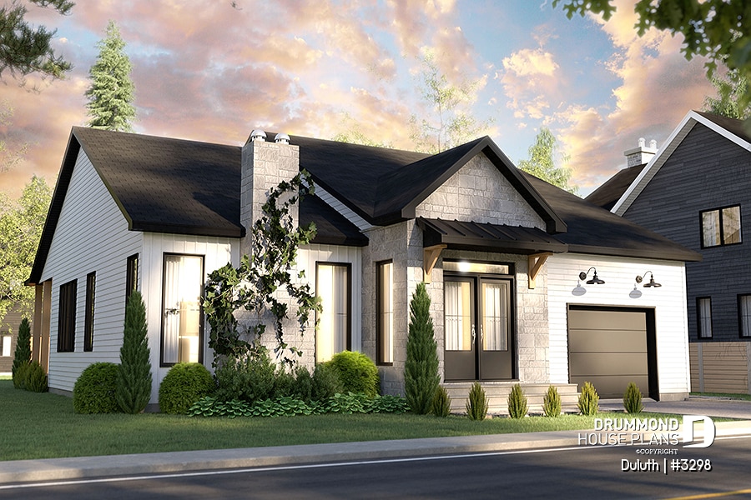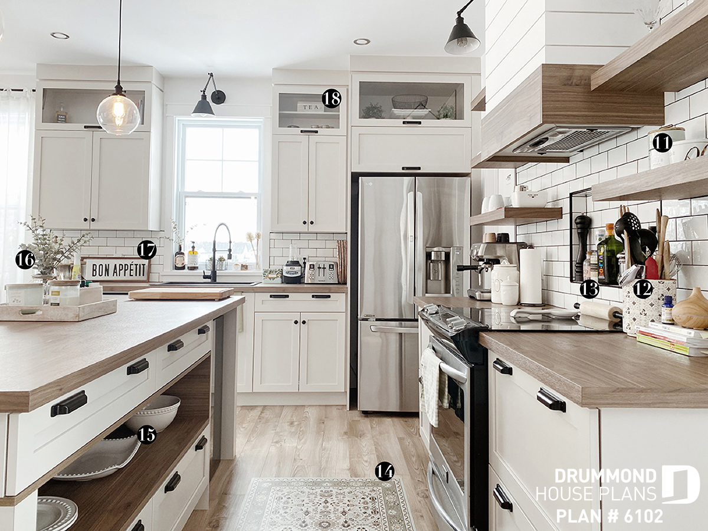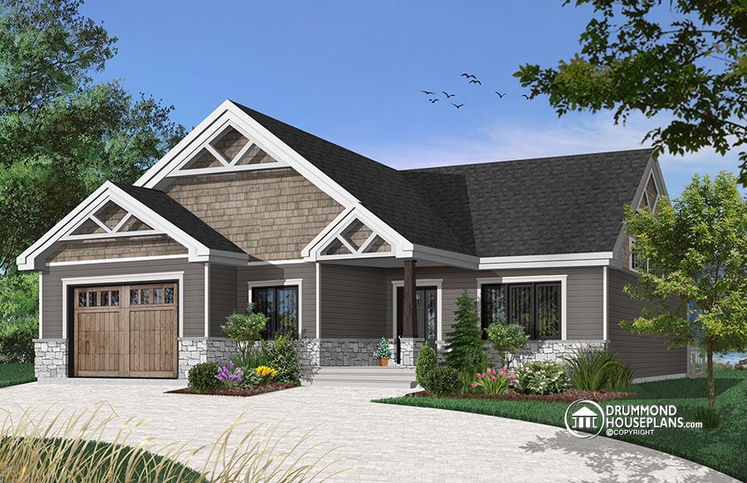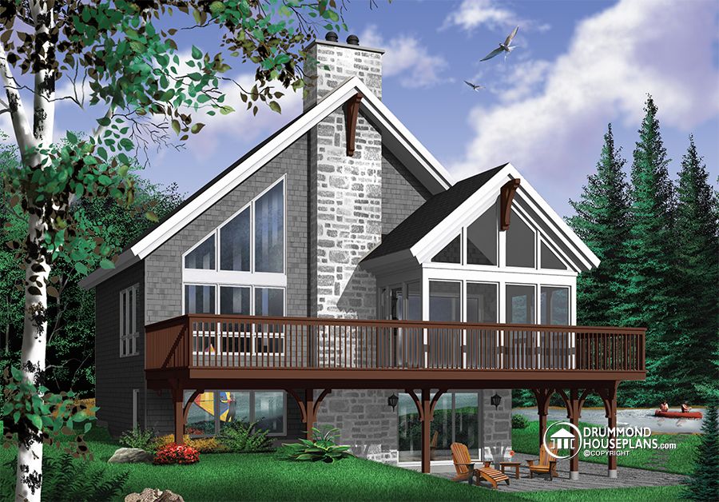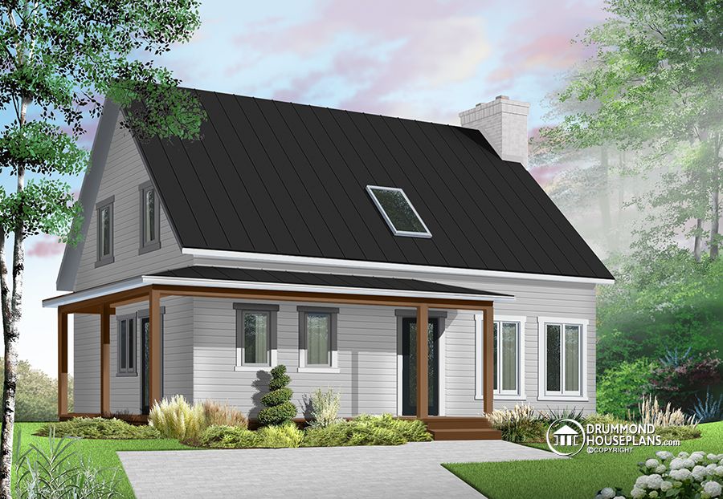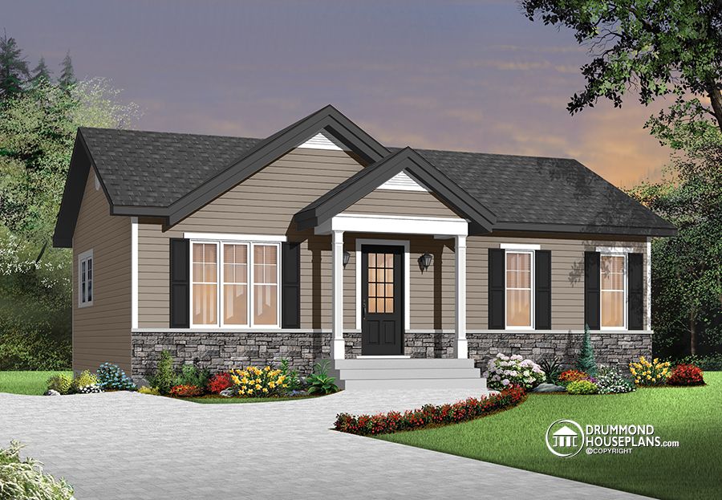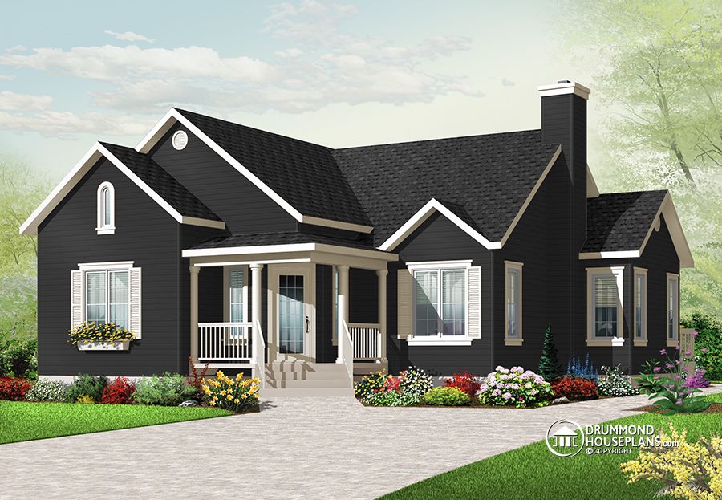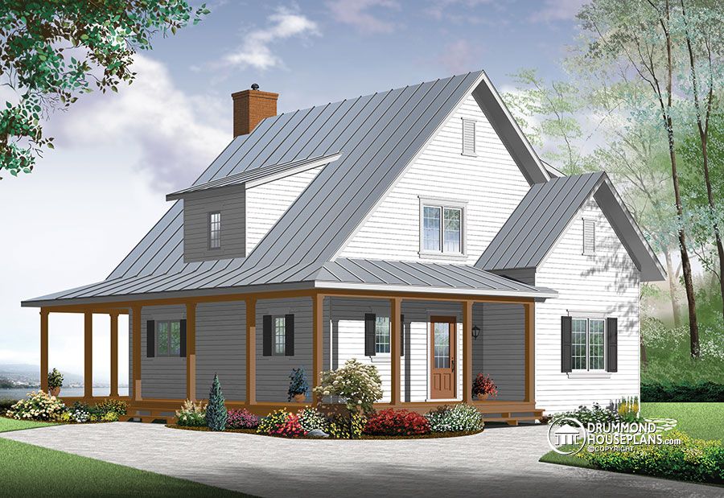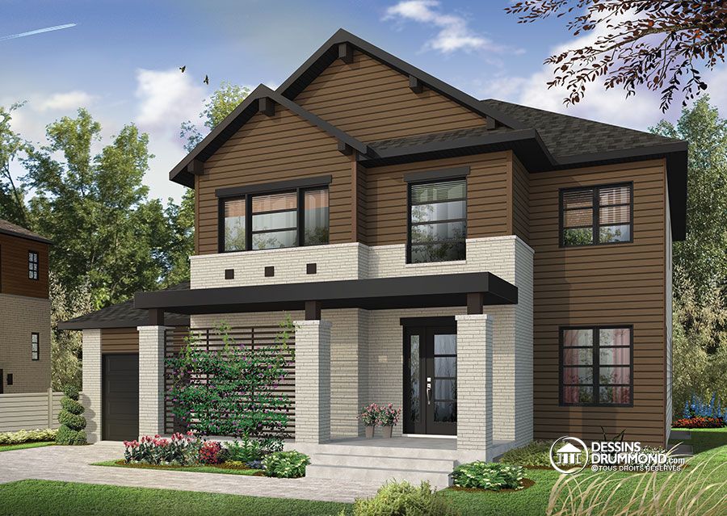10 February 2025
Rifugio tiny cabin – A absolute haven of peace!
Last year, we were given the challenge to conceptualize a tiny cabin for rental that was to be located in a remote yet beautiful mountain area. The challenge of this project was not only to create an…
Furniture & accessoriesHouse Plan CustomizationSmall & affordable homeTiny homeCoup de coeurLakefront cottage & chalet
1 September 2020
Modern Craftsman House Plan
Modern Craftsman house plan DULUTH is a single storey floor plan (plan # 3298) features 1440 sq.ft. on the ground floor, as well as a good size one-car garage, 2 bedrooms, 2 bathrooms, a good size…
Modern rustic homeModern Craftsman house planModern farmhouse homeModern Rustic StyleCraftsman home styleModern and Contemporary StyleContemporary & modern homeModern farmhouse styleCountry styleCountry homeSmall & affordable home
29 June 2020
FARMHOUSE PLAN IN PHOTOS!
You like Farmhouse house plans: you talked, we listened! Without further ado, here is the photo / guided tour of one of our “best seller” Farmhouse plans in the affordable “Farmhouse” category,…
Drummond House PlansSmall & affordable homeInterior DesignModern farmhouse homeModern Rustic StyleCountry homeColorsJENN X Drummond House PlansRoom by roomModern farmhouse styleCoup de coeurCountry styleLightingJennifer Larocque
5 November 2017
Affordable bungalow house plan with master suite and garage
Drummond House Plans new plan, #3291 also named Woodside will offer many conveniences and great confort to your family for years to come. This new affordable bungalow with master suite and one-car…
Modern farmhouse styleCoup de coeurRustic StyleModern rustic homeModern farmhouse homeModern Rustic StyleSmall & affordable home
1 May 2017
A very popular rustic chalet house plan with mezzanine!
Originated from popular Drummond House cottage plans # 2908, # 2942 and # 2915 (which you can see on drummondhouseplans.com) this simple and rustic chalet house plan # 6922 is an even more…
Modern rustic homeHouse of the WeekRustic StyleContemporary & modern homeLakefront cottage & chaletModern Rustic StyleSmall & affordable home
6 February 2017
Large Kitchen with Planning Desk -Country Cottage Home Plan
Impossible not to fall in love with this new country cottage house plan (kitchen with plannning desk!), named Beausejour 3 or plan # 4571-V1. This new country house plan offers a multitude of…
Modern rustic homeModern farmhouse homeHouse of the WeekRustic StyleContemporary & modern homeModern farmhouse styleModern Rustic StyleSmall & affordable home
26 January 2017
Compact Traditional Ranch home with low construction costs
Miranda or house plan # 3137, one of our most popular Traditional Ranch home, combines an affordable Modern Rustic design and a delightfully open floor plan in a two bedroom model that's sure to…
Small & affordable homeModern rustic homeHouse of the WeekModern farmhouse styleModern Rustic StyleTraditional StyleContemporary & modern homeLakefront cottage & chaletLatest TrendsModern farmhouse homeRustic Style
22 January 2017
House of the week: 3 bedroom bungalow with many floor plan options
Simple and economical to build traditional 3 bedroom bungalow was inspired by the basic 2133 model, and has retained the curb appeal, the inviting porch and uniquely configured entrance foyer. The…
Contemporary & modern homeModern farmhouse styleHouse of the WeekModern Rustic StyleSmall & affordable homeModern rustic homeModern farmhouse homeLatest TrendsTraditional Style
10 April 2015
Beautiful & small modern farmhouse house plan!
Here's our latest & new small & affordable modern farmhouse house plan # 3518-V1, The Hickory Lane 2, with an irresistable Veranda!
Lakefront cottage & chaletModern farmhouse homeCoup de coeurSmall & affordable homeModern rustic homeModern farmhouse styleLatest Trends4+ bedroom home & cottage
10 April 2015
New modern 4 bedrooms 3 bathrooms house plan
Our designers have developed a NEW truly remarkable two story, modern 4 bedrooms 3 bathrooms house plan with a rustic feel. The blend of exterior materials combined with maximized interior spaces are…
House of the Week4+ bedroom home & cottageModern rustic homeSmall & affordable homeContemporary & modern home
23 January 2014
Affordable semi detached
 If you are looking for an affordable semi…
If you are looking for an affordable semi…
House of the WeekSmall & affordable homeDrummond House PlansFinance & legal
