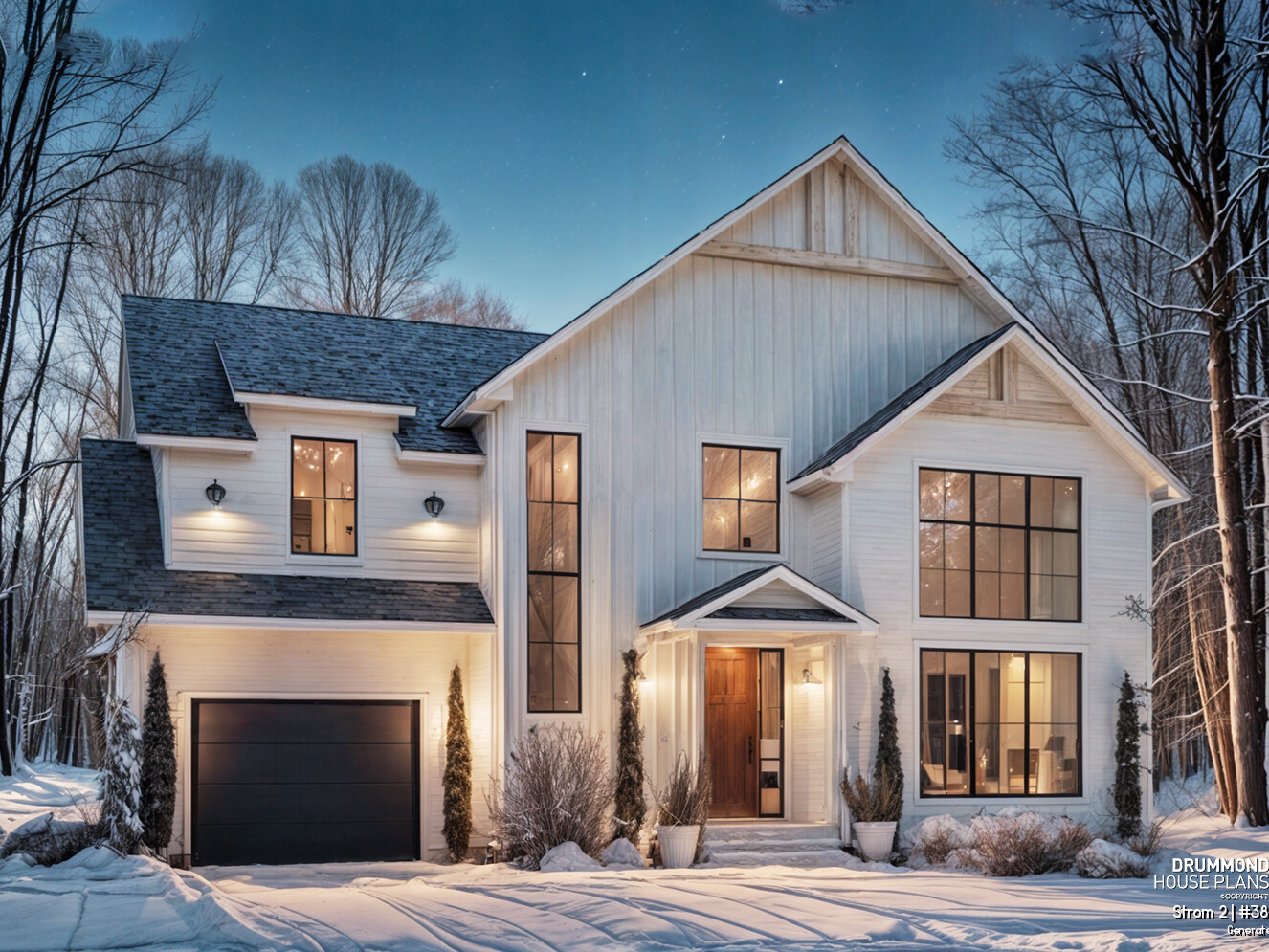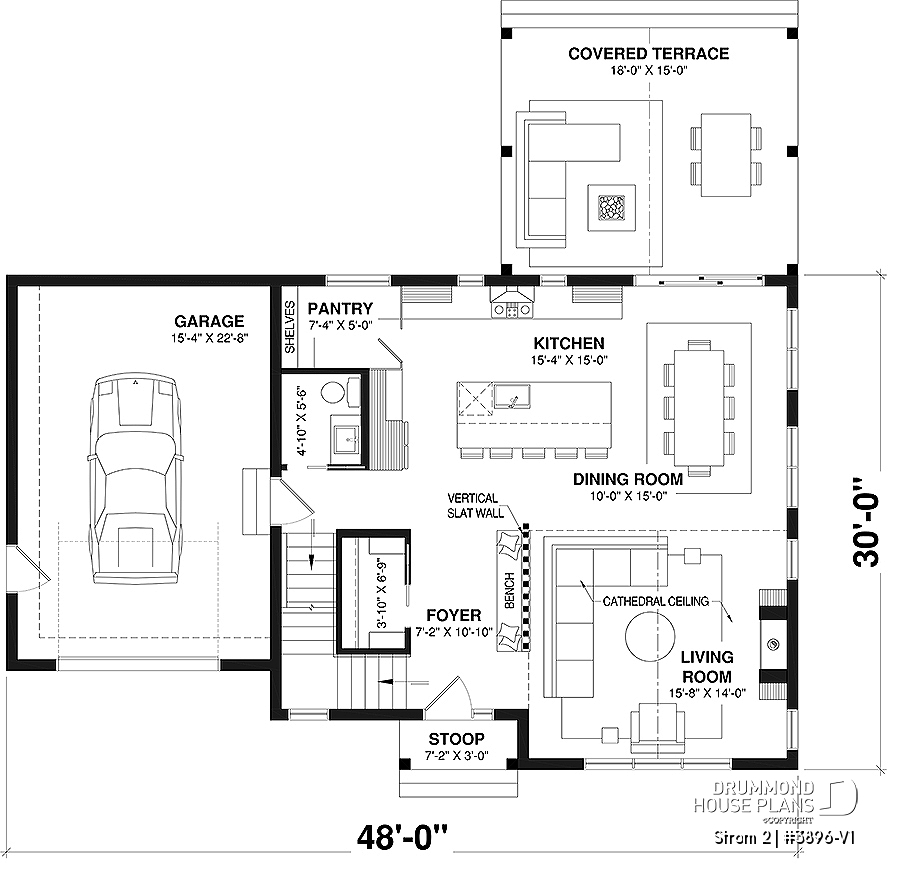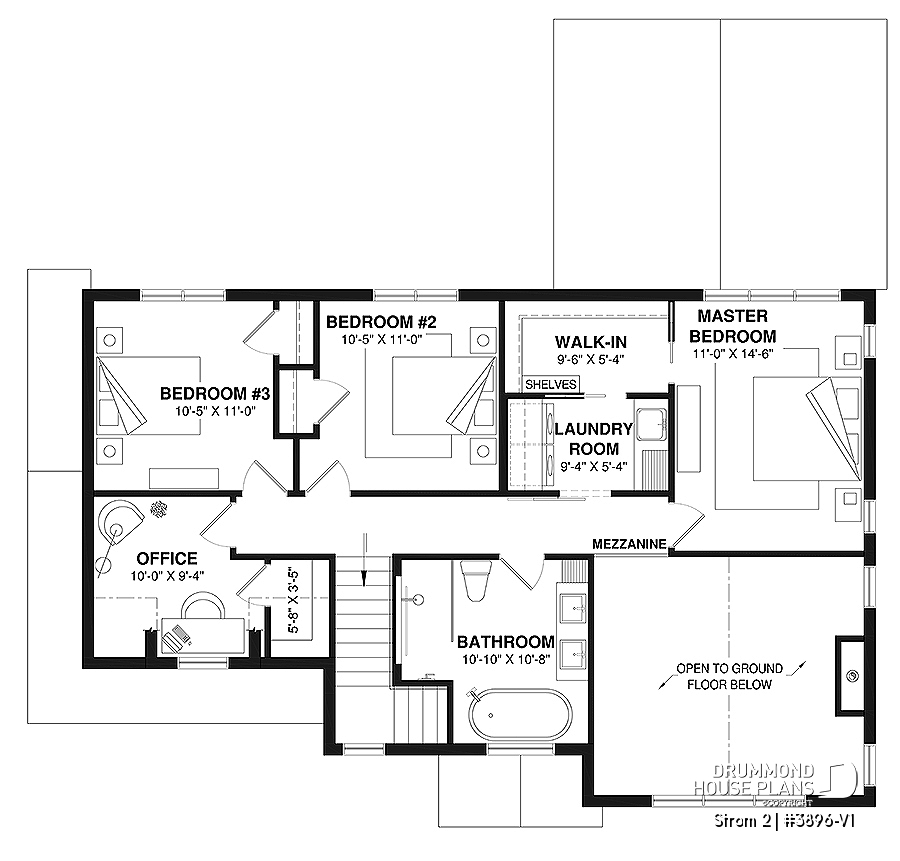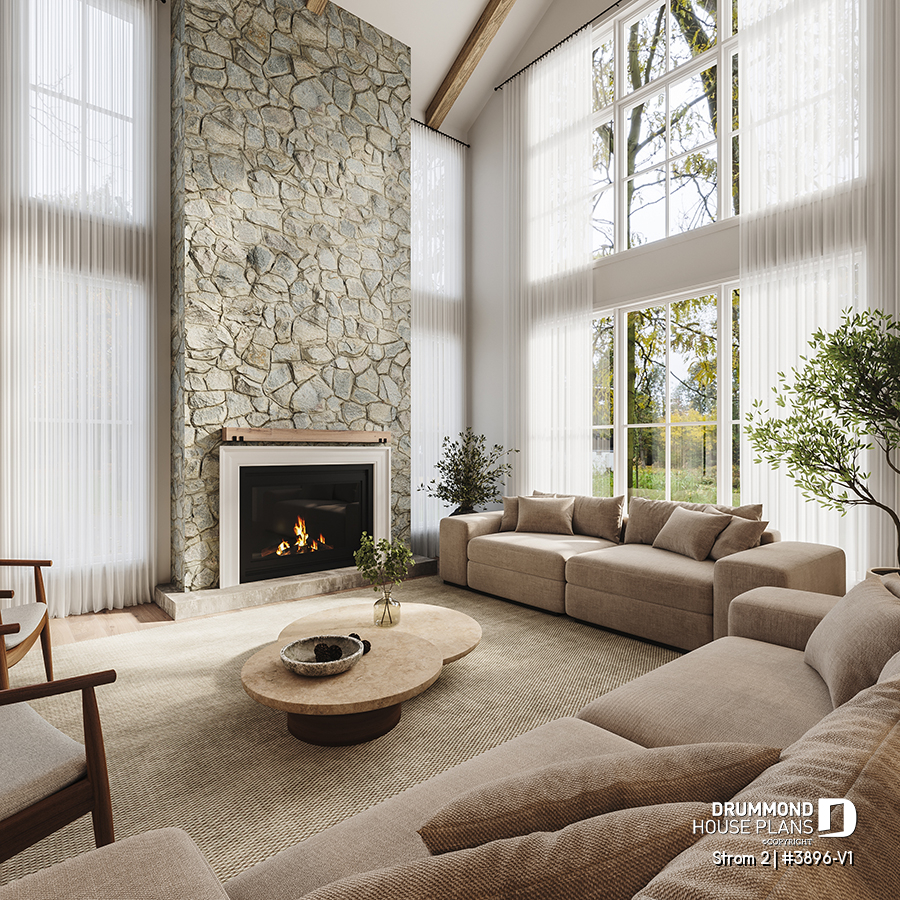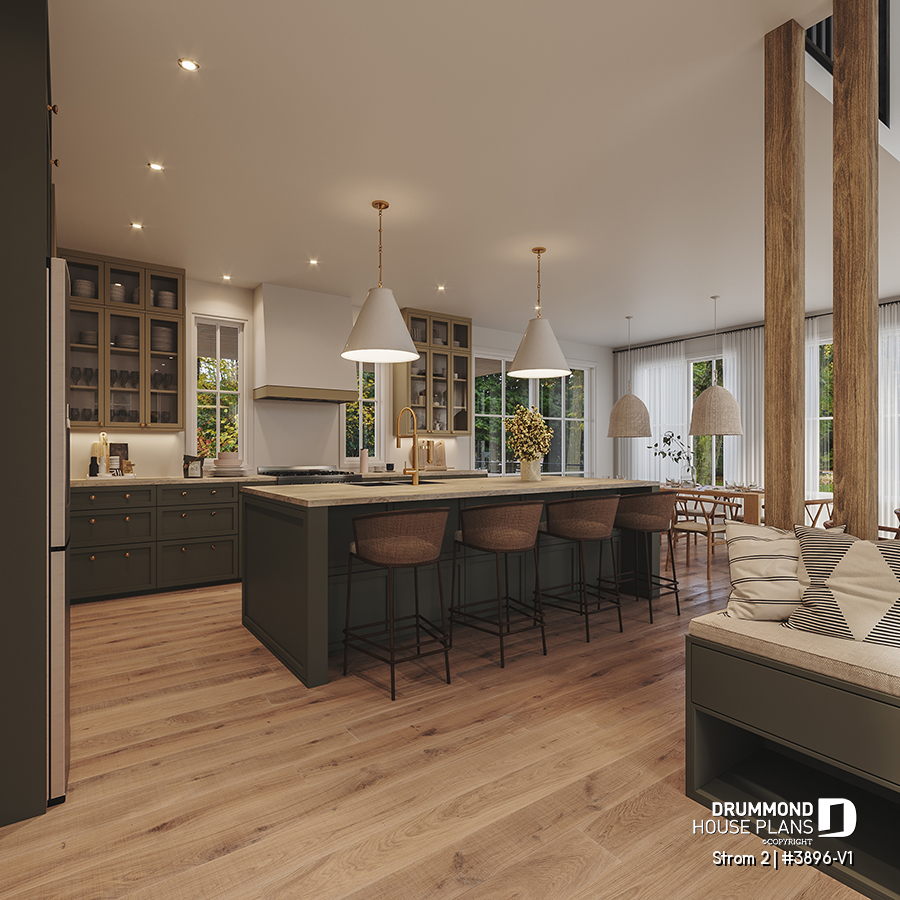The Strom 2 house plan (# 3896-V1) brings a fresh Modern Farmhouse look with clean lines and warm materials. It offers bright living spaces designed for today’s families. Every area feels comfortable, functional, and ready to evolve as needs change.
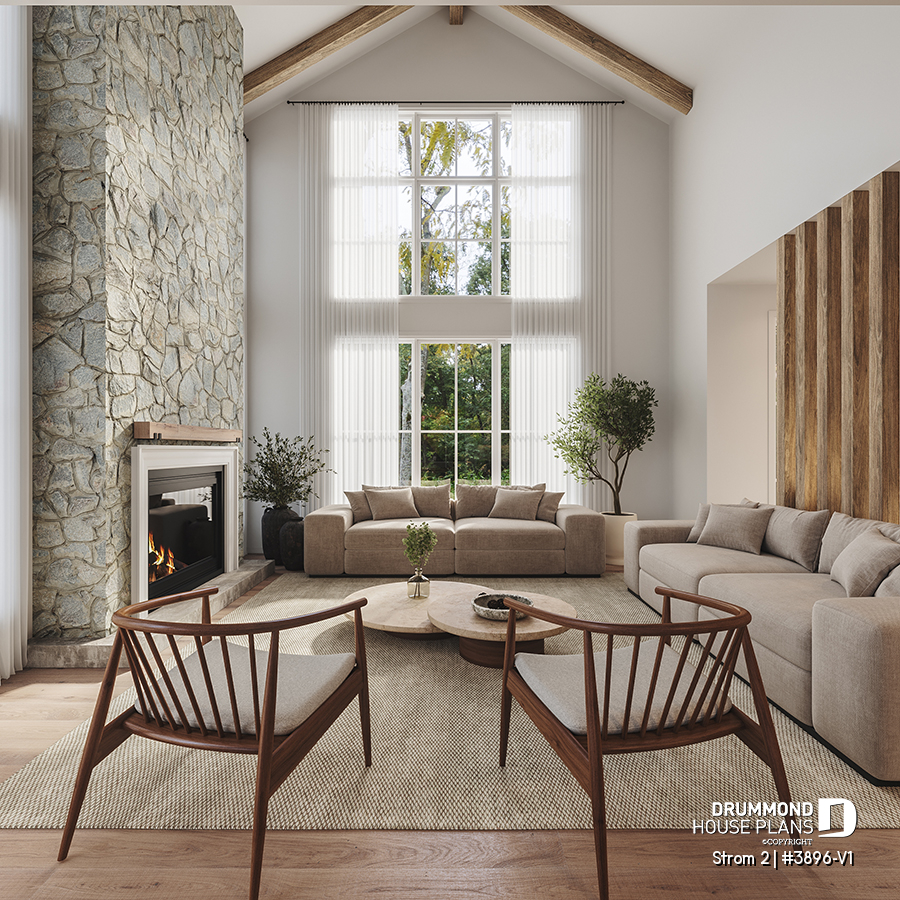
Flexible Second Floor and up to 6 bedrooms in total
The second floor of the Strom 2 house plan offers strong flexibility. It includes three spacious bedrooms. A fourth flexible room can become a bedroom (#4) or a home office. The optional finished basement adds two more bedrooms. The total can reach six bedrooms. This layout suits growing families, remote work, or frequent guests. An upstairs laundry room improves daily convenience.
A Bright and Organized Entryway
The entry of the Strom 2 house plan is open and functional. A walk-in closet helps keep coats and gear organized. A built-in bench adds comfort and style. The slat-wall accent lets more natural light flow through the space.
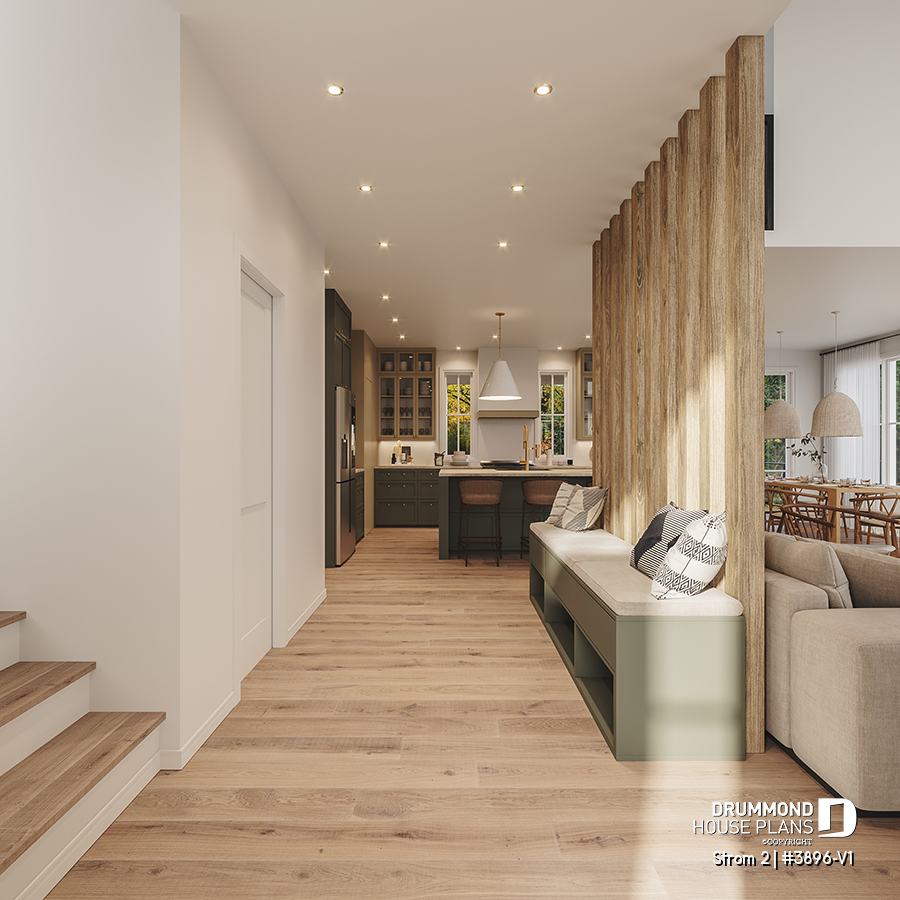
Strom 2 home model: Inviting and Practical Living Areas
The living room feels warm and spacious with its cathedral ceiling (20′ height). A fireplace adds comfort in every season. The kitchen becomes the home’s center with its useful island. A pantry improves storage for busy families. The powder room sits away from the main living areas for extra privacy.
Covered Outdoor Space and Attached Garage
A covered patio extends the living area outdoors. It works well for meals and relaxed evenings. The attached single garage connects directly to the house. This feature increases comfort during cold or rainy days.
Discover more Modern Farmhouse Plan on this blog>>
Optional Finished Basement for Added Space
The finished basement option adds 2 large bedrooms, each with their own walk-in closet, and a large family room. It also includes a full bathroom and valuable storage. Without this option, the basement arrives unfinished at no extra cost. Please not that there are mano other foundation options available with this plan.
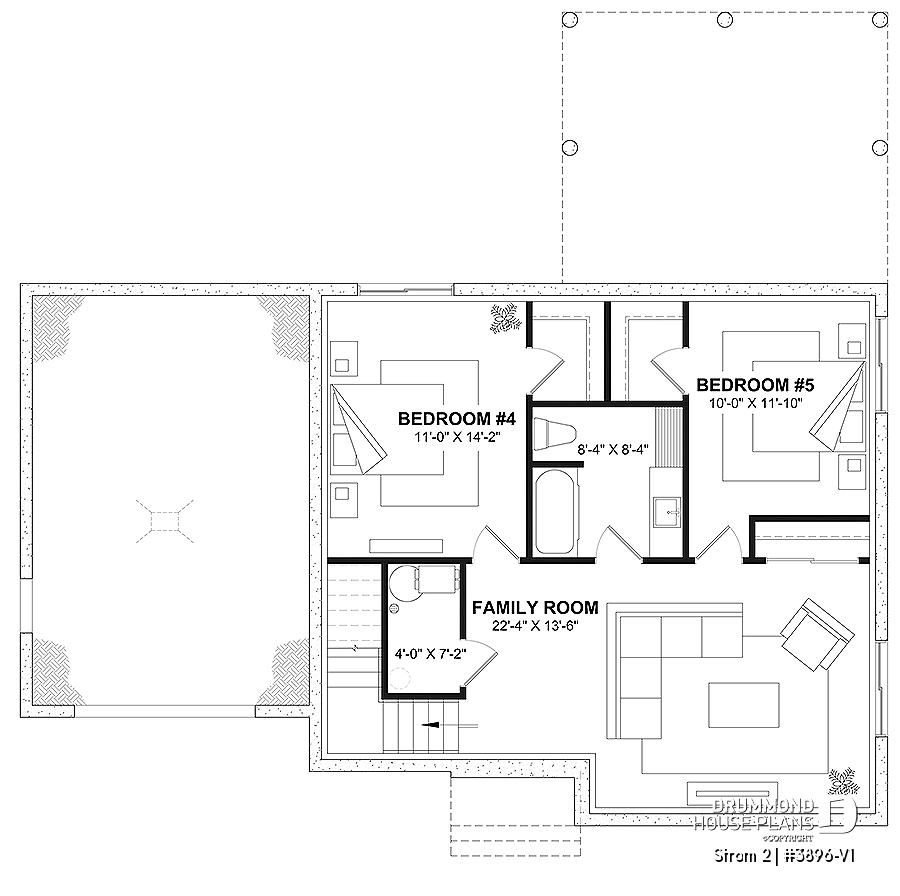
Modern Scandinavian House Plan STROM | Original Inspiration
The original Strom plan features a Scandinavian look with an upstairs primary suite. It offers three second-floor bedrooms, including a private owners’ suite with a full bathroom. Two additional bedrooms share their own bathroom.
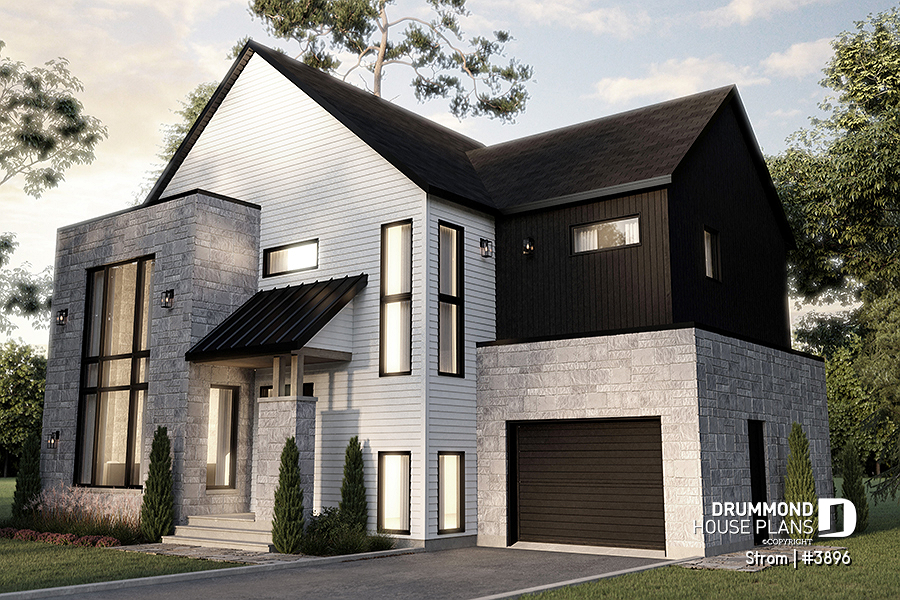
Explore More Modern Farmhouse Designs
Browse our full collection of Modern Farmhouse plans and find the right design for your lifestyle.
