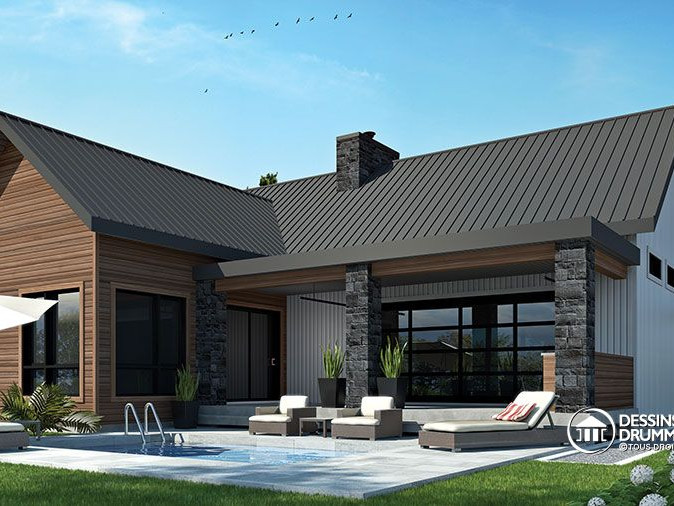If you’re dreaming of a warm, light-filled home that blends Nordic charm with modern design, the OLYMPE floor plan (plan #3992) may be exactly what you’ve been searching for. Whether imagined near a quiet lake, in the forest, or at the base of a ski mountain, this Scandinavian bungalow instantly feels like a peaceful retreat—welcoming in every season.
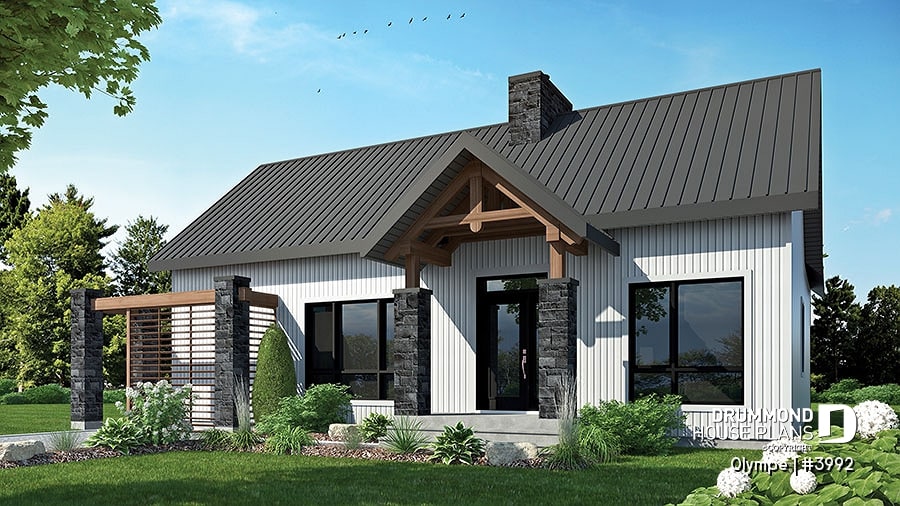
A Modern Scandinavian-Inpired House Plan With Timeless Appeal
The OLYMPE stands out from the first glance. Its clean, modern Scandinavian façade showcases pure lines, natural materials, and well-balanced volumes—an architecture that lets simplicity shine. One of its most unique features is the large integrated garage-style door leading directly from the family room to the covered terrace. It’s bold, practical and incredibly stylish—perfect for those who love blending indoor living with outdoor moments.
⭐ Eco-Ready Scandinavian Plan Perfect for Solar Panel Installation
This smart design also makes the OLYMPE an excellent choice for homeowners looking for sustainability. Its simple rooflines and optimal sun exposure make it easy to equip with solar panels, combining comfort with eco-conscious living.
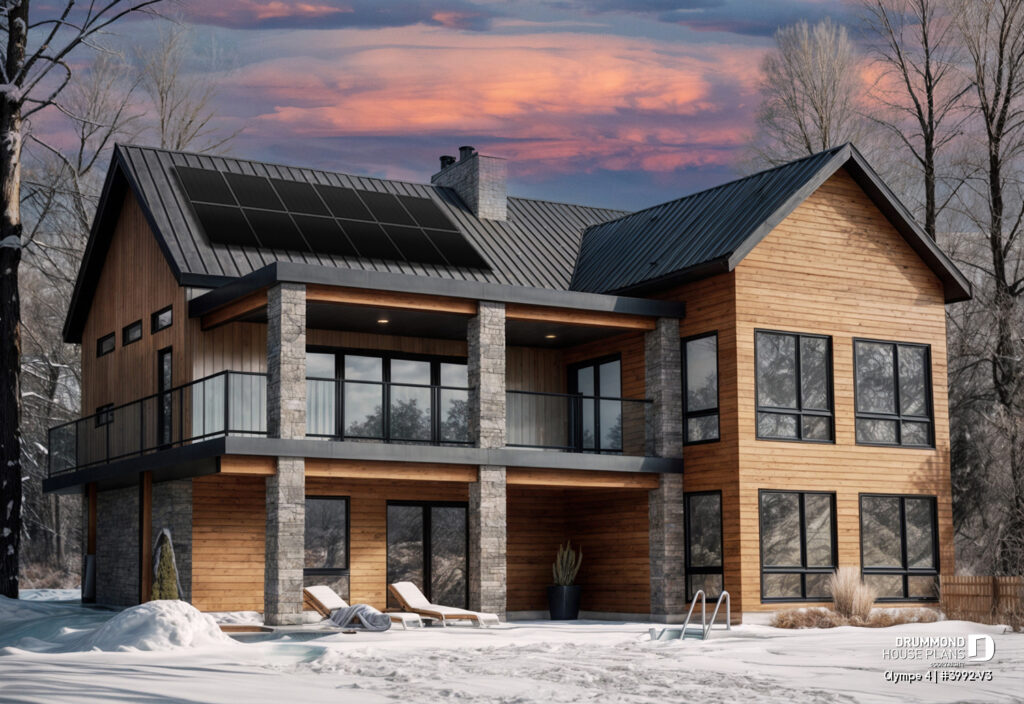
A Spectacular Open-Concept Living Area
Step inside OLYMPE and the “wow” factor is immediate.
The living room, kitchen, and dining room come together in a bright, open-concept layout highlighted by oversized windows and impressive views. The soaring 16-foot cathedral ceiling adds breathtaking volume, while the exposed wood beams create warmth and a strong Scandinavian identity.
From the family room, the garage-style door opens fully to the expansive covered terrace, ideal for:
-
an outdoor kitchen
-
a lounge area
-
family meals
-
cozy evenings with friends
Rain or shine, this space quickly becomes the heart of the home.
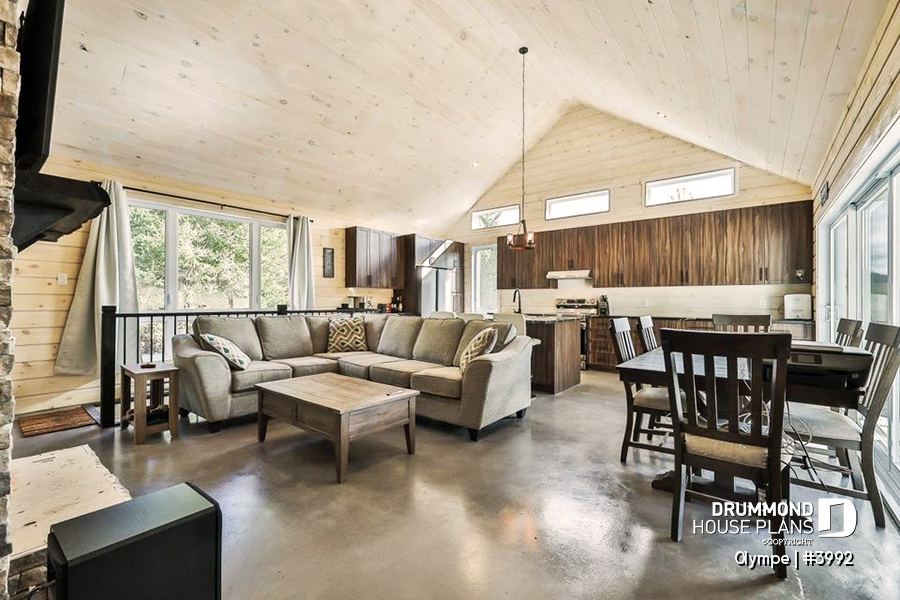
A Primary Suite Designed for Peace and Comfort
The primary bedroom is a private sanctuary.
It features:
-
direct access to the covered terrace
-
a full bathroom with a separate shower and bathtub
-
a relaxing atmosphere inspired by Scandinavian simplicity
With the indoor fireplace for winter evenings and the protected terrace for sunny summer days, the OLYMPE offers a lifestyle that flows beautifully between seasons.
Optional Finished Basement: Extra Space, Endless Possibilities
For families who want more room, the optional finished basement adds exceptional functionality:
-
Two bright secondary bedrooms, perfect for kids, guests, or a dedicated home office
-
A spacious family room or game room for movie nights and indoor fun
-
A full bathroom
-
A convenient laundry room with a smart laundry chute connected directly to the main-floor primary bedroom
This lower level transforms the home into a flexible, multi-purpose living environment suited to evolving family needs.
A Modern Scandinavian Home with Many Versions
The OLYMPE plan collection masterfully blends Scandinavian architecture, natural light, indoor-outdoor living, and modern comfort. From its cathedral ceilings to its unique terraces accesses and optional basement layouts, every detail is designed to enrich everyday life.
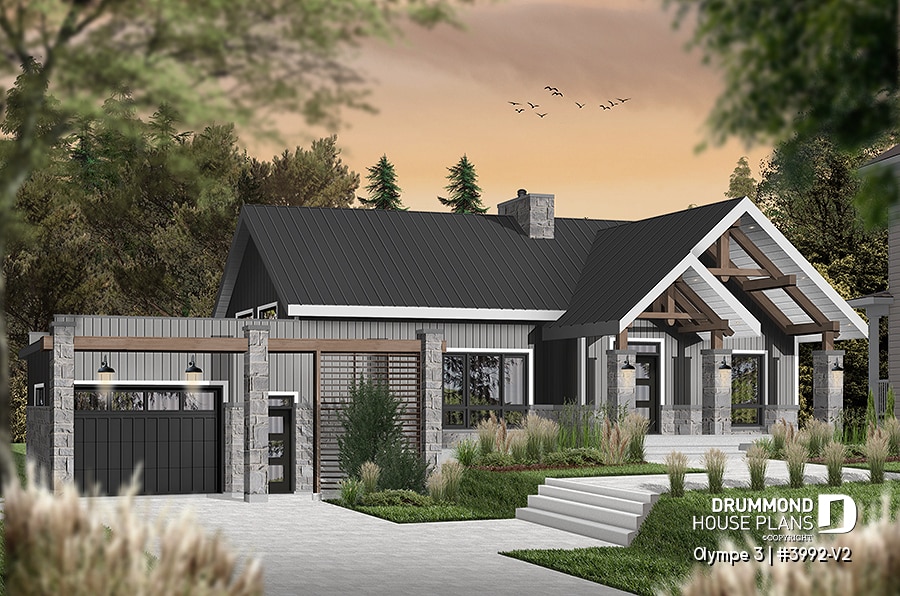
👉 See the Entire OLYMPE House Plan Collection
Whether you love the mountains, the lakeside or simply crave a bright and peaceful home, this bungalow delivers a lifestyle that feels both elevated and deeply comforting.
Want to personalize the OLYMPE?
Like all our models, the OLYMPE can be customized to fit your needs. Our exceptional online plan-modification service allows you to expand, adapt, or completely redesign your future home with ease. Our team guides you every step of the way to create a version perfectly tailored to your lifestyle.
