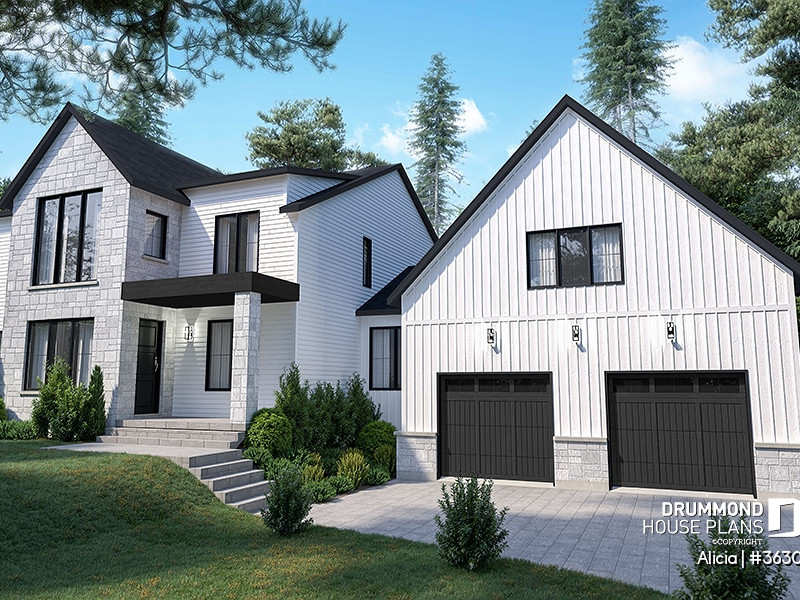The house plan designed for Alicia Moffet, newly arrived in our collection, does not go unnoticed with its trendy Farmhouse Modern style, its spacious surface area and its various distinctive elements.
The ALICIA house plan (# 3630) offering 2,965 sq. Ft. of finished space, is designed by Drummond House Plan’s chief designer Jennifer Larocque, and was imagined and created in partnership with Canadian singer, YouTuber and influencer Alicia Moffet.
This house is Alicia & her partner Alex Mentink‘s dream plan. Every detail has been thought out to meet the needs of their family.
House Plan History!
The Alicia Plan project began in May 2019, as Alicia Moffet launched a call to everyone on her social media to find the perfect person to create, for her and her family, the perfect home!
It was following several recommendations that our designer Jennifer Larocque was put in contact with the young couple. From the first discussions, Jennifer discovered that Alicia and her partner already had a strong interest in certain house plans from the Drummond House plans plan collection.
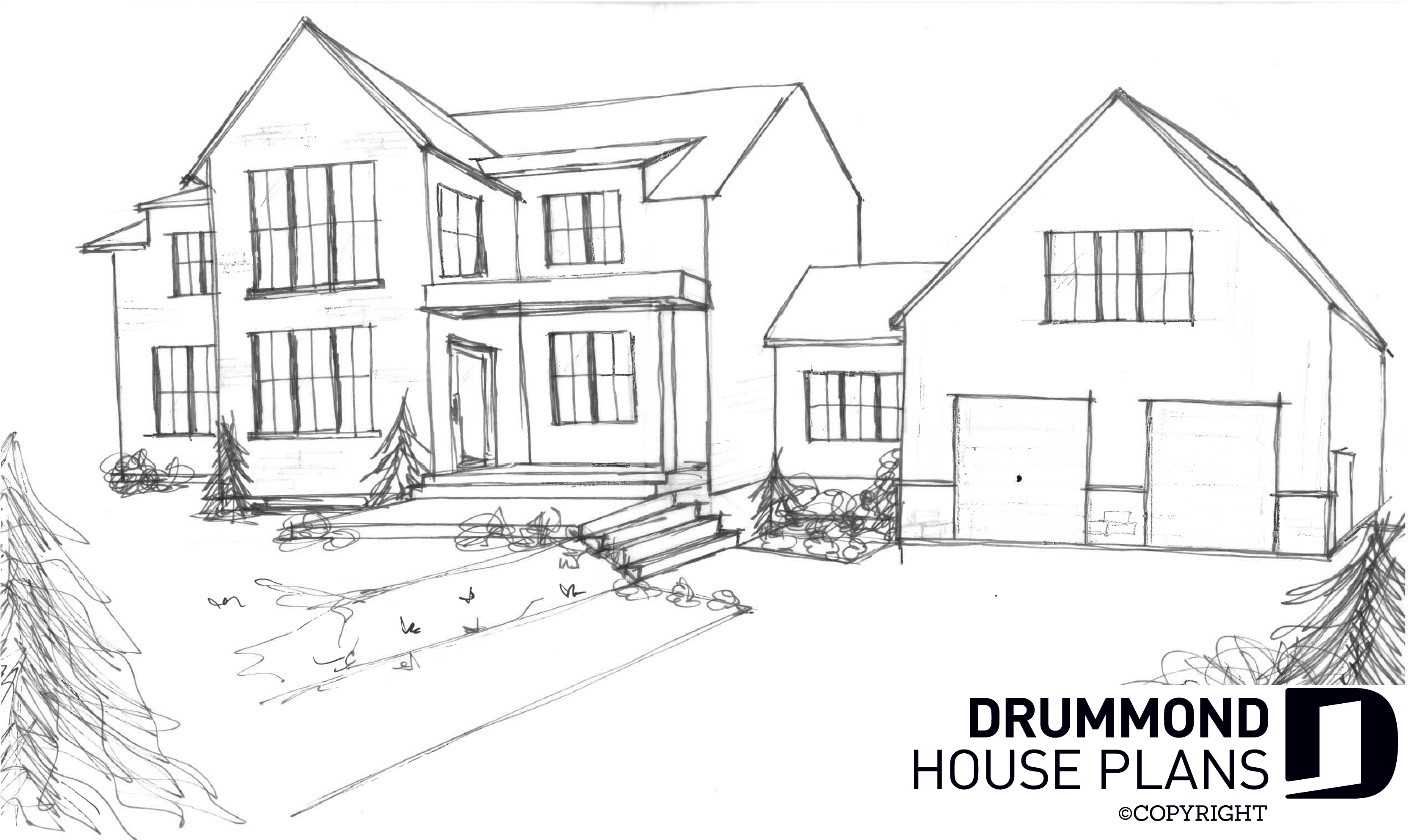
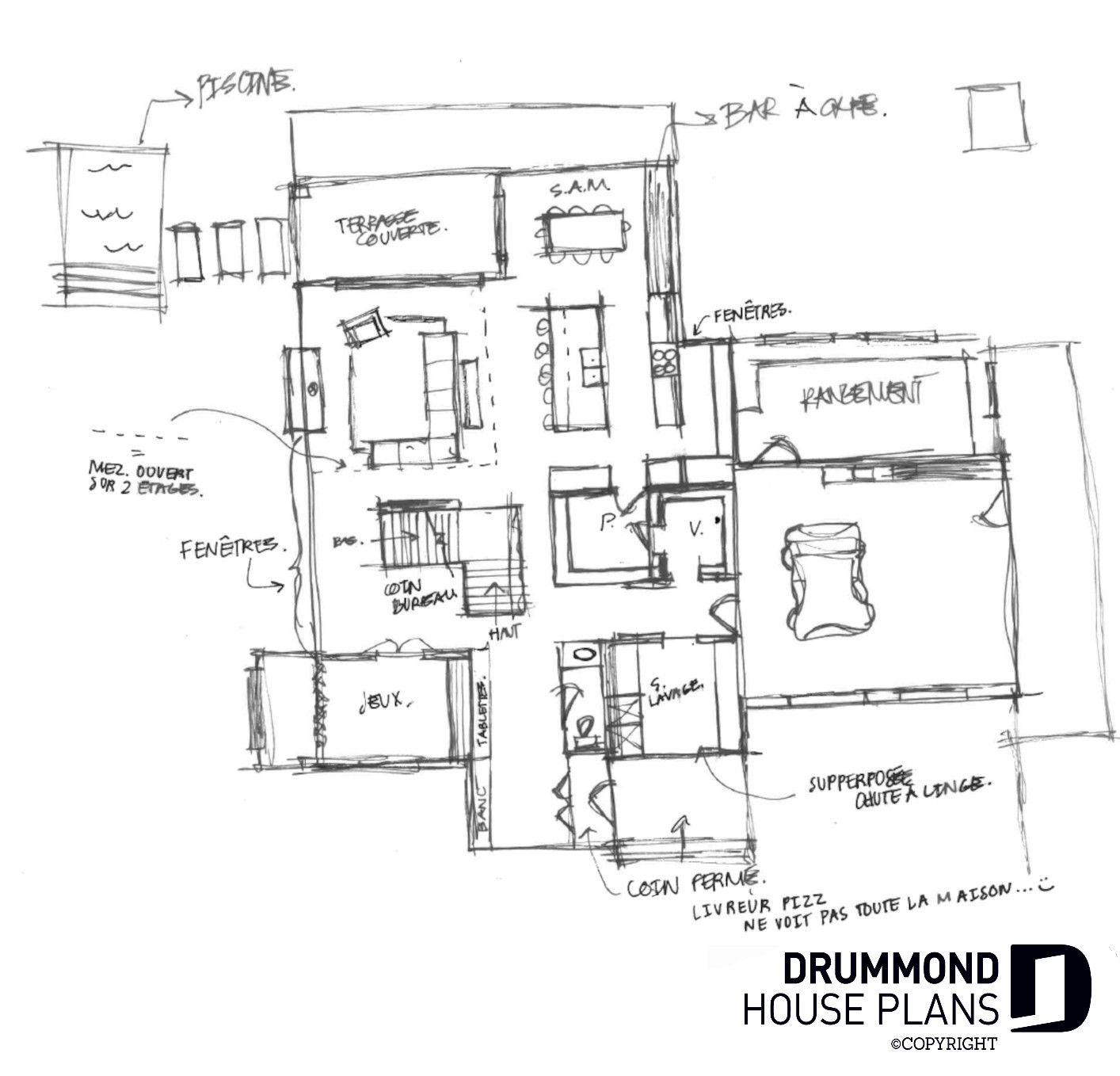

The NEW COTTON COUNTRY 2 (# 2615-V1): for its exterior style which is a nice transition between the Farmhouse and the Scandinavian style.
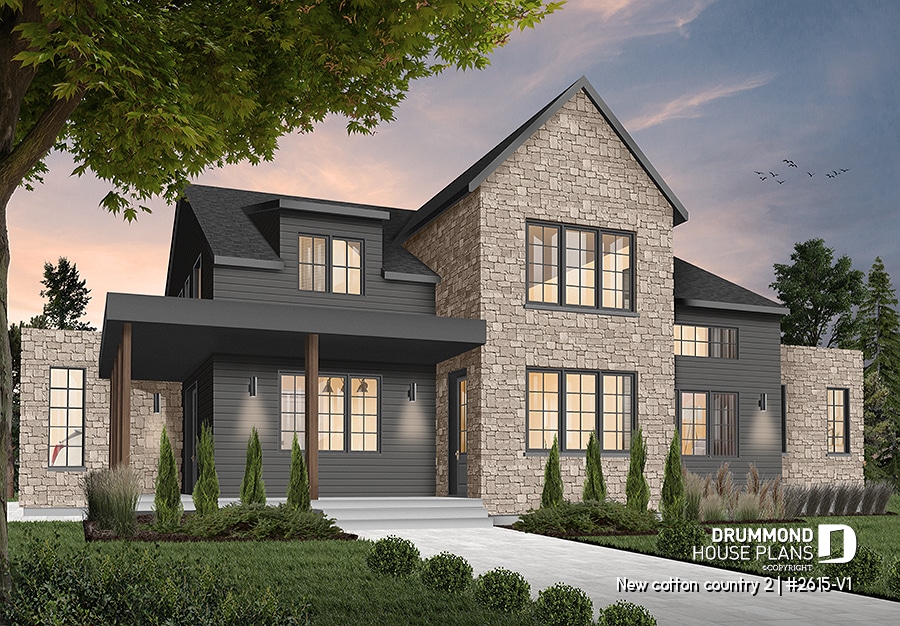
THE BRIDGE (# 3893) for its exterior materials.
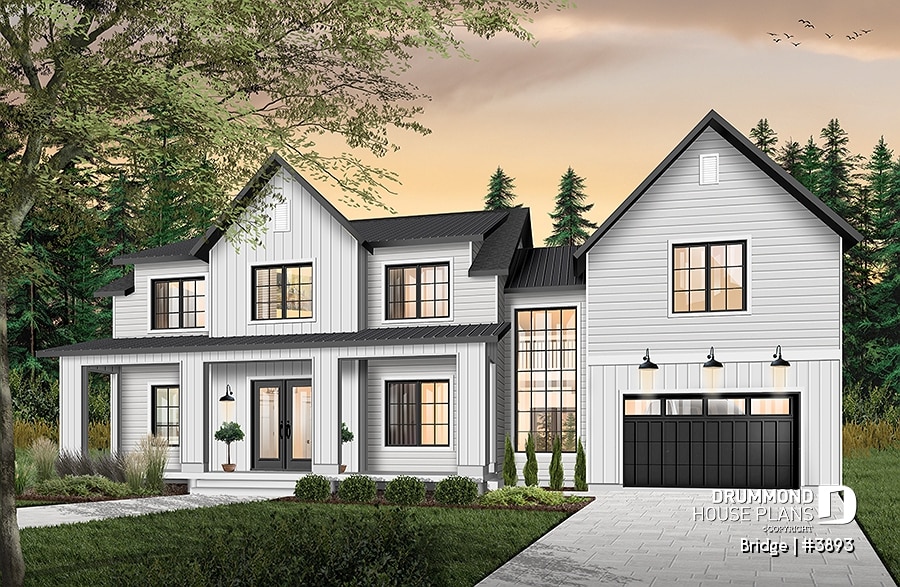
And the NIKOLAS 3 (# 3855-V2) for its exterior look.
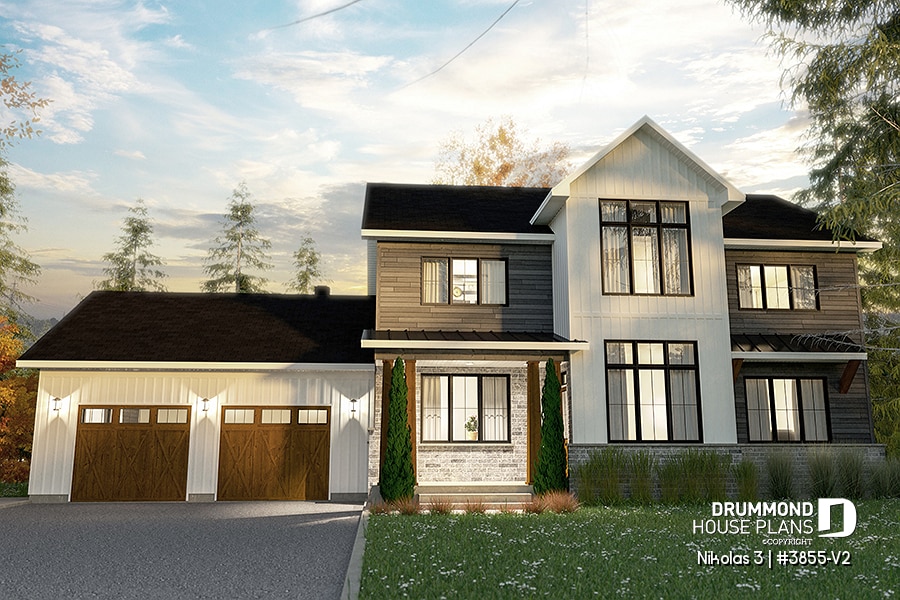
The following meeting allowed the couple to share with Jennifer Larocque, House Designer, their different needs as a young family, but also as a couple working on the development of Alicia’s growing career. After this meeting, a preliminary plan was designed by our designer and it was through discussions that the Alicia plan became what it is today.
What makes Alicia Moffet house plan’s special?
The best way to describe the Alicia plan is: a house plan that has it all.
Let’s start with its exterior look. We can see that the plans that caught Alicia’s attention to begin with were a strong influence to creating the exterior. The choice fell on a Farmhouse style home with a Scandinavian touch and an addition of masonry, a requirement Alex Mentink had at heart.
Then, we make our entry into a large and lovely designed closed foyer, a suggestion Jennifer had made in order to avoid strangers having a direct inside view from main entrance.
It is as you walk through the two hallway doors that the “wow” effect occurs. The direct view of the large glass cellar, the stairwell and the huge windows in the living room give this house an impressive first glance.
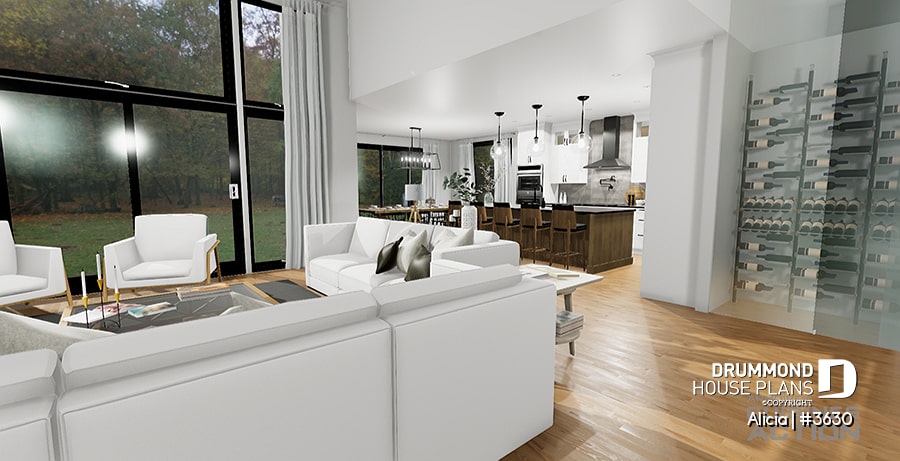
You have a functional hallway leading to a mudroom attached to the garage as well as the laundry room. The open mudroom was designed to remain hidden, but to facilitate unpacking of groceries, among other things, with a pantry opening on two sides.
The magic continues in the kitchen, with a special element requested by Alicia Moffet: the back kitchen. Having seen the usefulness of this space thanks to her mother who has this same feature, the influencer’s dream house had to be equipped with one. This part of the kitchen allows for small appliances to be hidden from the view, but still easily accessible.
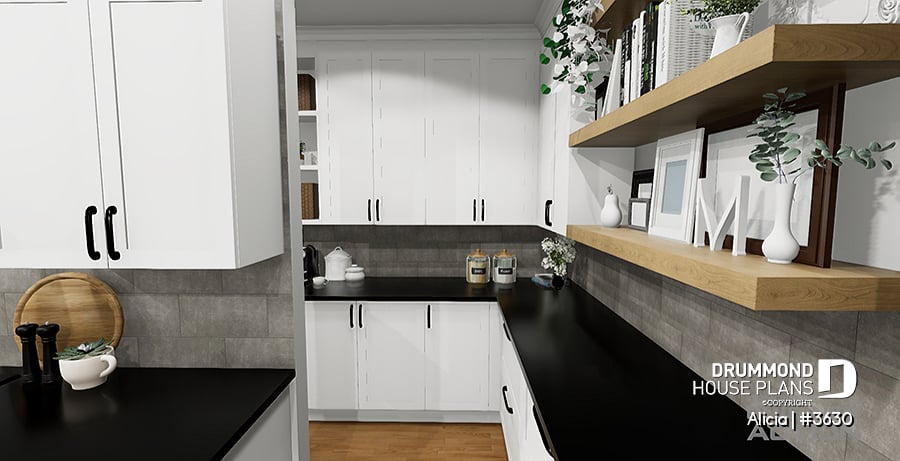
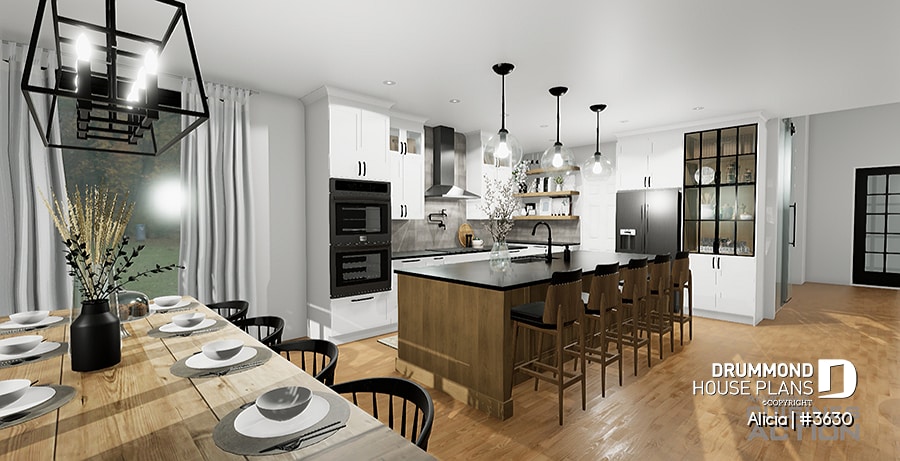
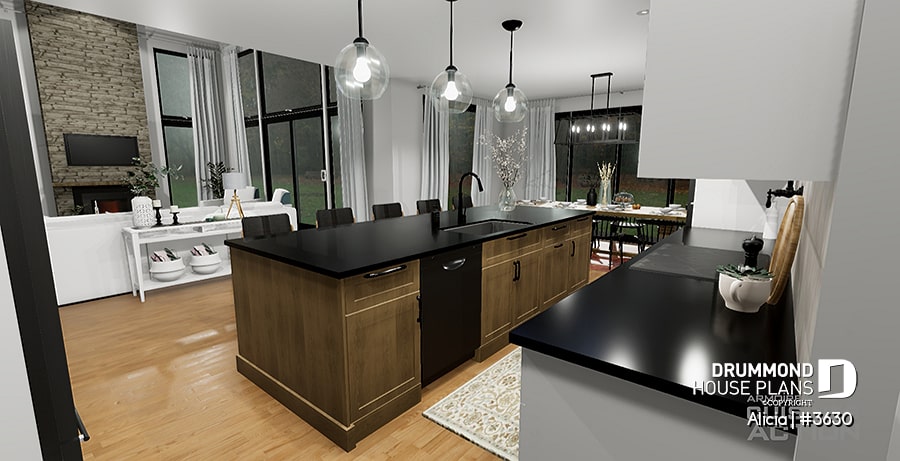
The couple wanted the dining room to be a space accessible from the inside and outside as well. It is with this in mind that it has been set back a little and open to the covered terrace that also accommodates an outdoor kitchen.

Then we have the living room, with its huge windows and the mezzanine for its grand effect. In its center, a huge masonry fireplace, another request to satisfy Alex’s request.
The tour of the ground floor ends in Alicia’s work space, designed for working at home, the windows letting in warm natural light. From that work desk, Alicia wanted to keep an eye on her daughter Billie Lou, with sliding doors opening onto an open space that would be her main play space.
Collection of House Plans with Home Office >
The perfect children bedrooms
We then arrive at the second floor where the bedrooms are located. First, we have Billie’s bedroom, with the walk-in closet. This has been thought through considering Billie’s future needs, but also her present ones. To say it all, this little girl loves to hide in her closet and make huts there, so she now has space adapted to her creative needs.
In addition, another bedroom and a shared bathroom can also be seen upstairs.
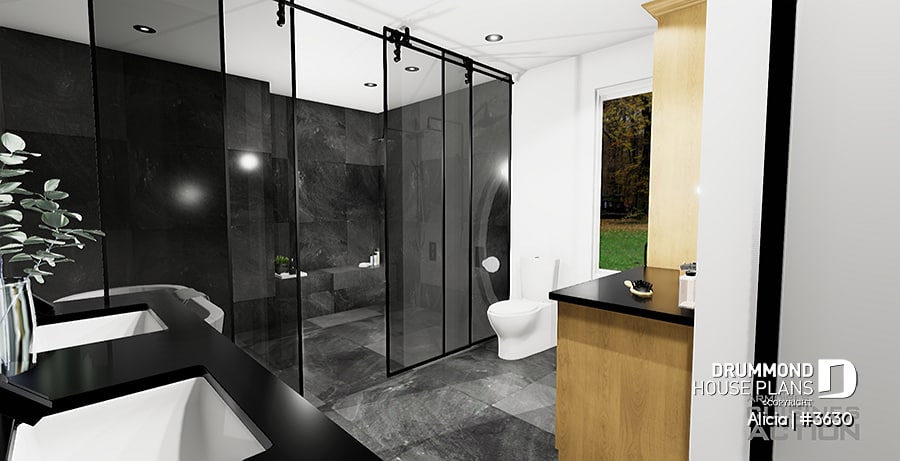
We then arrive at the master suite with its cathedral ceiling. This bedroom has enough space to have a king size bed as well as a small reading nook. The bedroom also has a walk-in closet with both a his and her section. It has a dressing room and a laundry chute leading directly to the laundry room on the ground floor.
Also, in the bathroom, we immediately notice the makeup corner, an essential need for the influencer, who previously had a makeup line in her name in addition to offering many beauty tutorials.

The remainder of the bathroom is of contemporary style with its two sinks. The couple asked for a shower with integrated bench and also bathtub included.
Modern Farmhouse plan with a large 2-car garage + bonus
This tour of the property and its aspects wouldn’t be complete without mentioning the imposing garage, yet another important request made by Alex Menthink in order to have his own “man cave”. Initially, this was to be a single garage seeing as the couple planned to build a double garage detached from the house. However, following research with the municipality, this idea did not fall through. The original idea then transformed into a double attached garage with the addition of the bonus room upstairs, giving ample room to entertain friends and family.

The garage also has space to accommodate a lawn tractor and a small rear access garage door to accommodate exits.
This house, in addition to all its features also offers an unfinished basement to eventually be completed, and therefore offering the opportunity of additional space for a range of new ideas.
Alicia Moffet Dream House Plan…
Unfortunately, this little gem will not be built by Alicia Moffet and her spouse. Circumstances of life decided otherwise. On the other hand, as the young singer says, it is only a postponement of what she considers to be a dream to be!
UPDATE: Our designer Jennifer Larocque is currently working on another project for the Moffet-Menthink couple, namely the renovation of a townhouse, which will be used by the family while waiting for the construction of their dream home! Stay tuned for photos…
