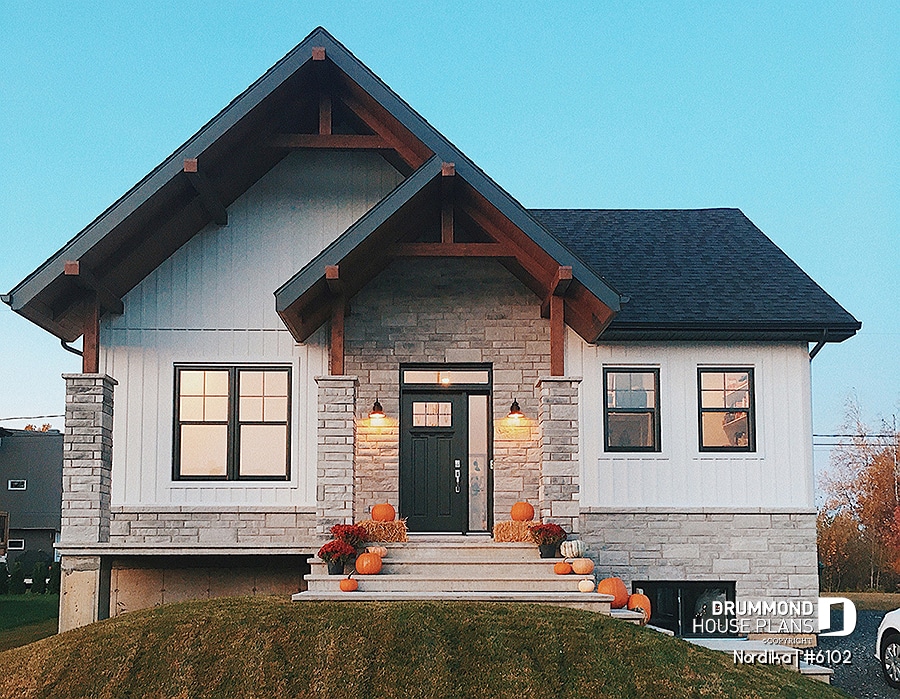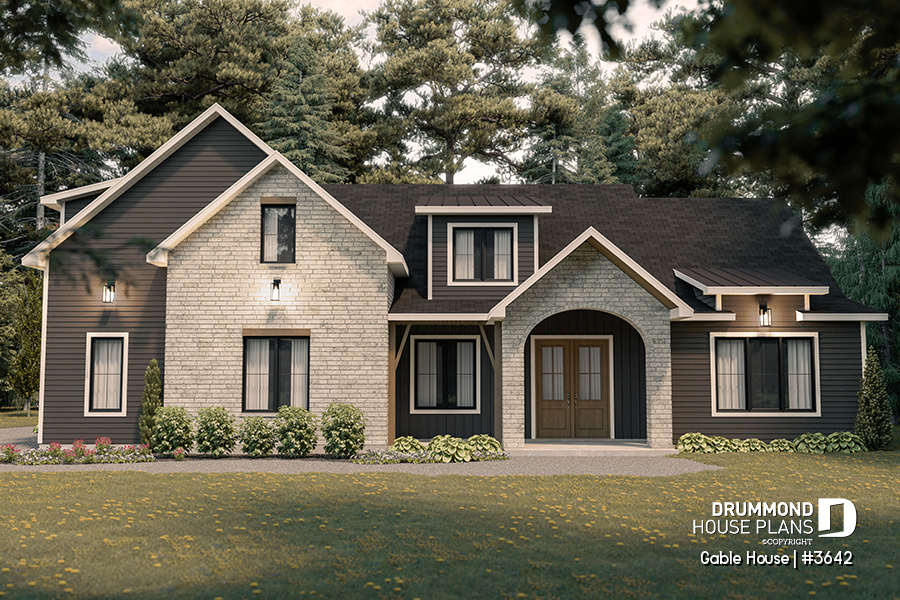Over the past few weeks, many may have heard of the GABLE HOUSE PROJECT | Jenn x DrummondHousePlans on our social media… It is our pleasure today to introduce you to this beautiful step by step new home construction project!
It’s well known, I’ve always been a FAN of residential architecture and Iove to talk about houses. As the head designer and artistic director at Drummond House Plans and through my Jenn x DrummondHousePlans division, I can use my passion to meet the needs of our customers! But with the GABLE HOUSE PROJECT, I was able to use it to meet my own needs!

You may be asking yourself : what is the GABLE HOUSE PROJECT? The Gable House Project is my (and my husband’s) dream home (The Gable House, # 3642) that we are about to build in fall of 2022. However, before we tell you all the details about the project, let’s start from the beginning and go back go down memory lane.
Nordika, my first home
A few years ago, I built my first house (Nordika # 6102) with my wonderful husband Kev. It was a small Farmhouse, just the way we like them, and we were just the 2 of us back then! It got so, so much interest after we posted it on the Drummond House Plans website and on my personal Instagram account, I was totally amazed! After tons and tons of questions about the ideal dimensions of a house, our types of doors, our exterior siding, our floors, our decor, name it, we decided to write a blog post to help our customers find their way through it all. To our surprise, we received many beautiful and positive feedback and questions.

My husband Kev, my two puppies, Georges and Alfred and myself spent several great years in our beautiful cozy home! Then, with the imminent birth of our first child, it was time for us to move to a larger family home! The project for a new house was therefore started.
Where did the idea for the Gable House Project come from?
When the time came to think about its design, a huge flash went through my head: why not document in pictures and in writing the construction and all the steps of our new home so that our customers can refer to it on the Drummond House Plans blog? We all know it: it’s not always easy to make all the decisions that need to be made when designing our future home ah ah ah! What type of land suits us best? What coatings and colors go together best? Should we choose a hardwood floor or ceramic? Will my laundry room survive my two daily loads? Etc.
In short, these are all questions that are repeatedly asked through our customer service on daily basis! Furthermore, these are questions I also asked myself when designing houses for the Drummond House Plans’ home collection.
The mission of the Gable House Project
The mission of the Gable House Project : we want to guide you step by step by presenting our favorite products, construction tips and Quebec companies and partners through our blog and various social media.

Consequently, we have worked very hard on the Drummond House Plans Blog so that you will find many articles dedicated to this project. We will present the materials used and all our partners who will be able to answer your questions even better than us. It will be progressive throughout the construction. We will be adding new rooms, new partners and lots of new content. In other words, I open the doors to my dream home to you: the design of our plan, the budget we have established, the interior design, our partners…
I invite you to follow me on my Instagram page and that of Drummond House Plans to follow this project that makes me so proud! And finally, I have one thing to tell you about this project: it’s going to be A-W-E-S-O-M-E!!!
