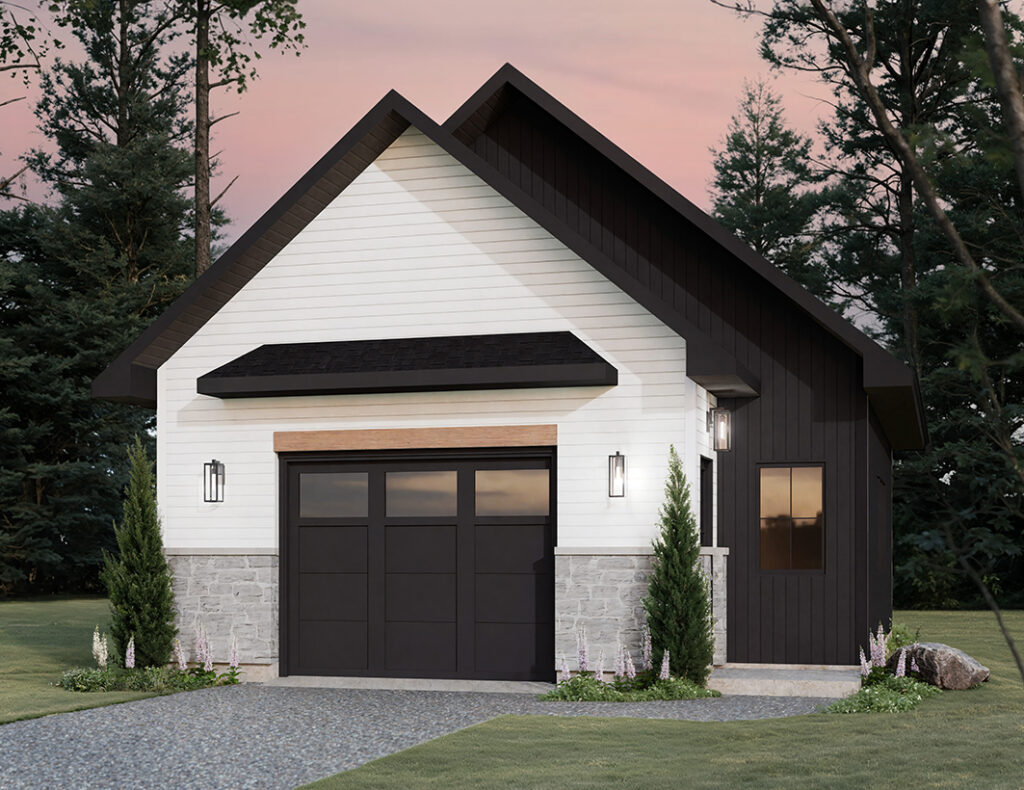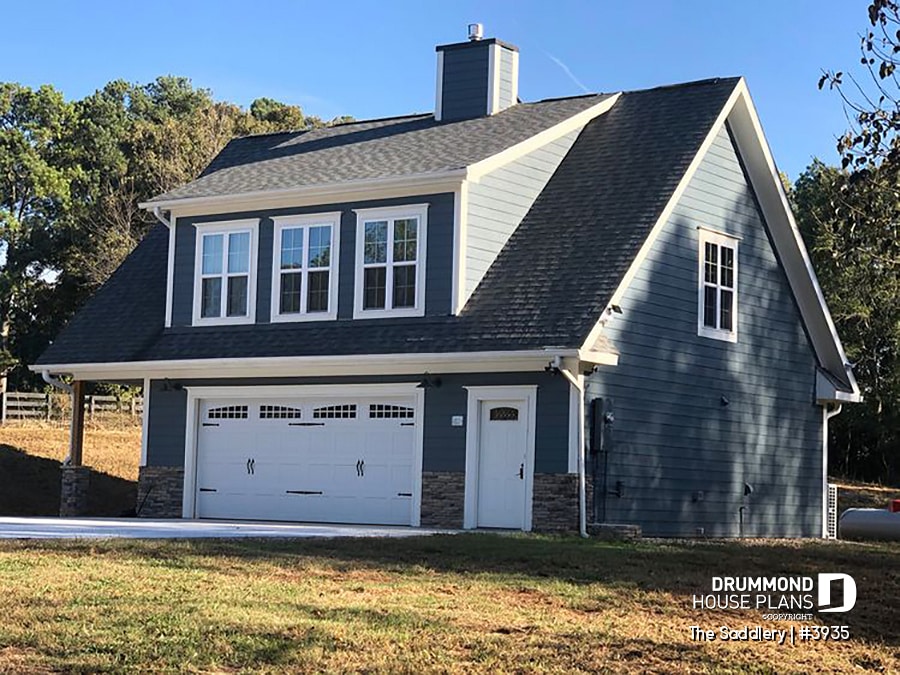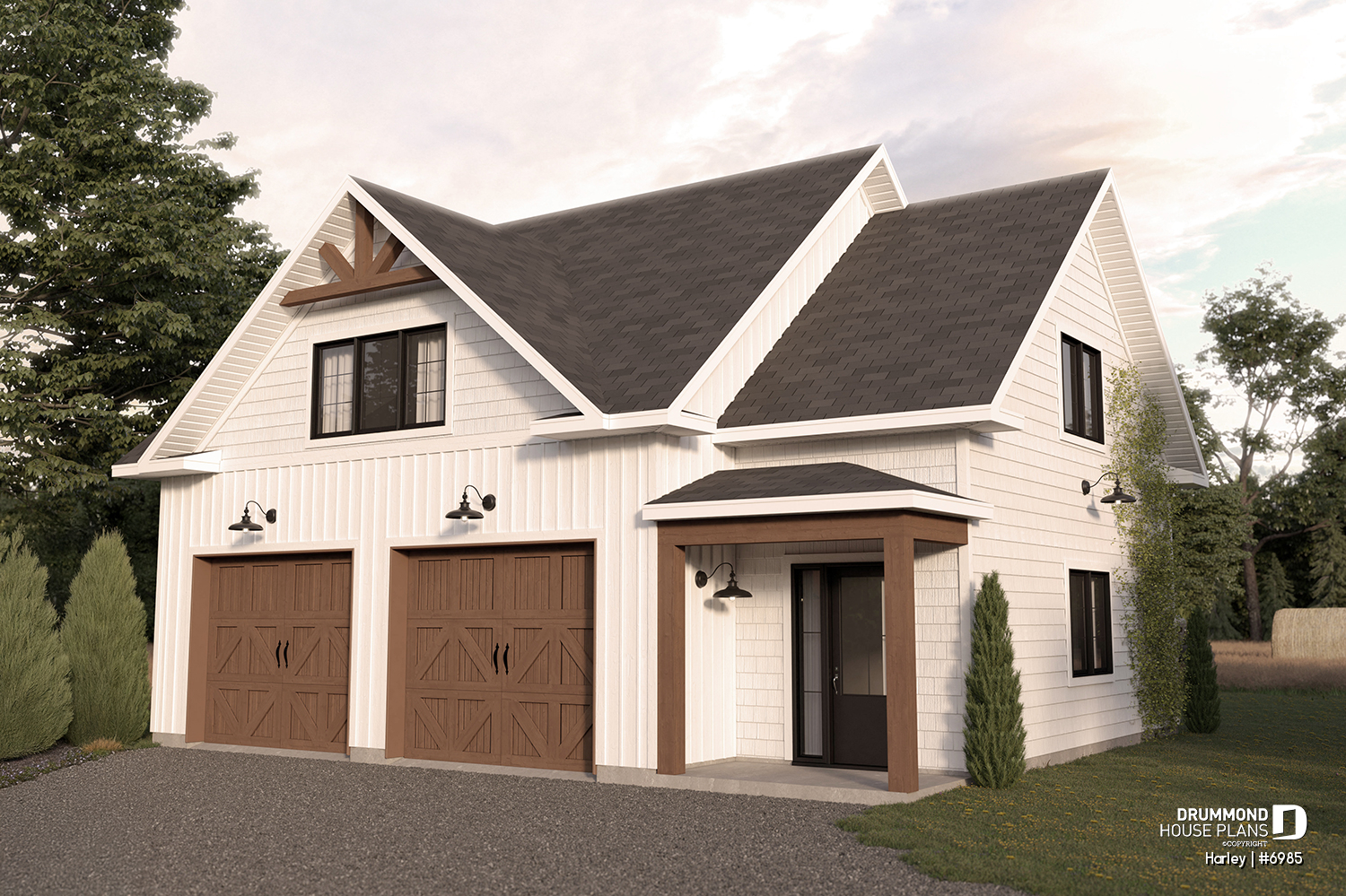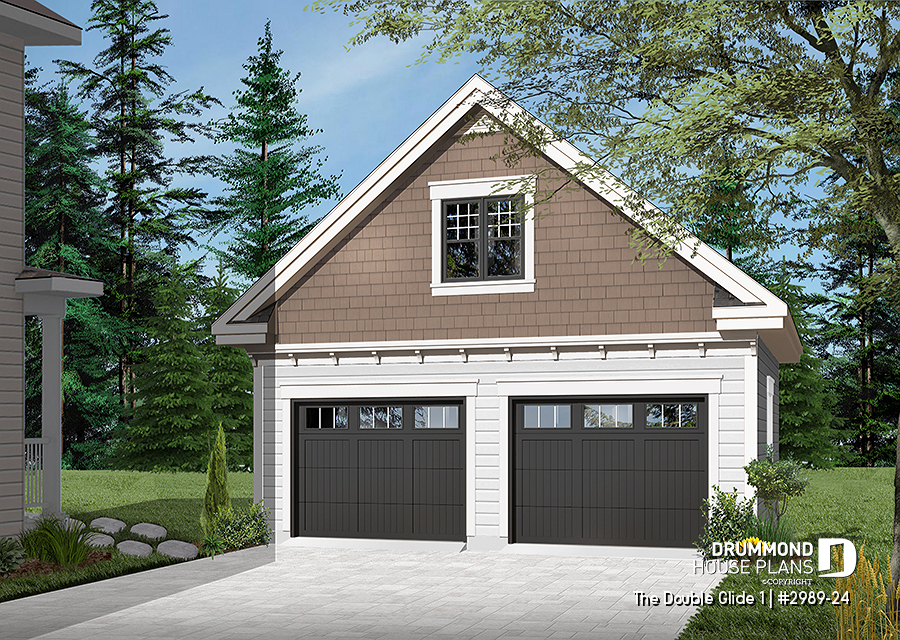A modern farmhouse garage built for style and everyday functionality
The Oak Haven garage plan (#6979) is a one-car design that blends modern farmhouse charm with practical, efficient living. Clean lines, warm detailing, and a timeless exterior allow it to pair perfectly with country homes, rustic cottages, traditional farmhouses, and modern farmhouse properties. Its balanced design offers simplicity without sacrificing character.

A spacious and practical main level for daily use
The main floor includes 791 sq.ft. of space, providing plenty of room to park a vehicle while keeping tools, outdoor equipment, and storage items organized. A convenient main-floor half-bath adds everyday comfort and proves especially handy for outdoor projects, gardening, and DIY work. This versatile layout keeps the space tidy, functional, and easy to navigate.
A bright mezzanine with useful upper-level storage
An interior staircase leads to an additional 202 sq.ft. on the upper level. The mezzanine features a sloped ceiling and an open view to the main floor, creating an airy, inviting atmosphere. This loft-style space is perfect for seasonal storage, sports gear, craft supplies, or a small hobby area, allowing homeowners to keep the main level uncluttered.
A durable and stylish addition to enhance your property
With efficient dimensions of 24′ x 34′, the Oak Haven garage offers easy circulation and flexible organization options. It is designed for a slab-on-grade foundation, though other foundation types can be accommodated depending on lot conditions. Its modern farmhouse look adds curb appeal and long-term value, making it a strong addition to any residential property.
The Oak Haven garage plan provides a durable, versatile, and beautifully crafted solution for homeowners seeking more storage, more function, and more style.
Interested in a custom garage plan?
Looking for a garage design tailored to your home? Contact one of our 31 offices to create a custom plan that fits your property and architectural style perfectly.
Explore our full collection of garage plans here!


