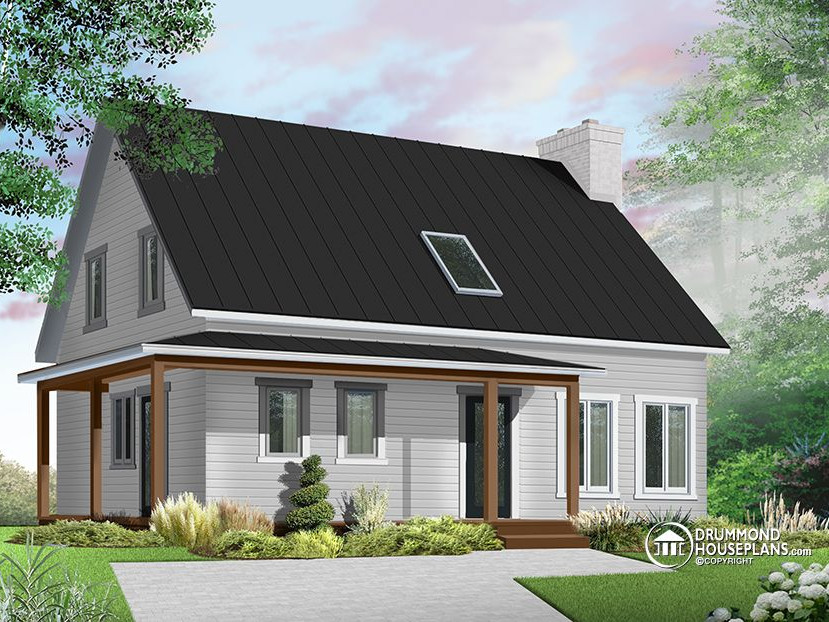Impossible not to fall in love with this new country cottage house plan (kitchen with plannning desk!), named Beausejour 3 or plan # 4571-V1. This new country house plan offers a multitude of covered balconies, a traditional and beautiful red brick exterior chimney, a very trendy dark metal roof as well as popular shades this year which are dark gray amalgamated with shades of white and wood. (please note that many color versions of the exterior are proposed on our website for this plan and also plan 4571)
HOUSE PLAN OF THE WEEK 4571-v1: SEE CONSTRUCTION COSTS AND MORE DETAILS HERE!
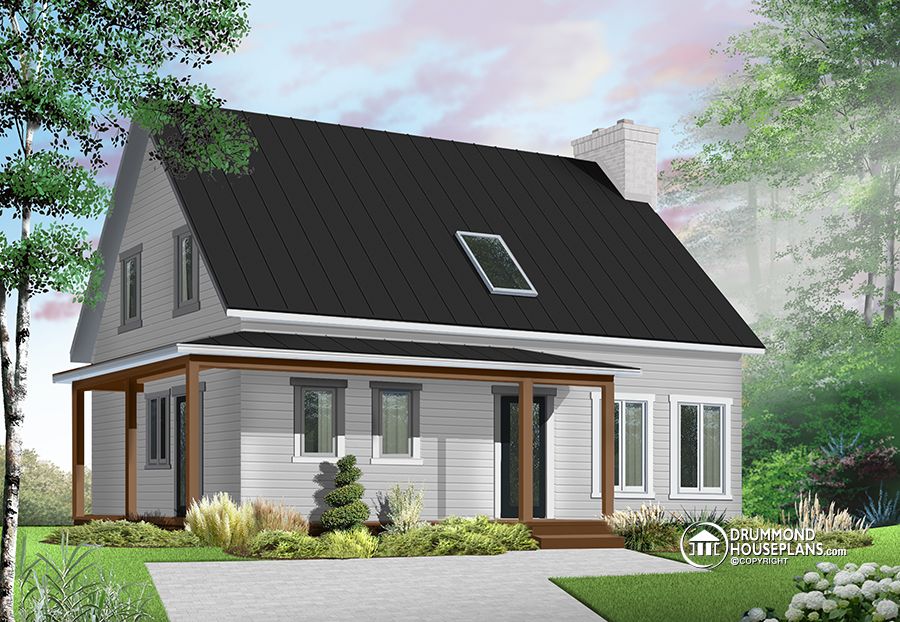
This new country house plan offers a multitude of covered balconies, a traditional and beautiful red brick exterior chimney, a very trendy dark metal roof as well as popular shades this year which are dark gray amalgamated with shades of white and wood. (please note that many color versions of the exterior are proposed on our website for this plan and also plan 4571)
New Country House Plan with Modern Amenities!
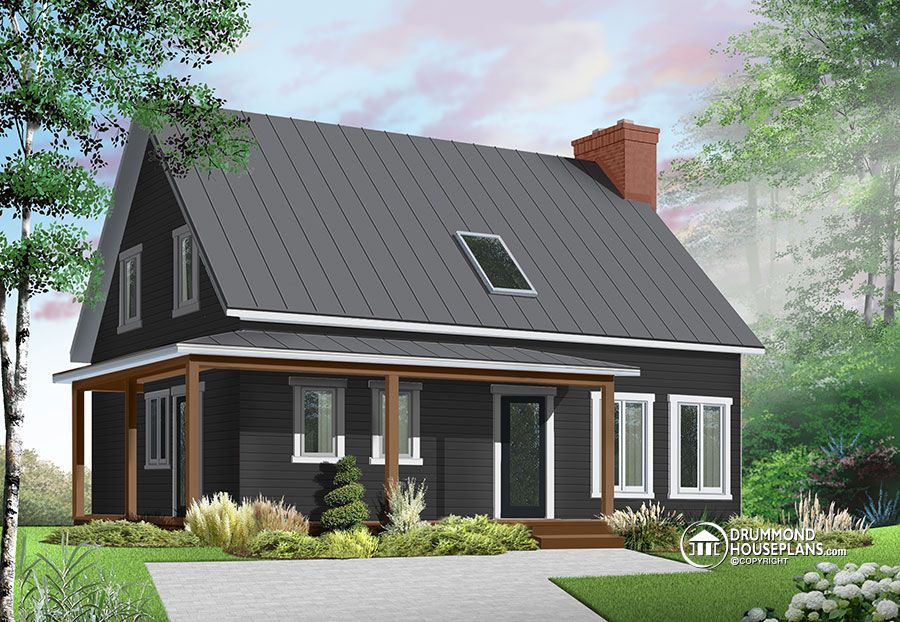
Also there is a large covered patio at the back, large enough to receive an outdoor kitchen, a table and 6 chairs as well as a lounge area allowing you to appreciate your back yard while being comfortably sheltered from the elements.
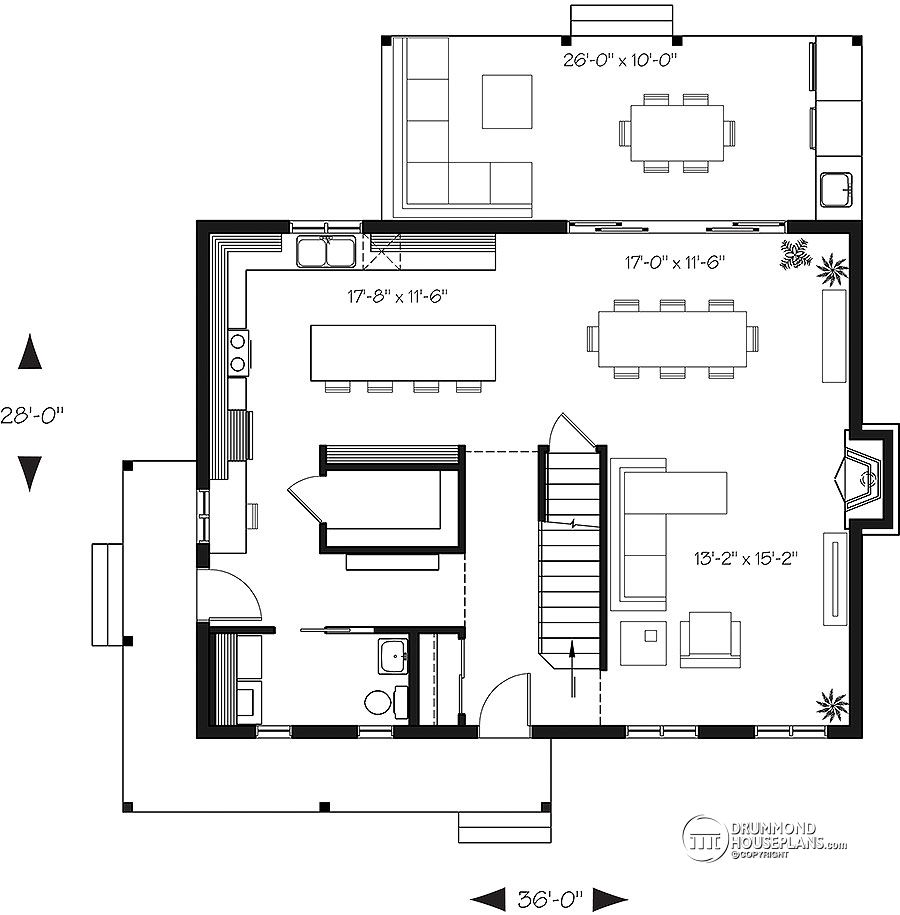
The ground floor has a two floor entrance with coat closet and a skylight offering lots of natural light. The open concept living room and dining room share a fireplace. The kitchen is also open to the dining room. The latter receives the light from an oversize patio door overlooking the rear balcony where it will be possible to arrange an outdoor kitchen as well as a dining area and lounge area.
Large kitchen with planning desk, good size pantry and open concept dining / living room
The kitchen island can easily accommodates 4 guests, and the kitchen also includes a large pantry and a planning desk. A half bathroom with washer / dryer is conveniently located not far from the kitchen.
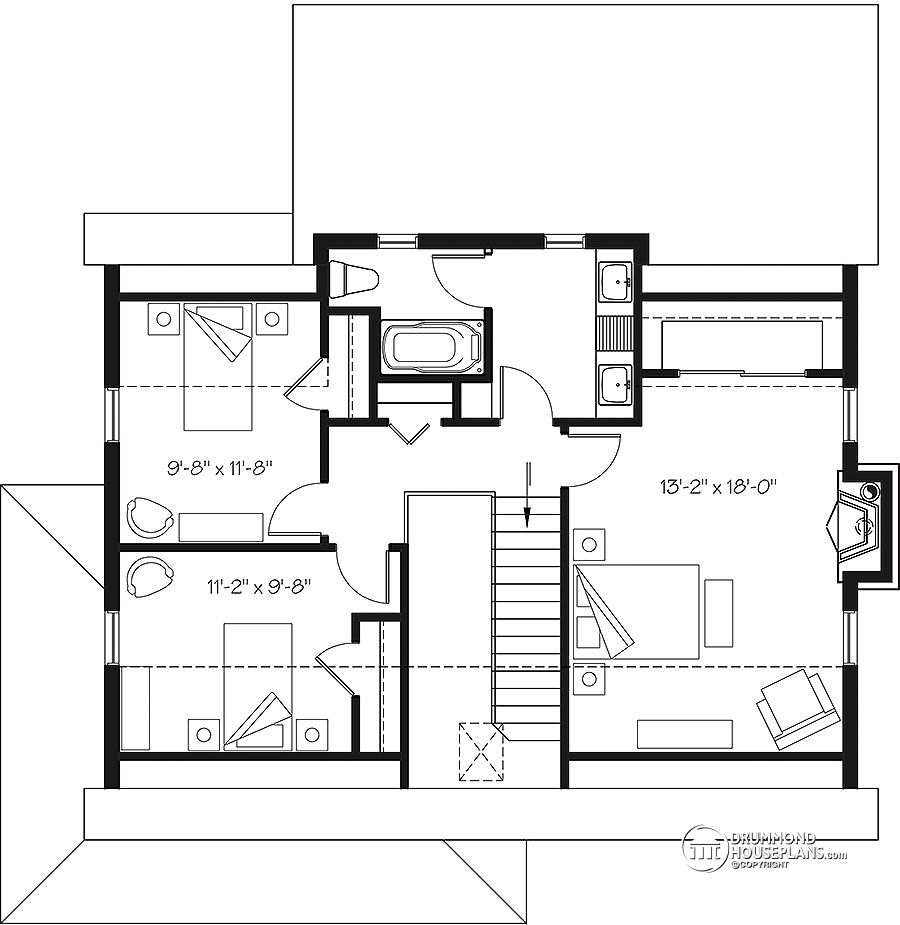
Upstairs and next to the family bathroom, the good size master bedroom (13’2 ” x 18 ‘) has a fireplace, a sloped ceiling and a large walk-in closet. The family bathroom offers a double vanity and an attached linen storage space. The toilet and the shower bath are separated from the two sinks allowing a better circulation in this room. Two secondary bedrooms with closet complete this magnificent new country house plan, Beausejour or plan # 4571-V1.
Like this plan but would like to add a garage, an ensuite or anything else? Contact us to get your free plan modification estimate!
Phone: 1-800-567-5267 or info@drummondhouseplans.com
