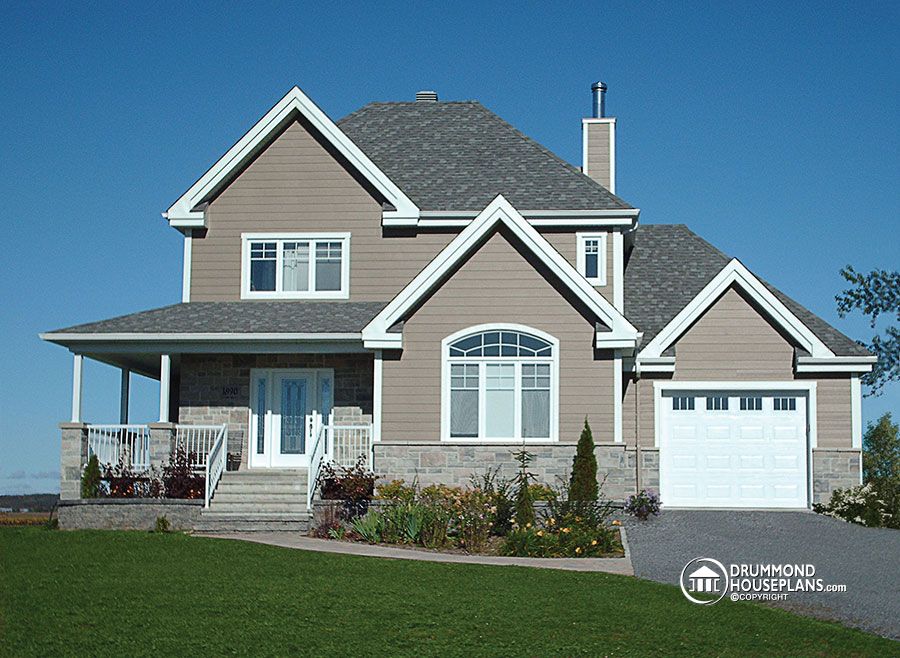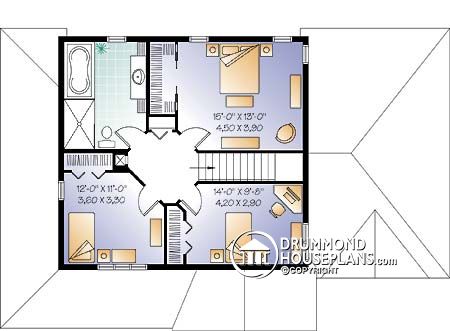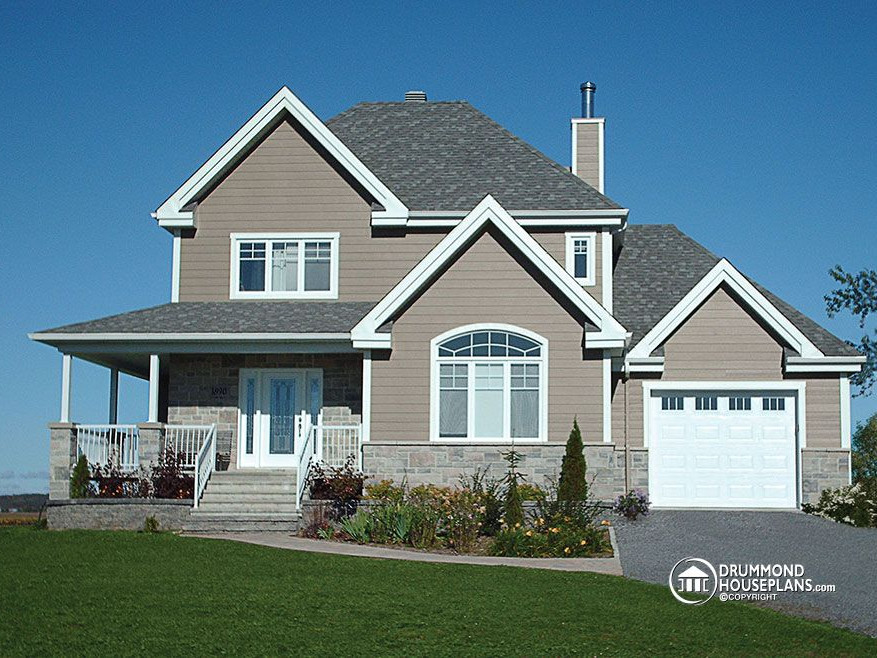Value added enlargement!
The already popular model, cottage country house plan # 3820, whose exterior and interior photos are available on our site for you to enjoy, offers even more features which may increase the appeal of model version 3820-V1 OR Belcourt 2 over its predecessor.
House of the week: country house plan # 3820-V1 starting at $150,000, see floor plans here!
Enlargement of the floor plan adds comfort and the much enhanced size of the garage offers a new dimension to the practical space.

On the first floor there is larger entrance foyer, complete with its own walk-in closet. The family room has increased in size on the width and the depth and the kitchen also benefits from the additional width. The dining area now has room for built ins on either side of the window, between which is the perfect place to nestle a computer corner.

All of the bedrooms upstairs are larger and the bathroom’s shower size has grown to 44” x 72”. Theere is also an unifished daylight basement but note that many foundation options are available, contact us for details.

The enhanced garage accommodates a 10’ wide door and offers additional storage space, all features that give this plan more to love!
Have a look at our country house plan collection here>>
Need to make some changes to this house plan # 3820-V1? Please contact our modification team to get your free estimate!
1-800-567-5267 or info@drummondhouseplans.com

That’s quite a nice plan. However, i feel the dining occupies quite a large space as compared to the living. Just my thought