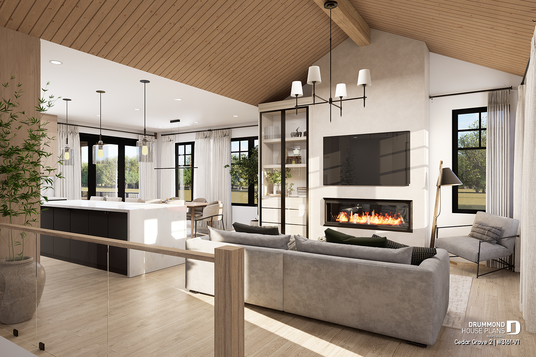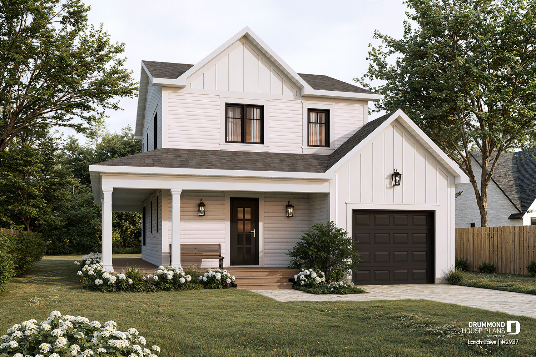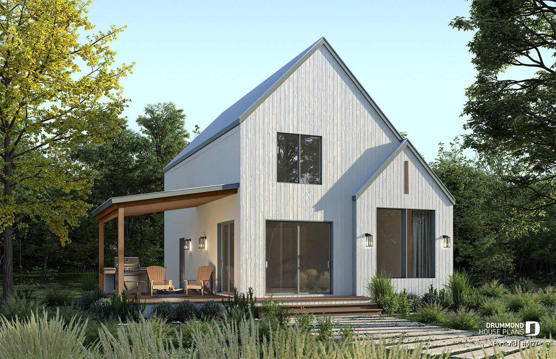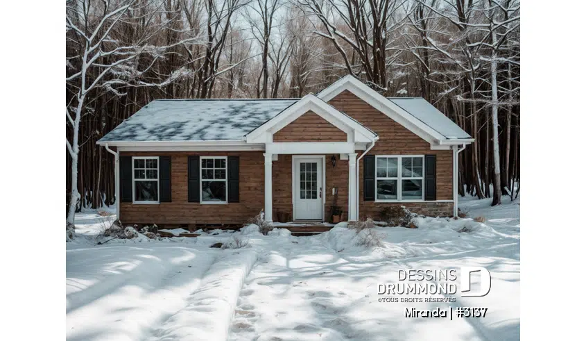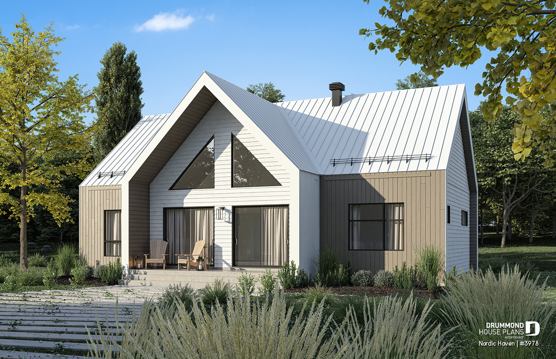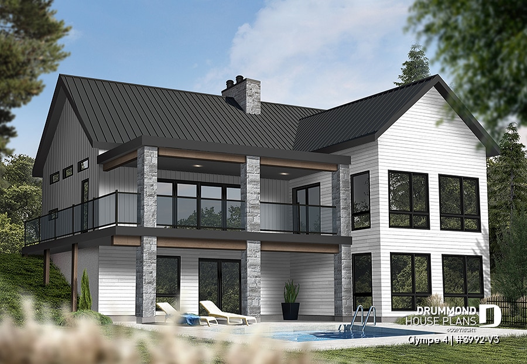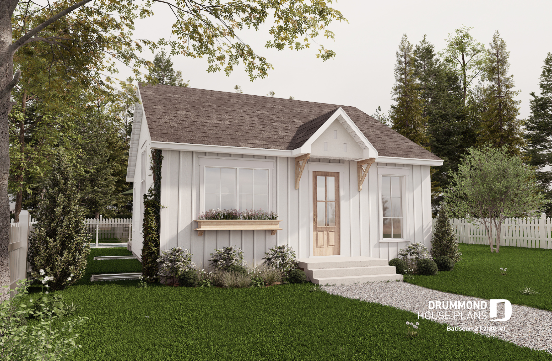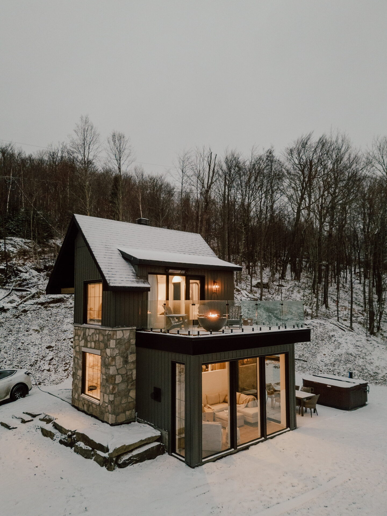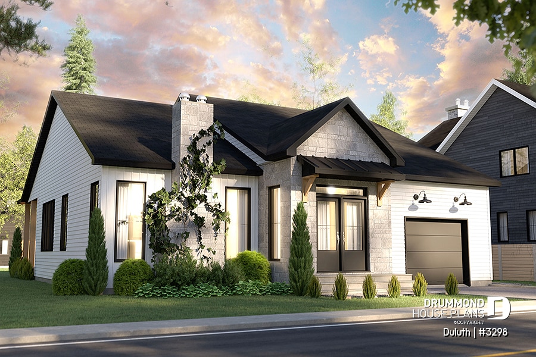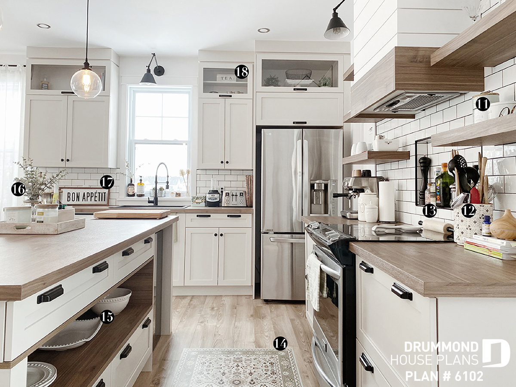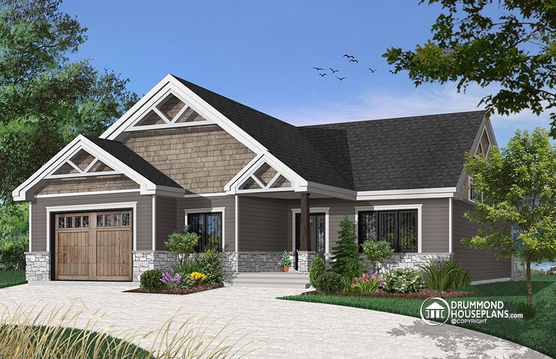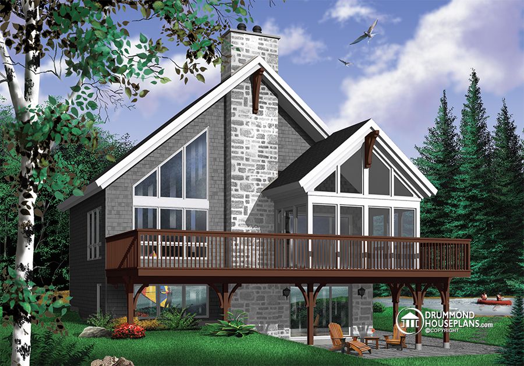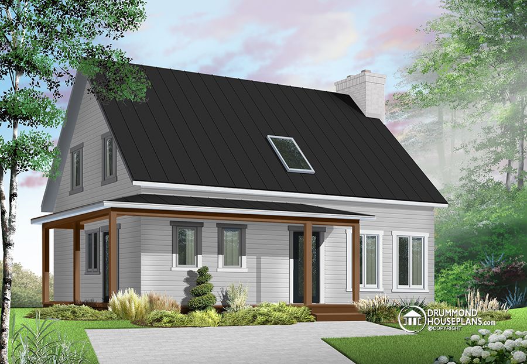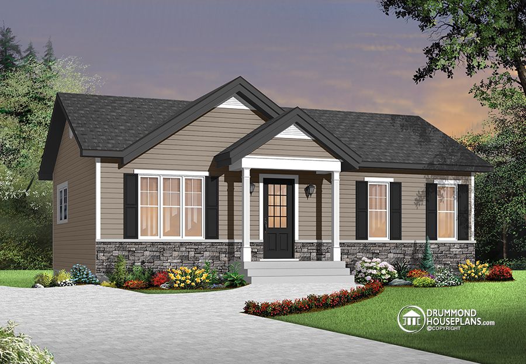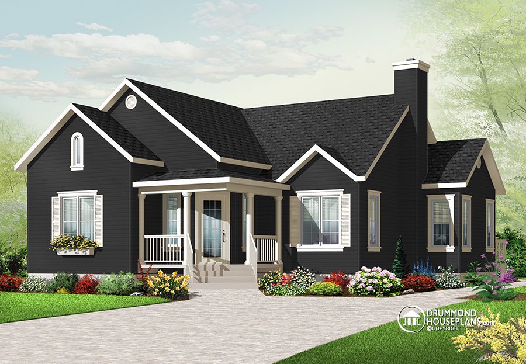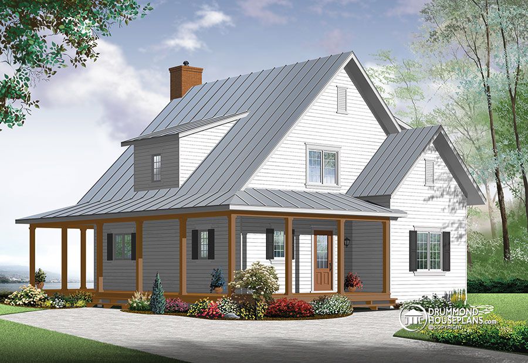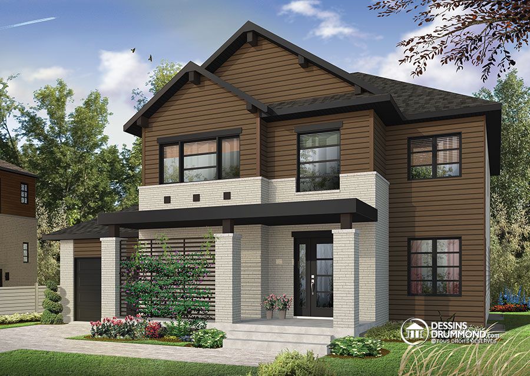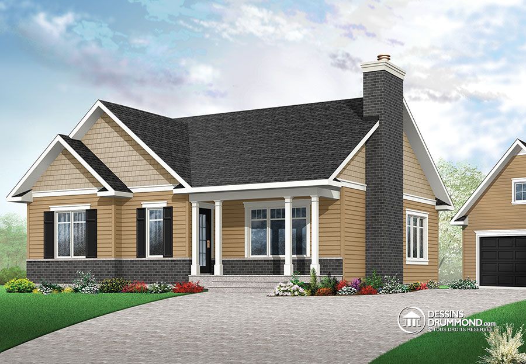15 February 2026
Cedar Grove 2 House Plan (#3161-V1): Ideal for Families with Teens
The Cedar Grove 2 house plan (#3161-V1) was designed for families whose teens need their own space. While parents enjoy a bright, elegant main floor, the basement becomes a true living zone for the…
Modern rustic homeModern farmhouse homeModern Rustic StyleCountry homeSmall & affordable homeModern farmhouse styleLatest Trends
23 January 2026
Larch Lake (#2937): Country-Inspired House Plan with Wraparound Porch and Attached Garage
A country-inspired house plan designed for modern living The Larch Lake (plan #2937) offers a country-inspired house plan that blends timeless character with everyday practicality. From the start,…
Country styleRustic Style4+ bedroom home & cottageLakefront cottage & chaletModern farmhouse homeSmall & affordable homeModern rustic homeModern farmhouse styleModern Rustic StyleCountry home
21 December 2025
PORTLAND Scandinavian House Plan with Maibec Red Cedar Siding
The PORTLAND house plan (#6127) stands out with its clean Scandinavian style and naturally warm character. From the start, its balanced architecture blends beauty, functionality, and durable…
Modern and Contemporary StyleContemporary & modern homeMaibecScandinavian StyleSmall & affordable home
15 December 2025
The Miranda House Plan Series: Smart, Affordable, and Built to Grow
Choosing a house plan is an important decision. That’s why the Miranda house plan series was designed to meet real-life needs. These plans focus on simplicity, functionality, and efficient use of…
Small & affordable homeModern rustic homeCountry homeModern farmhouse homeModern Rustic StyleCraftsman home styleRustic Style4+ bedroom home & cottageModern farmhouse styleModern Craftsman house planCountry styleRanch Style
9 December 2025
Nordic Haven : A Modern Scandinavian House Plan With Simple Charm
The Nordic Haven house plan (#3978) features clean lines and a soft Scandinavian aesthetic. This Modern Scandinavian House Plan blends simplicity, warmth, and everyday functionality. The main floor…
4+ bedroom home & cottageLakefront cottage & chaletModern and Contemporary StyleSmall & affordable homeContemporary & modern homeScandinavian StyleDrummond House Plans
15 November 2025
Olympe 4 (#3992-V3) – House Plan with Walkout Basement
If you’re dreaming of a warm, light-filled home blending Scandinavian charm with Modern design, Olympe 4 (#3992-V3) may be perfect for you. In addition, this house plan with walkout basement offers a…
Contemporary & modern homeOutdoor LivingScandinavian StyleLakefront cottage & chaletLatest TrendsModern farmhouse homeModern Craftsman house planModern and Contemporary StyleCountry homeHouse of the WeekEcological HomeSmall & affordable homeModern rustic homeCoup de coeurRanch StyleModern farmhouse styleModern Rustic StyleHouse Plan CustomizationCountry styleDrummond House PlansTransitionial Home StyleBeach & nautical style
8 August 2025
Tiny house : live smaller, but better
What if living in a home under 900 sq. ft. was the key to more freedom. Tiny houses are capturing the hearts of more and more people who dream of simplicity, freedom, and intentional living. Far from…
10 February 2025
Rifugio tiny cabin – A absolute haven of peace!
Last year, we were given the challenge to conceptualize a tiny cabin for rental that was to be located in a remote yet beautiful mountain area. The challenge of this project was not only to create an…
Tiny homeCoup de coeurLakefront cottage & chaletFurniture & accessoriesHouse Plan CustomizationSmall & affordable home
1 September 2020
Modern Craftsman House Plan
Modern Craftsman house plan DULUTH is a single storey floor plan (plan # 3298) features 1440 sq.ft. on the ground floor, as well as a good size one-car garage, 2 bedrooms, 2 bathrooms, a good size…
Contemporary & modern homeModern farmhouse styleCountry styleCountry homeSmall & affordable homeModern rustic homeModern Craftsman house planModern farmhouse homeModern Rustic StyleCraftsman home styleModern and Contemporary Style
29 June 2020
FARMHOUSE PLAN IN PHOTOS!
You like Farmhouse house plans: you talked, we listened! Without further ado, here is the photo / guided tour of one of our “best seller” Farmhouse plans in the affordable “Farmhouse” category,…
Modern farmhouse styleLightingCountry styleDrummond House PlansCountry homeRustic StyleJENN X Drummond House PlansCoup de coeurSmall & affordable homeModern Rustic StyleModern farmhouse homeColorsFurniture & accessoriesDIY projectsJennifer LarocqueInterior DesignRoom by roomRanch StyleLatest Trends
5 November 2017
Affordable bungalow house plan with master suite and garage
Drummond House Plans new plan, #3291 also named Woodside will offer many conveniences and great confort to your family for years to come. This new affordable bungalow with master suite and one-car…
Modern rustic homeModern farmhouse homeModern Rustic StyleSmall & affordable homeModern farmhouse styleCoup de coeurRustic Style
1 May 2017
A very popular rustic chalet house plan with mezzanine!
Originated from popular Drummond House cottage plans # 2908, # 2942 and # 2915 (which you can see on drummondhouseplans.com) this simple and rustic chalet house plan # 6922 is an even more…
Contemporary & modern homeLakefront cottage & chaletModern Rustic StyleSmall & affordable homeModern rustic homeHouse of the WeekRustic Style
6 February 2017
Large Kitchen with Planning Desk -Country Cottage Home Plan
Impossible not to fall in love with this new country cottage house plan (kitchen with plannning desk!), named Beausejour 3 or plan # 4571-V1. This new country house plan offers a multitude of…
Lakefront cottage & chaletModern farmhouse homeDrummond House PlansSmall & affordable homeHouse of the WeekModern rustic homeModern Rustic StyleModern farmhouse styleConstruction methodsRustic StyleUncategorizedContemporary & modern homeCoup de coeur
26 January 2017
Compact Traditional Ranch home with low construction costs
Miranda or house plan # 3137, one of our most popular Traditional Ranch home, combines an affordable Modern Rustic design and a delightfully open floor plan in a two bedroom model that's sure to…
Traditional StyleContemporary & modern homeLakefront cottage & chaletLatest TrendsModern farmhouse homeRustic StyleSmall & affordable homeModern rustic homeHouse of the WeekModern farmhouse styleModern Rustic Style
22 January 2017
House of the week: 3 bedroom bungalow with many floor plan options
Simple and economical to build traditional 3 bedroom bungalow was inspired by the basic 2133 model, and has retained the curb appeal, the inviting porch and uniquely configured entrance foyer. The…
Modern farmhouse styleDrummond House PlansContemporary & modern homeCoup de coeurLakefront cottage & chaletModern Rustic StyleModern farmhouse homeTraditional StyleSmall & affordable homeHouse of the WeekModern rustic homeLatest TrendsCountry home
10 April 2015
Beautiful & small modern farmhouse house plan!
Here's our latest & new small & affordable modern farmhouse house plan # 3518-V1, The Hickory Lane 2, with an irresistable Veranda!
Modern rustic homeModern farmhouse styleLatest Trends4+ bedroom home & cottageLakefront cottage & chaletModern farmhouse homeCoup de coeurSmall & affordable home
10 April 2015
New modern 4 bedrooms 3 bathrooms house plan
Our designers have developed a NEW truly remarkable two story, modern 4 bedrooms 3 bathrooms house plan with a rustic feel. The blend of exterior materials combined with maximized interior spaces are…
Modern rustic homeSmall & affordable homeContemporary & modern homeHouse of the Week4+ bedroom home & cottage
7 March 2014
3 bedroom bungalow
Inspired by plan 3147-V2, Bradley 2 has taken a good design and improved it with a larger floor plan that has an extra bedroom and a second full bathroom for added convenience.
Country styleRanch StyleSmall & affordable homeCountry homeHouse of the WeekDrummond House Plans
23 January 2014
Affordable semi detached

Drummond House PlansFinance & legalHouse of the WeekSmall & affordable home
