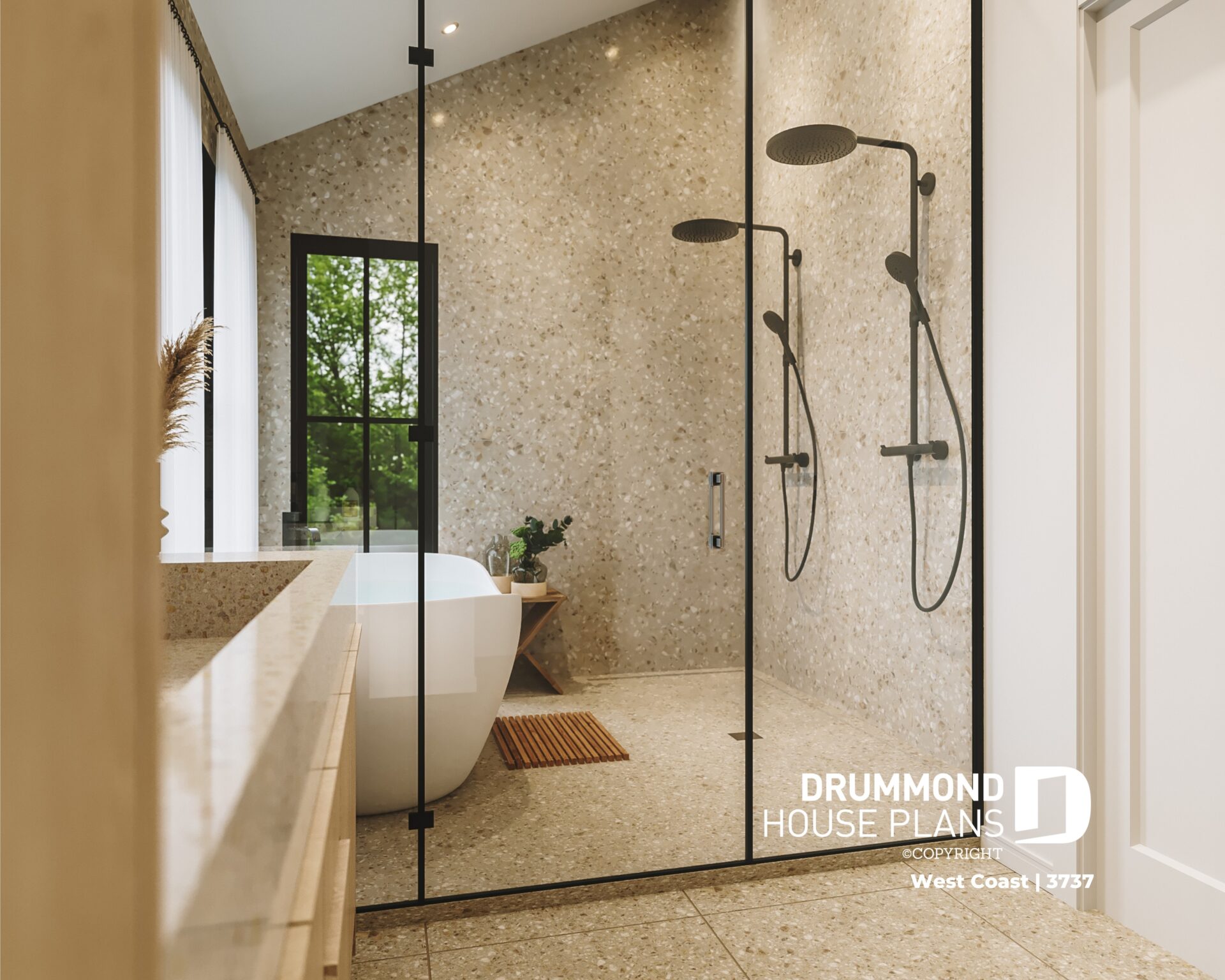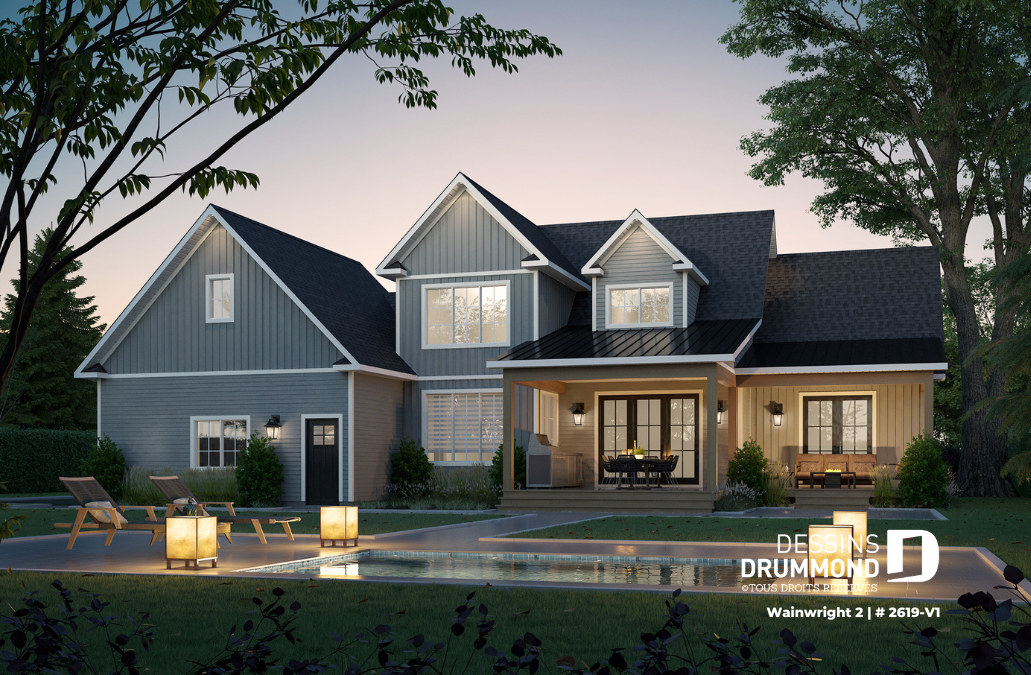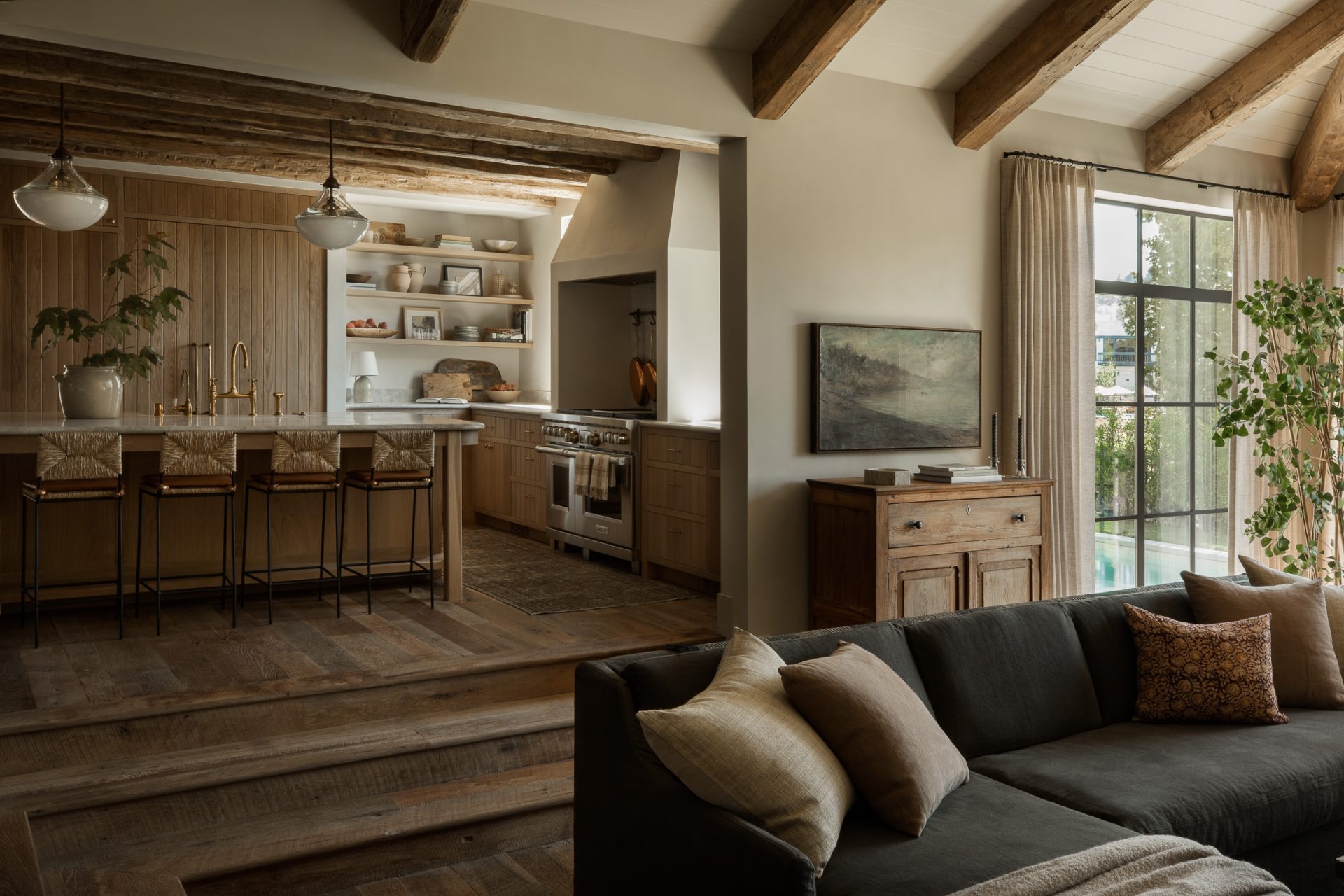Welcome to our residential construction and interior design blog offering tips, ideas, images and references for the construction, renovation and interior design of your home! New products and trends in residential construction, photos and advice on interior design and decoration are presented here by our housing professionals to assist you in your residential project, whatever it may be! Good reading!
Follow Us!
13 September 2023
All About The Italian Shower
In this article, you will find everything you need to know about the Italian shower.
20 April 2023
7 Tips to Increase the Value of Your Home
If you want to increase the value of your home or your construction, you've come to the right place. If you are building to resell, stay here! Here…
8 March 2023
My @amberinteriors favorites
The first thing people who lack inspiration often do is go have a look on Pinterest and yes, this is a good starting point. On the other hand, it can…
7 February 2023
PANTONE COLOR OF THE YEAR 2023
Pantone determines a color trend each year that will be representative of year to come. This color is determined according to several analyzes of…
19 September 2014
4 to 5 bedroom Traditional home design
This comfortable 4 to 5 bedroom Traditional home plan with 9' ceilings throughout the main floor has a vast family room, abundant storage and a home office space at the front of the house.
16 September 2014
Building a Great Detached Garage
A guest post by Justin White edited by Deb Villeneuve Overview When you ask different people as to their concept of building a great detached garage, you will have many different opinions. A detached…
12 September 2014
Modern Rustic house plan with contemporary amenities
A trio of forward facing gables and pillared porch grace the front of this beautiful modern rustic house plan to give it a distinctive style.
10 September 2014
Creating A Luxury Bathroom On A Budget
A guest post from Bob Gorman edited by Deb Villeneuve There’s nothing like the feeling of stepping through the door and seeing a stunning bathroom. Whether you’re taking your time getting ready in…
5 September 2014
Country cottage house plan with room for a large family
A wonderful wraparound porch on three sides gives this country cottage house plan with room for a large family a welcoming appeal that is perfect for warm, summer evenings!
3 September 2014
Home lighting trends for 2015
If you are planning to update your home to give it a more trendy feel you don't need to spend a fortune...renewing the lighting can be just the thing! This article will help you discover original and…
29 August 2014
Top Tips for DIY Roofers
A guest post by Grace Bailey edited by Deb Villeneuve
The following top tips for DIY roofers will help you decide whether you can handle the job or if it's best to call in the professionals!
29 August 2014
Inspiring and trendy ways to revamp your dining room
You feel the need for a change without going through the time and expense of a kitchen remodel... You want to follow the trends while avoiding a look that will loose its appeal prematurely... A…
29 August 2014
Kitchen layout pros and cons
A guest post by Vicky Clary edited by Deb Villeneuve In many homes, the kitchen is the center of activity and family interaction. Understanding kitchen layout pros and cons will help you with this…
29 August 2014
Modern home perfect for a narrow lot
This contemporary modern home is perfect for a narrow lot with an attached garage is a mere 25 feet wide and does not sacrifice curb appeal!
22 August 2014
Practical ideas for the laundry room
Moving soon? Thinking of making changes to the laundry room? It's not always easy to find pleasing and practical ideas for the laundry room. In this article you will discover 7 suggestions in 10…
22 August 2014
Modern rustic in the dining room
Having covered how to integrate this style in the kitchen and the bedroom, here are some practical suggestions to inspire you for decorating with modern rustic in the dining room... Modern dining…




