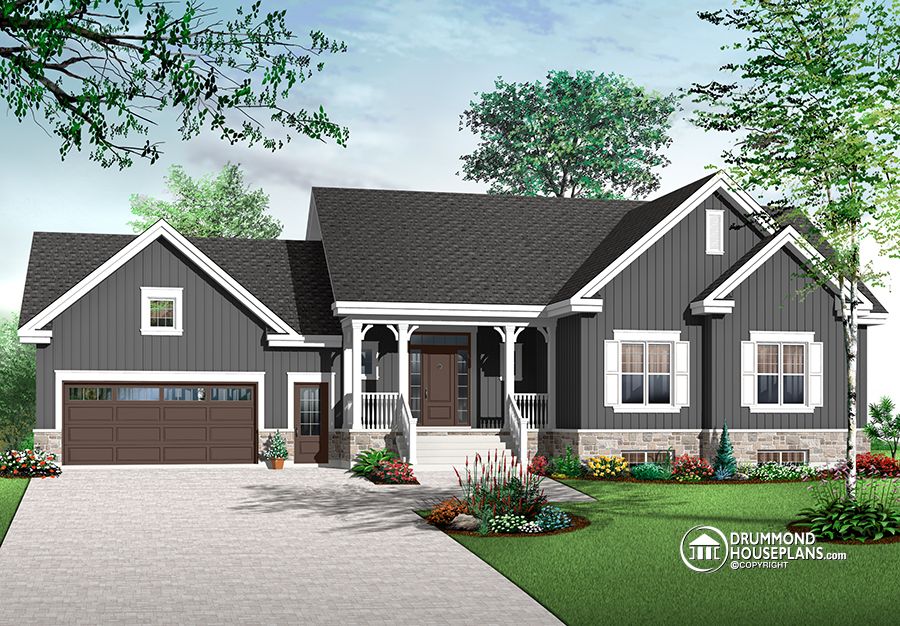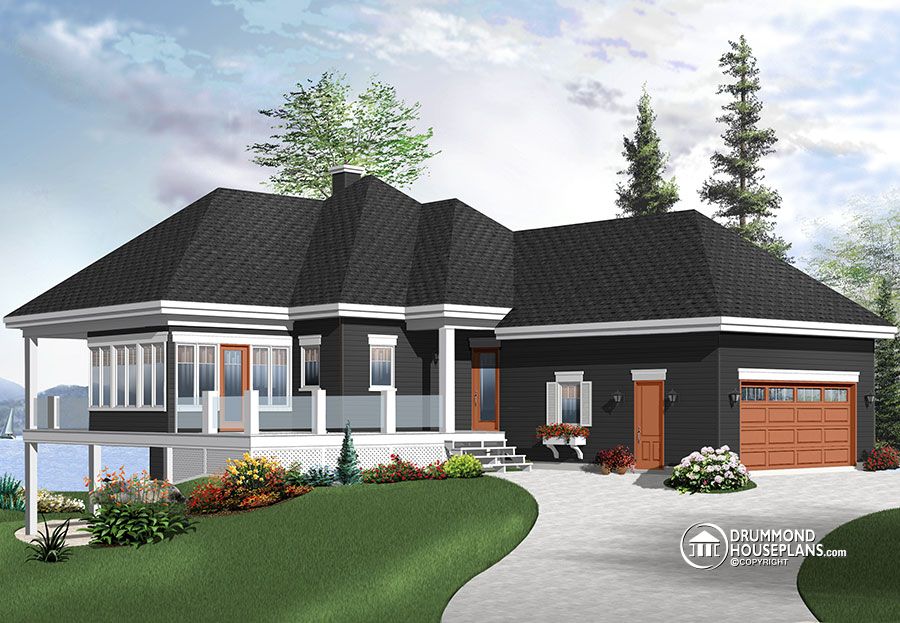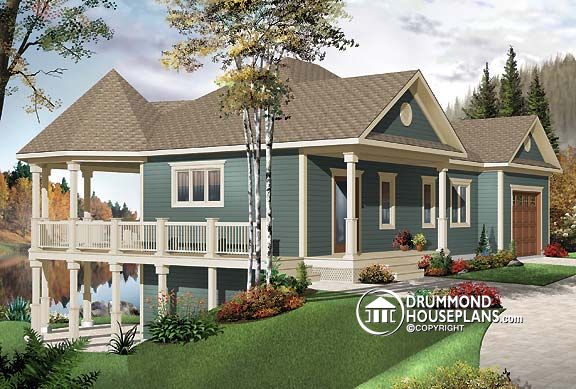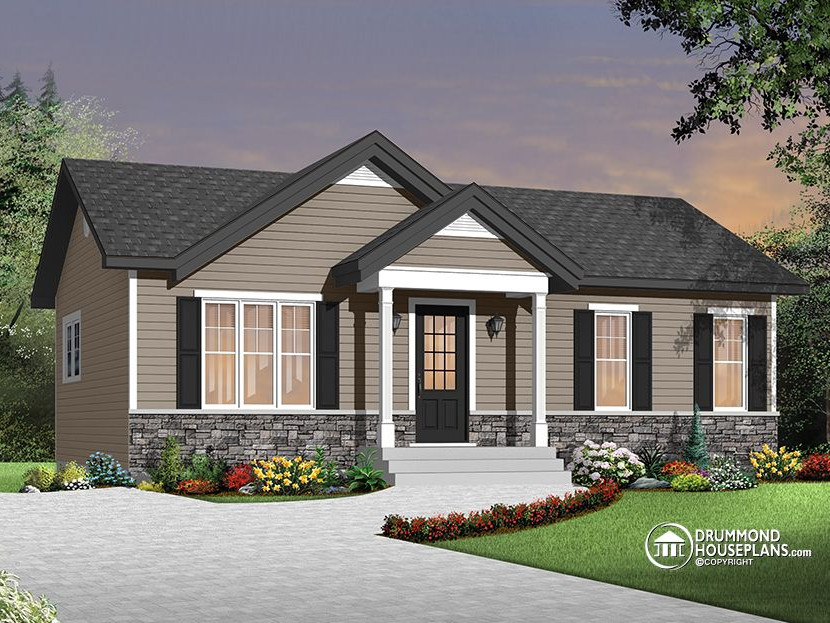Miranda or house plan # 3137, one of our most popular Traditional Ranch home, combines an affordable Modern Rustic design and a delightfully open floor plan in a two bedroom model that’s sure to please to families looking for starter homes!
HOUSE OF THE WEEK: See details and constructions costs >>

A traditional ranch home design with curb appeal!
Curb appeal is enhanced by the choice of materials that includes classic grey siding with cultured stone. The black accents found in in the front door and shutters marry well with the tinted black shingles for a comfortable yet classic look.
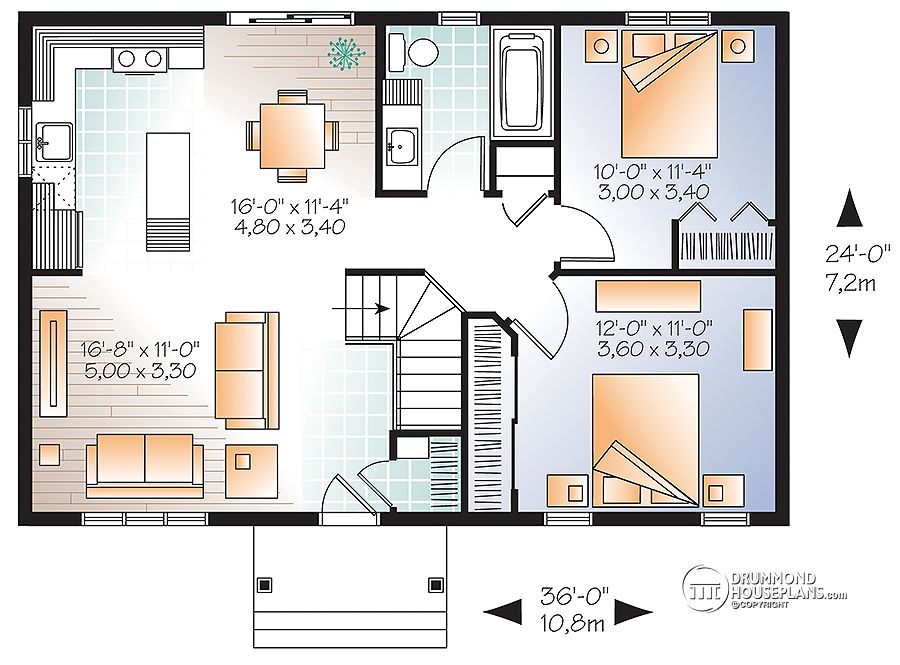
An unfinished basement can be converted into more bedrooms and/or a family room. Please note that many foundation options are available, contact our customer service for information.
Need a 2-car garage and a master suite with this traditional ranch home plan? No problem…
Here’s plan Mirande 3, house plan # 3137-BJG, that offers a slightly different floor plan. A two-car garage with access to the main floor of the house has been added and also a staircase leading to the unfinished daylight basement.

Plus the master bedroom now offers a 3-piece private bathroom, which is highly in demand, even in smaller homes.
Looking for more Drummond House Plans’ traditional ranch home plans?
