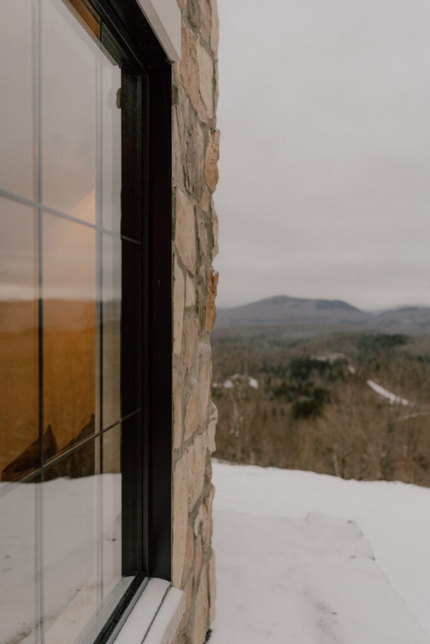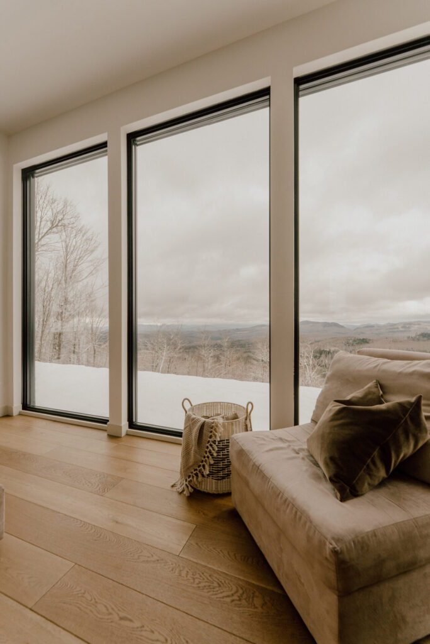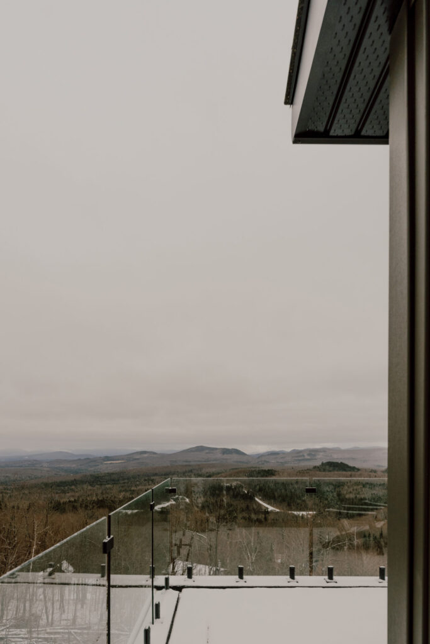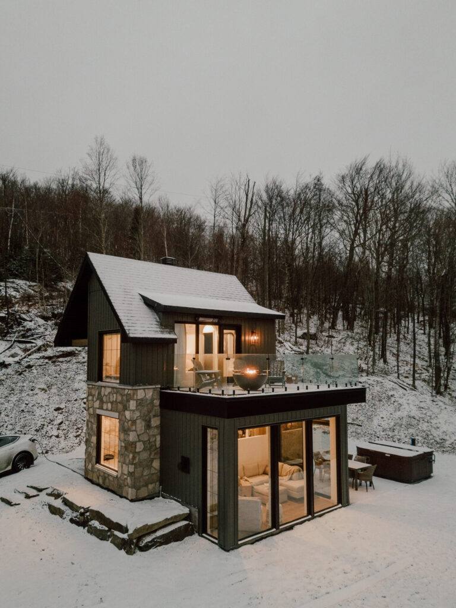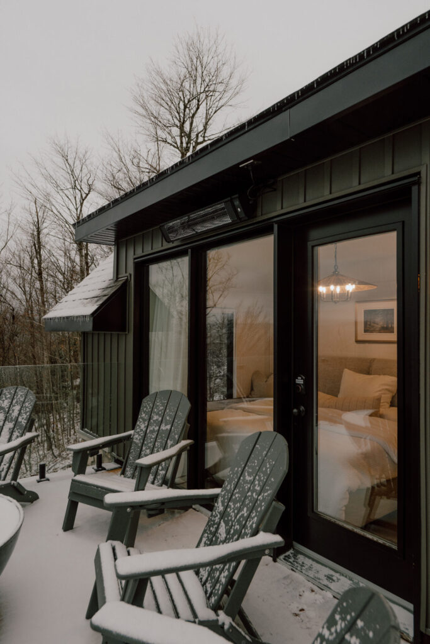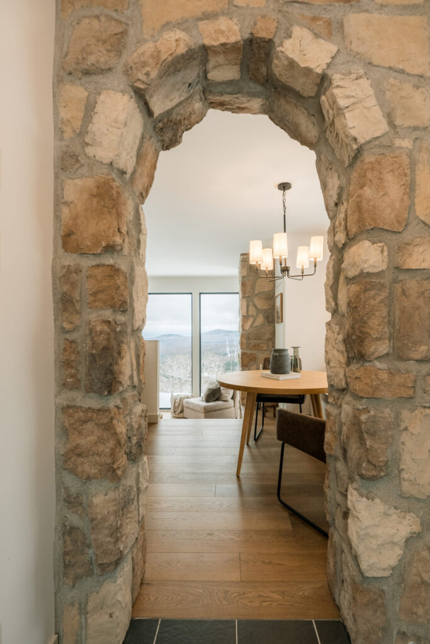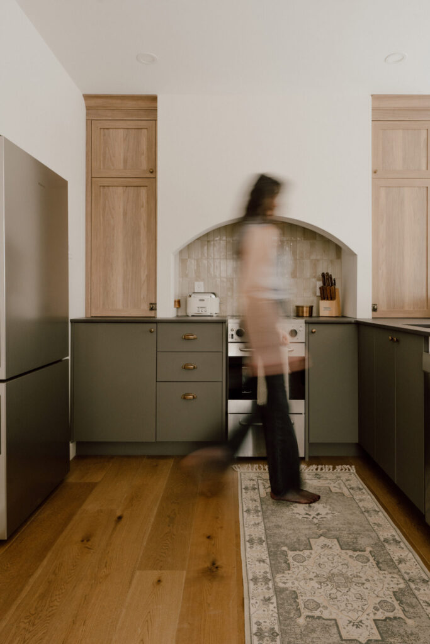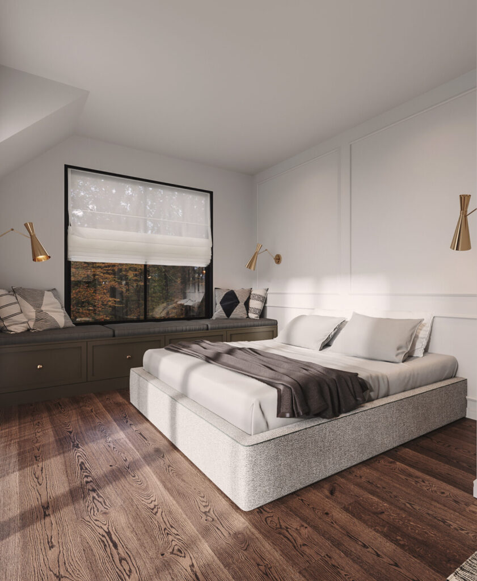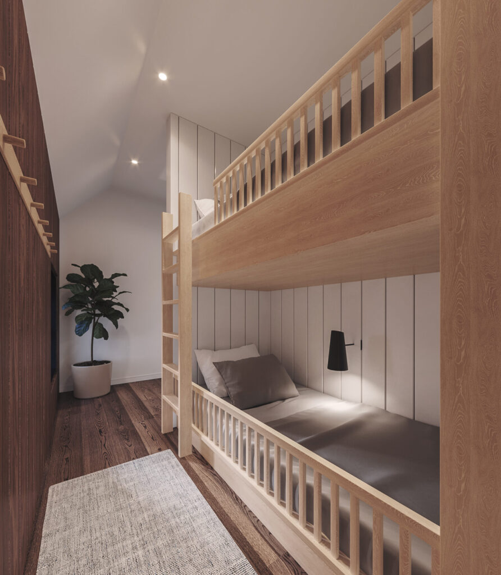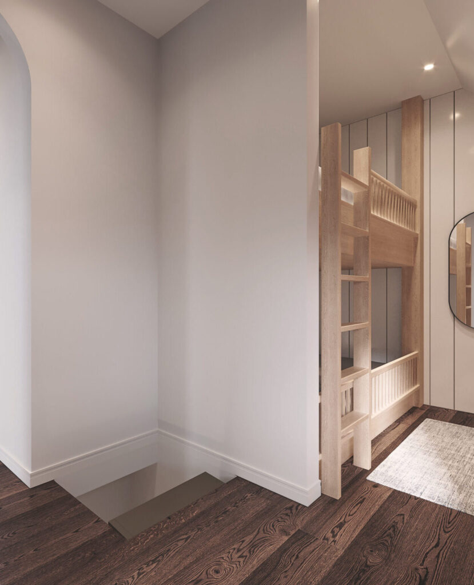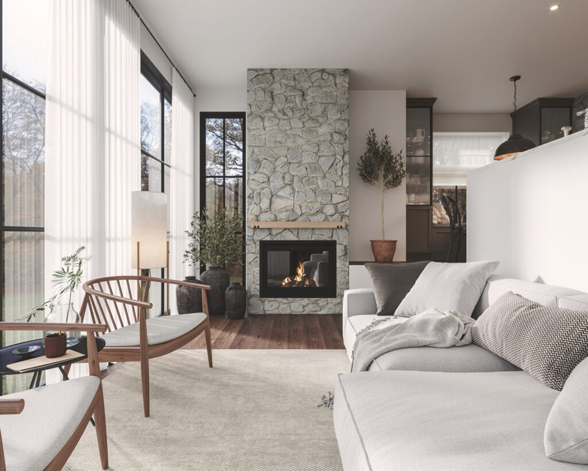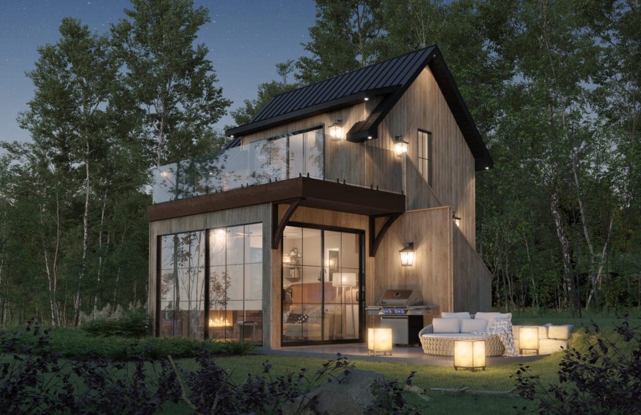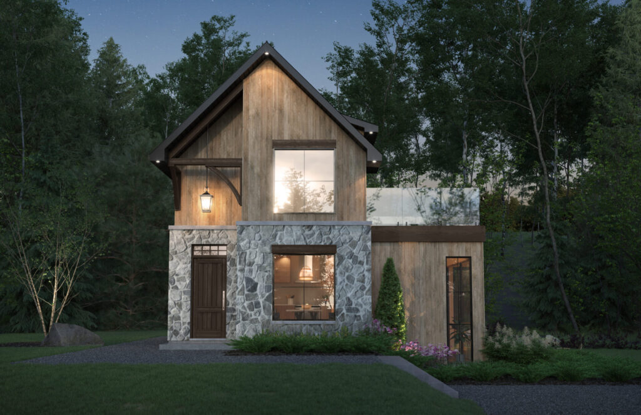Last year, we were given the challenge to conceptualize a tiny cabin for rental that was to be located in a remote yet beautiful mountain area. The challenge of this project was not only to create an architectural experience, but also maxime the mountain view. It was therefore very different from that of designing a traditional cottage!
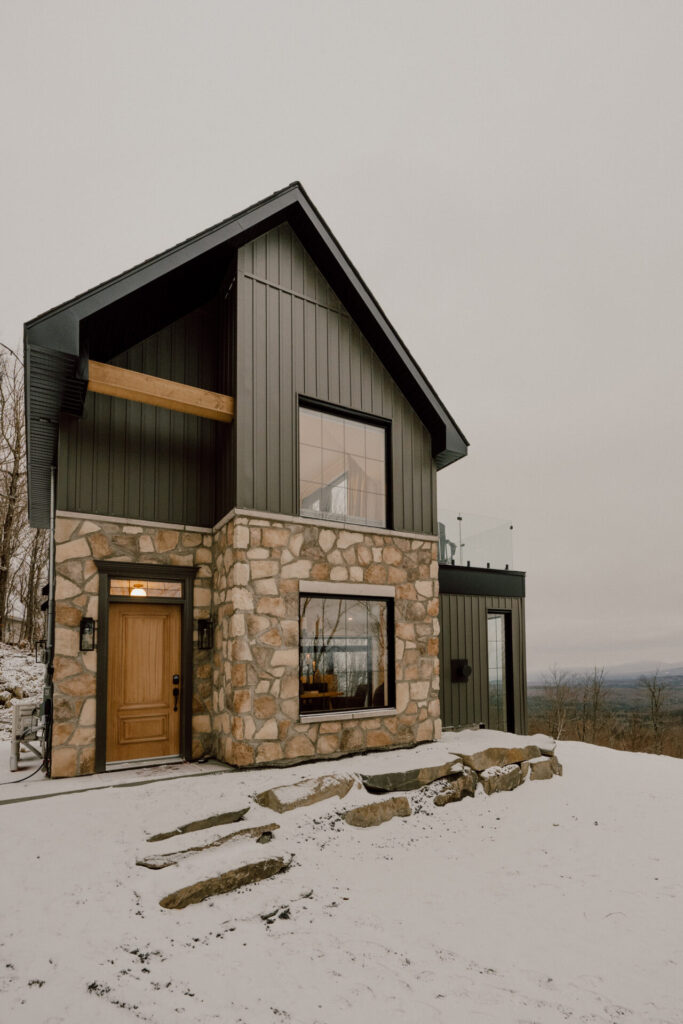
Standards for creating this type of particular plan
“A unique 4 people tiny cabin, European style, using architecture to help the outdoor environment stand out.” Those were the key words that dictated the design of this project.
Seeing as this would be built on a sloped lot, we took advantage of this to create a living room a little lower in order to achieve more height, with larger windows.
The owners wanted to be able to enjoy the view from higher up seeing as the cottage is located in the mountains. It therefore includes a second level long porch which takes up the entire width and allow the occupants to enjoy the panoramic view and breathtaking landscape. It is also outside this same porch that an emergency exit was designated.
Optimize your space in a tiny cabin
Seeing as this was going to be a rental cabin, the owners wanted it small but optimal. They were on the lookout of a smaller square footage where less maintenance is required.
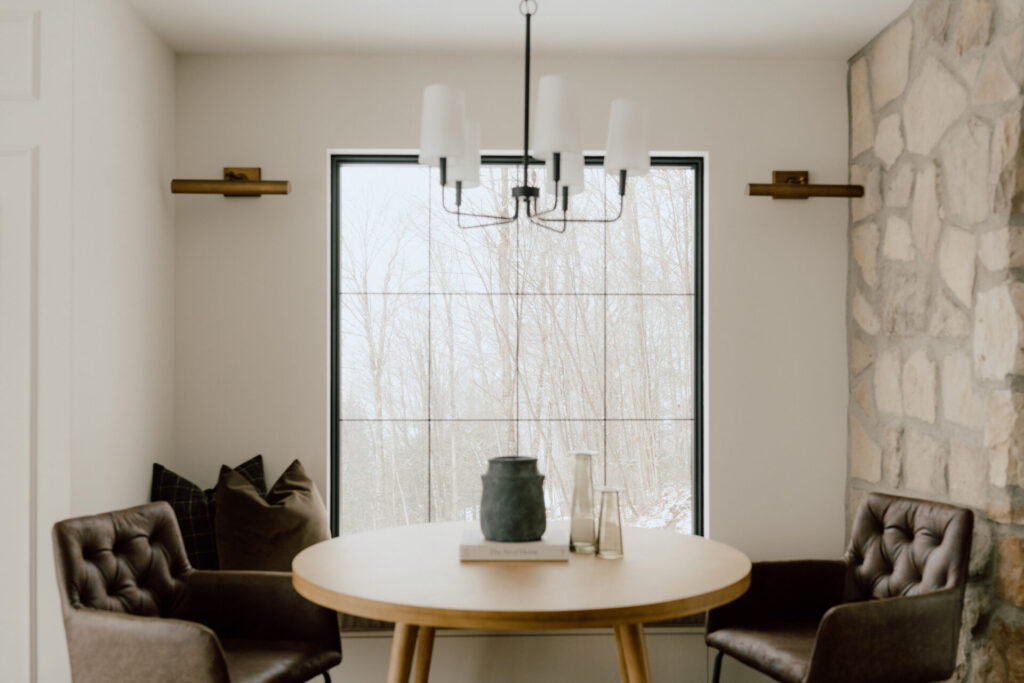
The spaces for household appliances are compact in order to reduce construction costs and of course, the costs related to the purchase of the appliances. The cottage aims to attract customers who will have a short stay so there was really no need for regular-sized appliances.
Access to the second floor is done via a ladder which allows to save space while also offering a unique experience for the tenants. On the second floor you will find a very small bathroom, designed lengthwise with a master bedroom that includes a king-sized bed and reading corner. There is also another sleeping area that includes 2 single bunk beds. The sloped ceiling offers a super cozy atmosphere.
The must-haves in a cottage
Of course, there are certain elements that cannot be missed in the designs of a recreational cottage and that are also very appreciated such as a fireplace and multiple areas designated for relaxing, such as seating area found in the dining room. Another must would be a spa. This is why the terrace/BBQ section at the back allows you to enjoy the view. The stone wall creates appreciated intimacy from the parking area and you will also see this same stone repeat on the house.
Location is key for tiny cabin!
We located the mechanical room and the stacked washer-dryer on a corner of the house that is only accessible from the outside of the house. This way, the interior is compacted, avoiding the loss of space. Seeing as only the owners need access to this space, its location is best for all!
We fell in love with this custom project so much that we, in agreement with the owners who are good friends with Jenn the designer, decided to retrieved the plan for our own plan collection. We couldn’t miss passing the opportunity on this unique little gem!
Having stayed at the Rifugio a few times, it is a place that we absolutely recommend. You will find the contact details to book a stay below!
See the Rifugio plan
See renting details
Learn about out materials list

