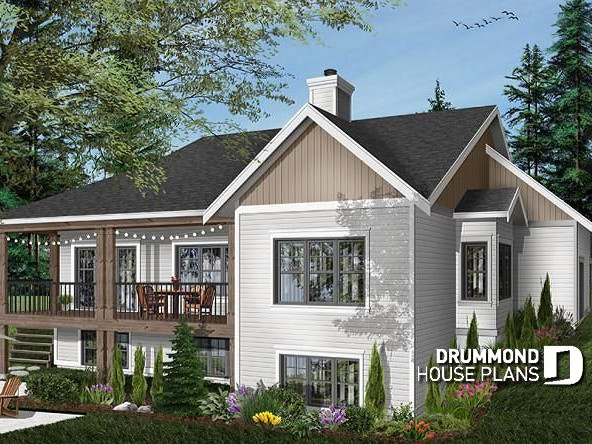Imagine your family in one of our handsome modern farmhouse plan with contemporary amenities and floor plans from our farmhouse plan collection. Escaping the city and wanting to live in a rural or country environment? Therefore, nothing says country like a classic farmhouse plan!
Today, discover the first of many new modern farmhouse plans we’ve recentry added to our plan collection: HOUSE PLAN # 3246-v1 also called Aldergrove, that offers up to 5 bedrooms, a 2-car garage and a walkout basement!
Modern farmhouse plan with a 2-car garage
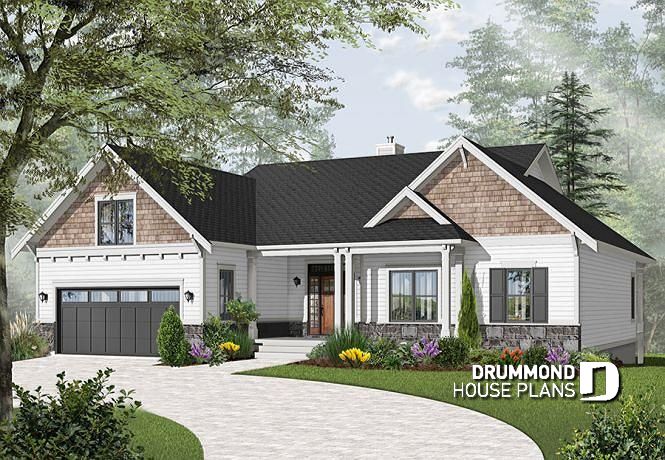
Modern farmhouse plan with a walkout basement
This spectacular rear view of plan 3246-V1 include a large rear covered balcony accessible from the master suite and the dining room. Most importantly, the walkout basement is finished, see floor plan below.
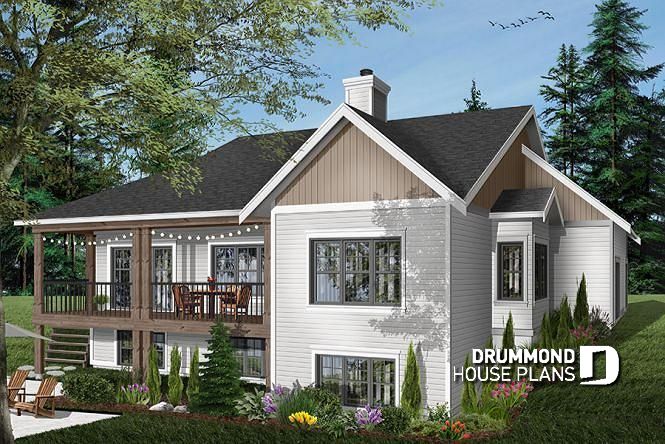
See also: 92 house plans with walkout basement:
if you have a non-standard lot and looking to have a finished (or not) walkout basement, this collection of homes, cottages and cabins plans if for you!
Farmhouse floor plan with great master suite and lots of natural light
The main floor plan of this beautiful modern farmhouse design includes a 9′ ceiling and a large master suite with private bathroom (2 sinks and large shower) and also a private access to the covered rear balcony. Beside that, there is also a central fireplace between the dining / kitchen and living room area. A laundry room, a powder room and a secondary bedroom (or home office) complete the first and main floor.
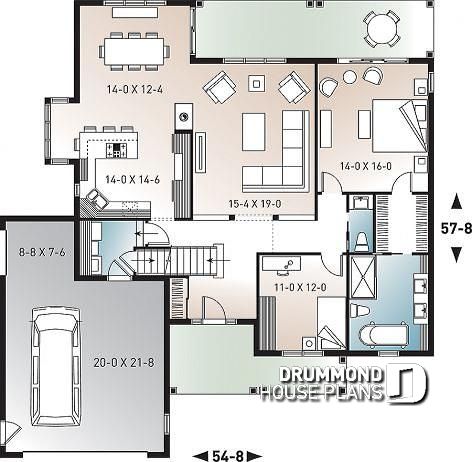
Read a house floor plan: do you know how?
Need help to read our floor plans? Have a look here at this article!
4 to 5 Bedroom farmhouse plan with finished walkout basement
The finished walkout floor plan propose one guest suite with private shower room, two large secondary bedrooms sharing a shower room, and a large playroom / family room with enough space for a pool table.
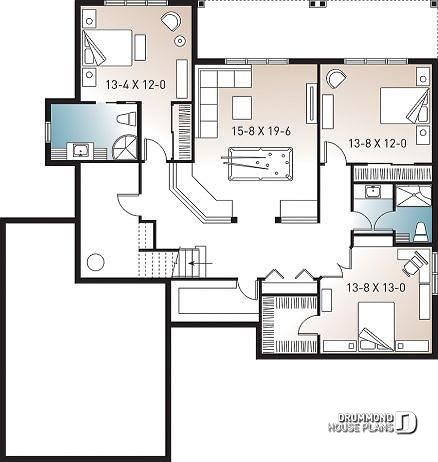
Looking to make changes to the floor plans, adding square footage or else?
Get your FREE estimate for you plan modifications, today!
Other plan collections that might interest you:
165 Modern house plans
From budget friendly small 1-bedroom modern home plans to spectacular 4 to 5+ bedroom contemporary home designs, if you are looking for a trendy plan collection, this is it!
323 House plans with 4+ bedrooms:
For bigger families or blended families! Discover one-story, two-story modern homes, country homes that offer various floor plans for all budgets and needs!
