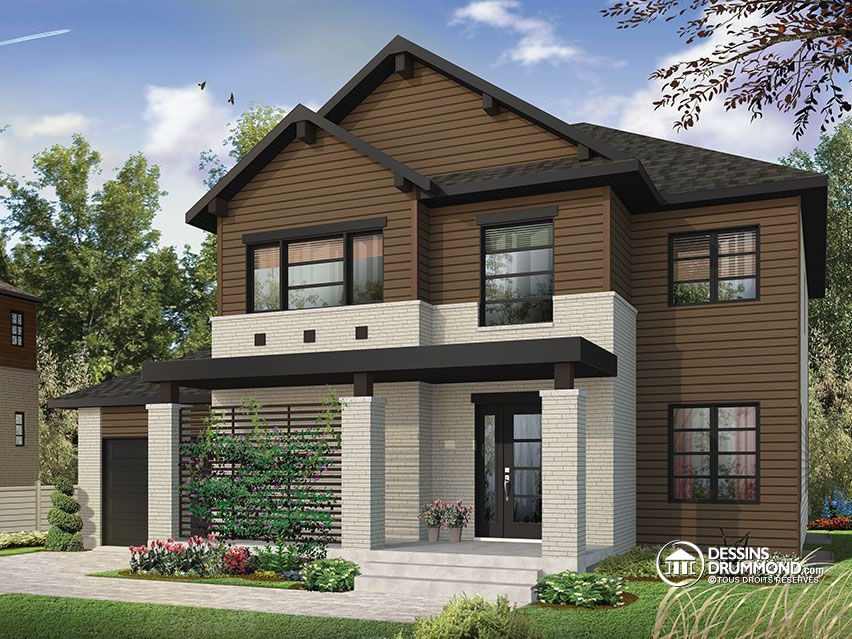Our designers have developed a NEW truly remarkable two story, modern 4 bedrooms 3 bathrooms house plan with a rustic feel. The blend of exterior materials combined with maximized interior spaces are captivating.

- Drummond House Plans’ #3720
This model has an entrance foyer with a large closet and a door to close off the outside elements from the main living area inside. The “L” shaped kitchen has an island with room to seat 3 and a separate dining area that is bathed in natural light and has room for a table that seats 8. The full bathroom has a separate linen closet and laundry area with storage. To this space, a garage that has both direct access into the main living area of the home and a separate door with access to the back yard.
New modern 4 bedrooms 3 bathrooms house plan with rustic feel
The second storey has been added to include 4 bedrooms and two full bathrooms. The master suite has a large walk-in closet and its own, private bathroom with double vanity and large shower enclosure. The three other nicely sized secondary bedrooms share a full bathroom with double vanity.
A large terrace in the back and uniquely styled covered veranda in the front are sure to become favorite places from which to enjoy the warmer months.
