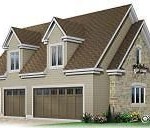Interesting questions we receive from customers can be of great interest to future homeowners or people who will make additions or renovation to their existing home.
Here are some answers provided by Drummond House Plans‘ senior home Designer, Denis Chamberland, to questions from a customer wishing to build a garage, and how to make a great garage construction planning.
Q: What is the width required for a garage in order to park two intermediate vehicles while still being able to fully open the vehicles’ doors?
By attributing six feet of width for each vehicle and three feet for each of the doors when wide open, we come to 24 feet wide inside the walls. Considering the three feet in between as being common to both vehicles, we can also say 24 feet width to the exterior walls.
Q: What is the depth required for these two same vehicles, considering I want to build a workbench in front of them?
In general, the suggested depth is 20 feet but, since you want to add a workbench (two feet deep), I would suggest you go once again with 24 feet in order to give you room to work in front of the vehicles.
Q: If I want to add a garage door, where should I place it and what width should it be?
When one single door gives access to a garage containing two vehicles, it must be a minimum of 16 feet wide; and here I would suggest two doors rather than just one, in case the mechanism fails; then, you would have the possibility of using the other door. Here, I recommend two 9 foot wide doors, positioned at 10 feet minimum or 11 feet maximum center to center of the doors.
When considering building such a garage, it becomes very interesting to think of the possibility of integrating storage space in the roof area which can be accessed by pull-down stairs. This space would then allow you to use the garage area for its intended purpose, to accommodate your vehicles. The pull-down stairs can be located in a corner, or right in the center of the garage which gives more room to maneuver at the top of the stairs.

For great detached garage plans, garage with apartment and VR garage plans, please visit the “detached garage designs” section of our Drummond House Plans website. Many architectural styles are available for garage designs such as Country style & Craftsman style. Drummond can also create the perfect Custom Garage Design that will match you homestyle & colors, don’t hesitate to contact our customer service to get more information!

sooo good