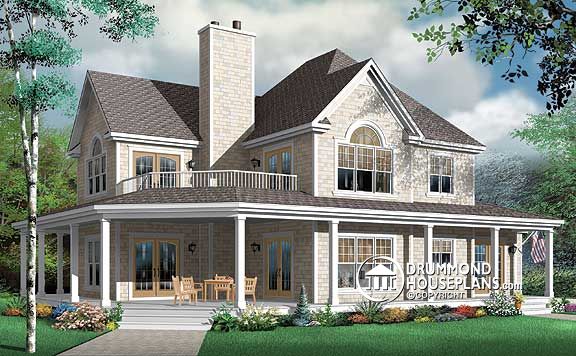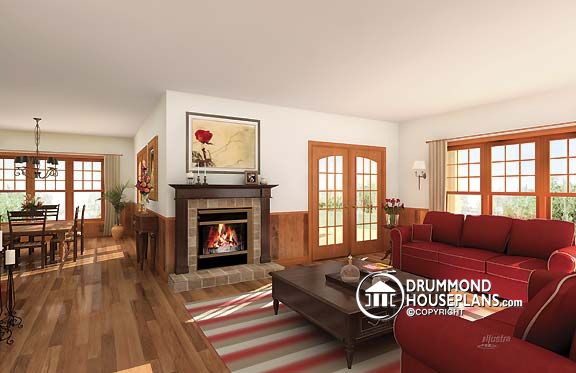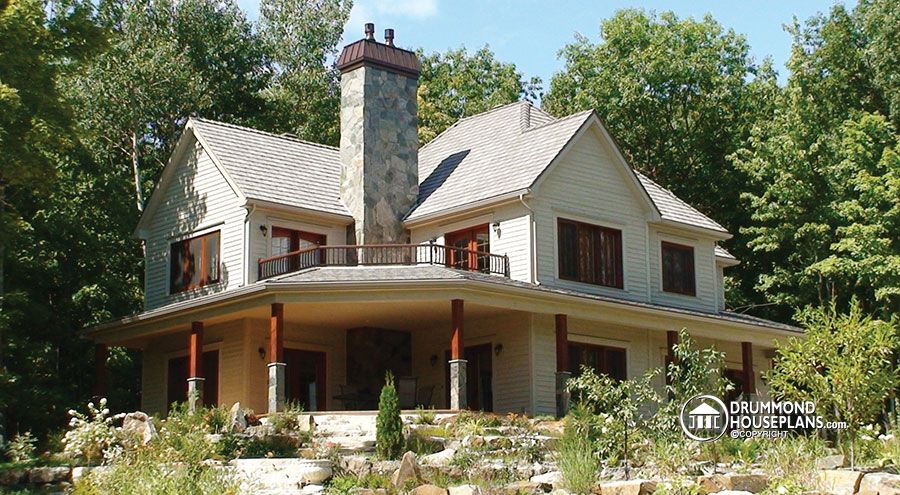This country home with two master suites, a second living room with a fireplace on two levels and a three car garage has the features that give this 4+ bedroom beautiful model lots of extras and create its unique appeal!

The spacious, almost 3,000 sq. ft., layout is all about comfort and sharing. Of the 4 bedrooms, two are master suites with private baths. The dual master suites allow elderly parents or guests to enjoy their own space without being isolated. A generous size family room with fireplace opens out to the adjacent covered terrace that is accessible from the dining room as well. The master suite on the main level has its own access to the covered deck and the well appointed master bath has a double vanity, a large shower enclosure and a tub

Traditional home plan with 4+ bedrooms
Upstairs, the master suite and private family room share access to an upper deck. There is a second fireplace in the upstairs living room and it too has access to the upper deck. The two other bedrooms each have a walk-in closet through which to access their shared full bathroom with tub, corner shower, double vanity and linen closet.
A three-car garage adds to the conveniences of this home and the full basement can be finished to best meet the owner’s needs.
More Country house plans by Drummond house plans here!

