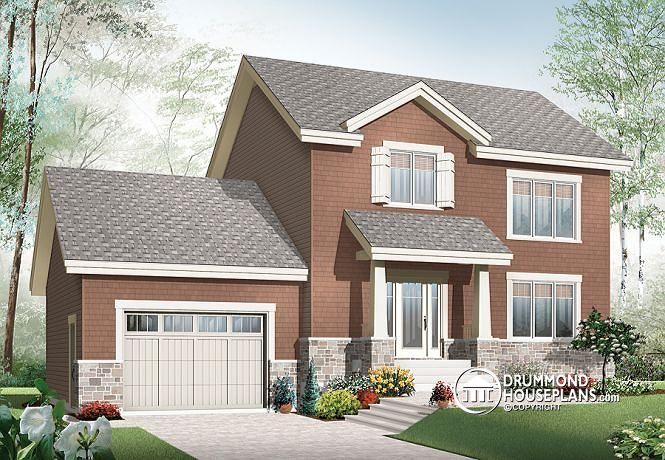With its ‘Craftsman’ inspired style and the use of stone, imitation cedar and angled columns to enhance the simple lines, Marlowe 2 is an inviting 2 storey traditional with 3 bedrooms and a garage with a warm, inviting open plan concept design that’s hard to resist!

Once inside, the size of the entrance foyer closet is surprising as is the conveniently located washroom/laundry area. The open, brightly lit living/dining area has a three sided fireplace which adds to the cozy feeling of this home. The kitchen, with its ample storage space, boasts a large island that is sure to be a favorite gathering place for family members and visitors alike.
Traditional Home with open floor plan concept
The bedrooms are surprising catching the eyes, not only because of their generous size, but for the abundant closet space, which includes a walk-in for the master bedroom and a linen closet off of the two secondary bedrooms. The well appointed bathroom on the upper level boasts a separate 54” x 40” shower that is a much sought after feature by today’s owners.
See floor plans, photos, similar homes and ordering information for Traditional house plan no. 2779-V1 here>>
This beautiful Craftsman Traditional Home Plan is available as blueprints, PDF and CAD files, starting at $815 (Best Price Guarantee!)
Want to see more Traditional Homes & Craftsman House Designs? Visit our website now!
