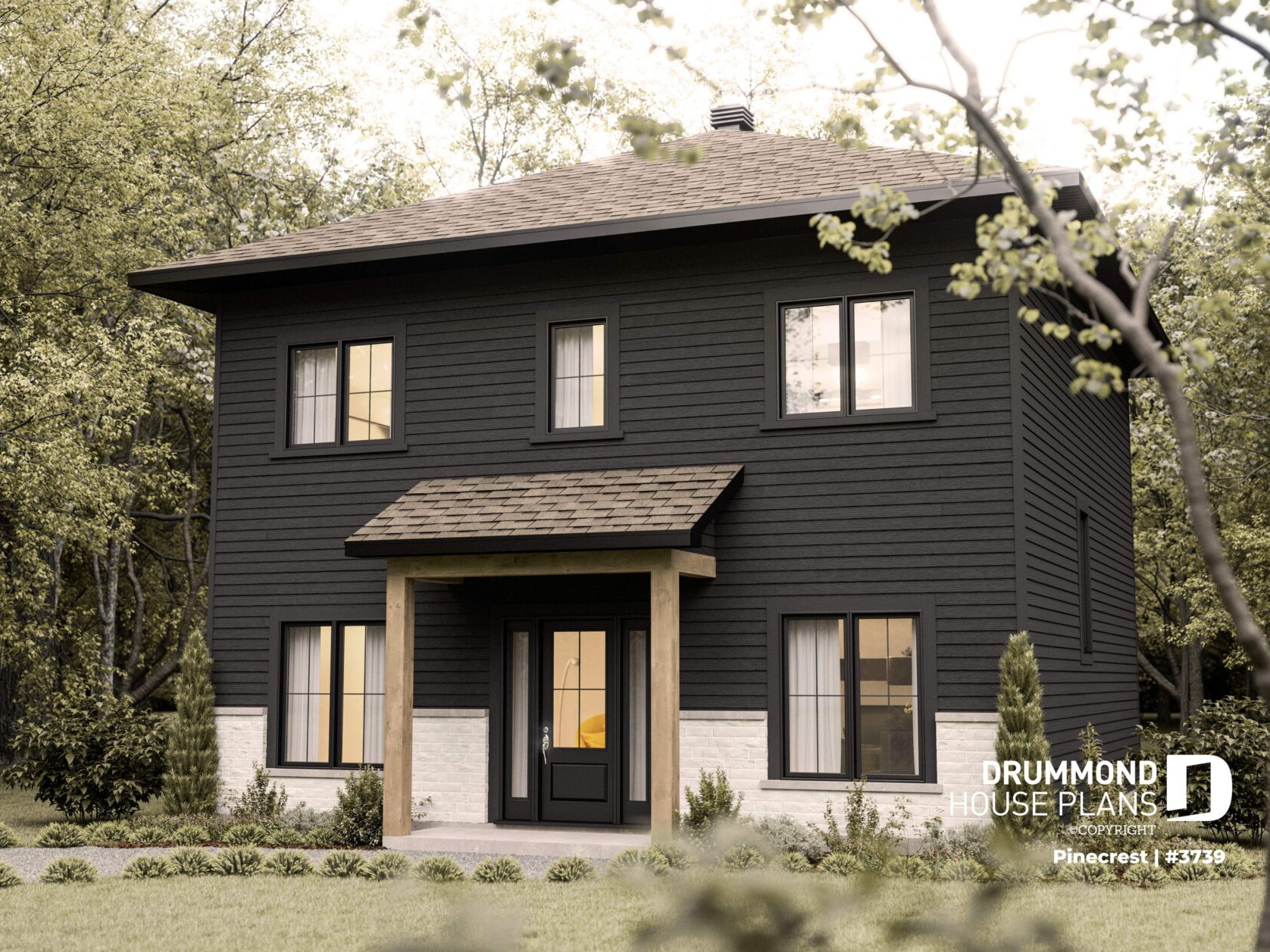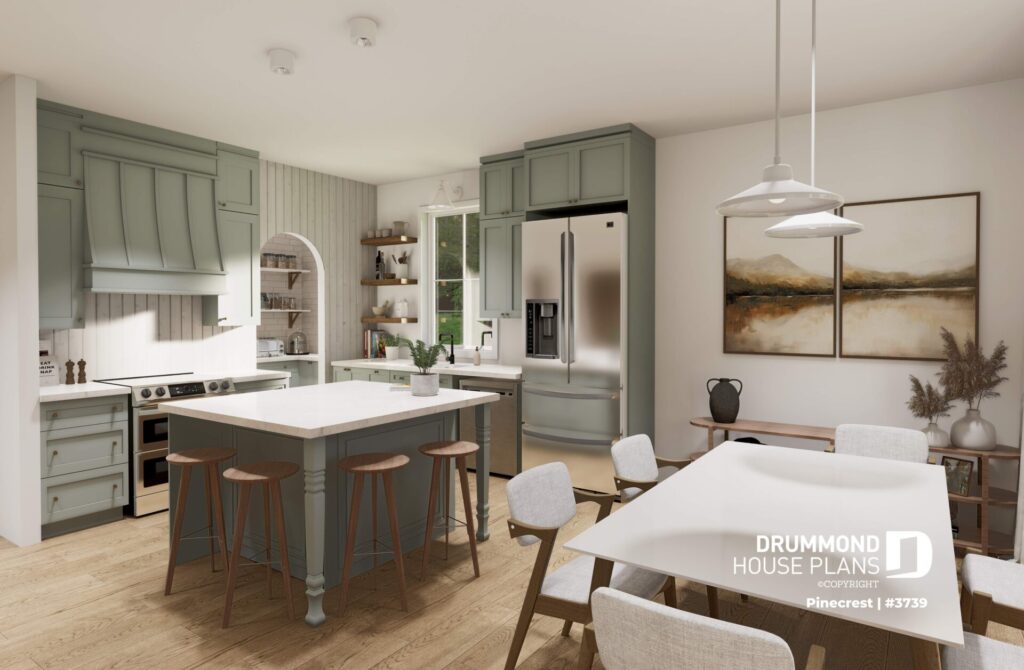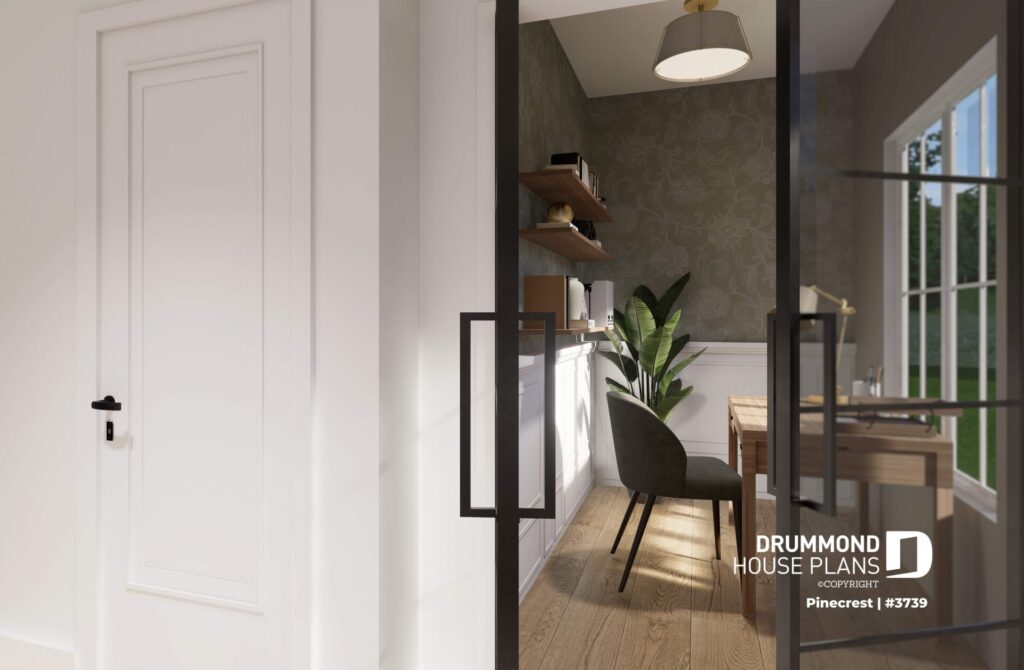New in our rustic/modern house plan collection!
Firstly, let’s note that this economical, contemporary and warm feeling house plan offers two floors and three bedrooms. It is ideal for a small family. The house also has a warm and modern rustic exterior thanks to the materials that are used. The mix of wood and brick, pale and dark add a beautiful contrast to the front of this two storey house.
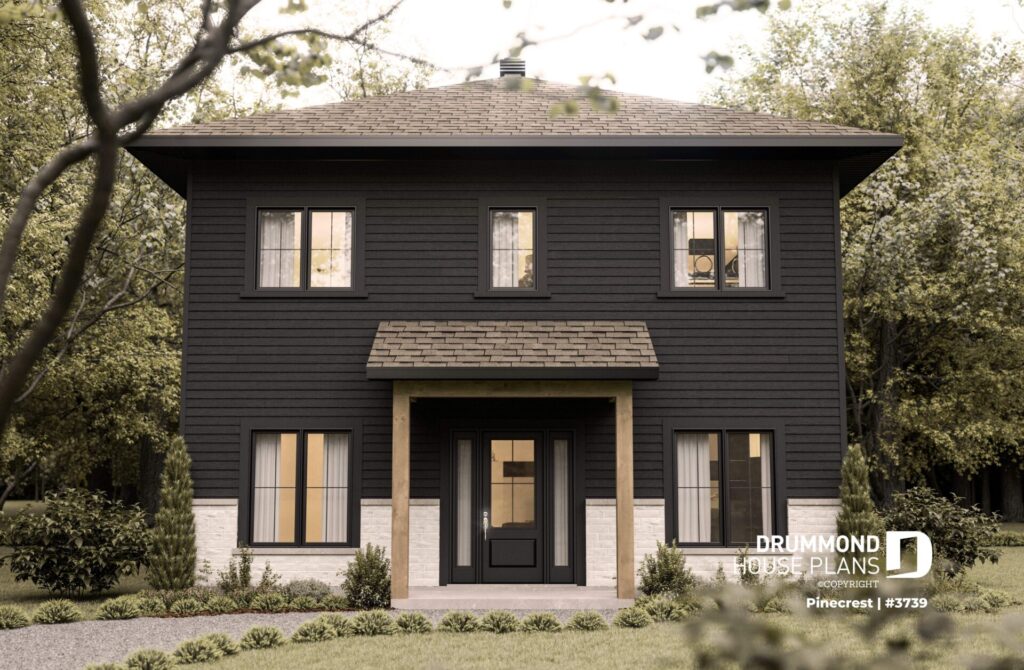
Afterward, we have to admit, we have a soft spot for the lovely sheltered front porch which is also very useful in bad weather.
Modern house amenities
On the main floor, you will find all the necessary accommodations; closet space upon entering opposite the office, the open-plan living area with kitchen, dining room and living room and a pantry.
The location of the office with large windows is ideal for self-employed workers, those who work from home as well as those who receive customers at home. The small bathroom located right next door is also appreciated.
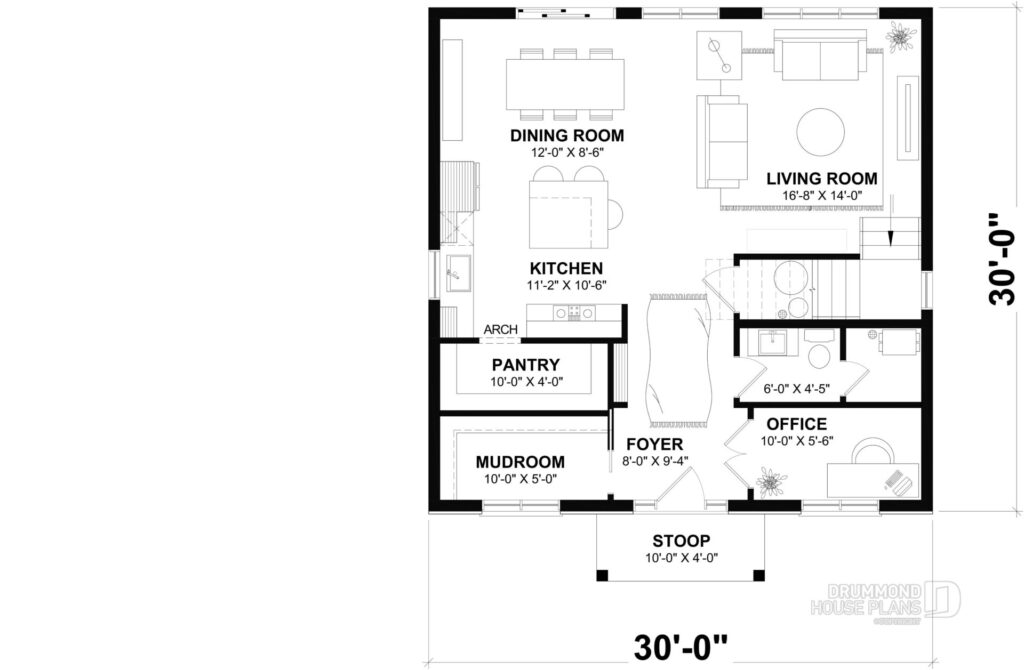
This beautiful Contemporary home has 1800 sq. ft. as well as 9-foot ceilings on both the ground floor and second level.
Bedrooms all on the second floor on this house plan
All 3 bedrooms in the Pinecrest plan are on the second floor. To begin, the master bedroom has a walk-in closet and a small reading corner. Then, the additional bedrooms are large enough to accommodate queen or double beds. The full bathroom and laundry room are also upstairs to make everyday life easier.
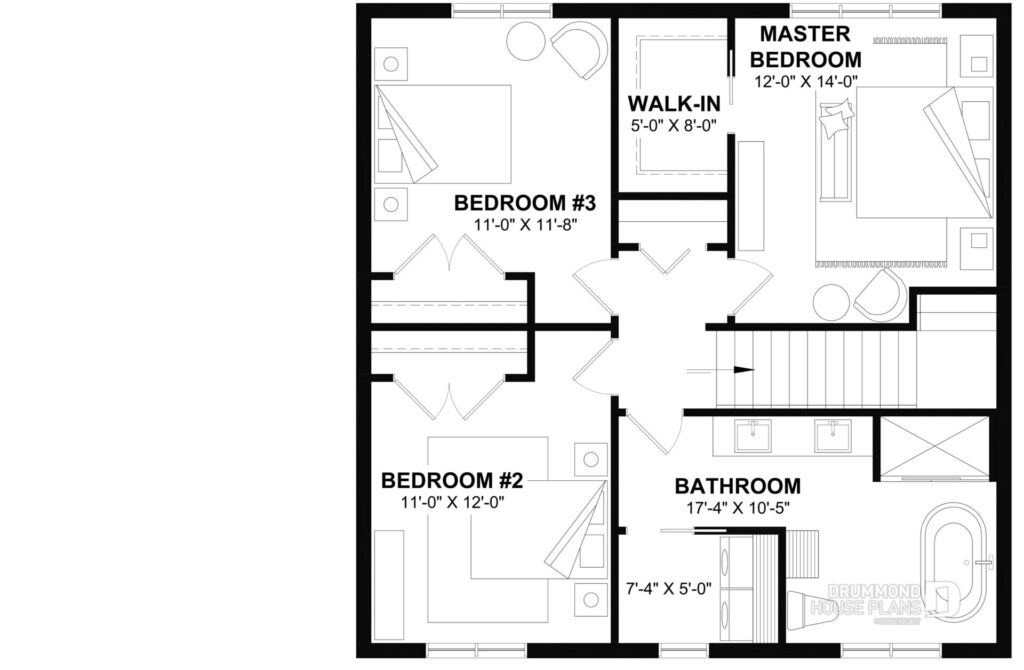
Finally, the initial foundation provided for this plan is a floating slab. However, several foundation options are available, and our modification service is available should certain adjustments be required.
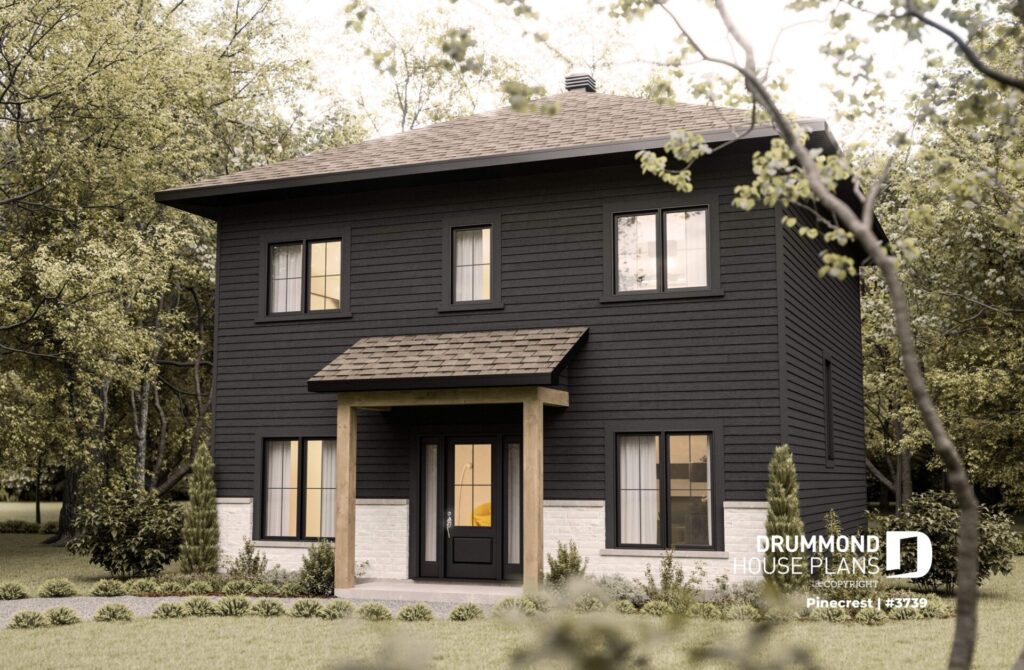
Do you wish to make your construction project a reality? Contact one of our Drummond House Plan offices : 1-800-567-5267 or info@drummondhouseplans.com
