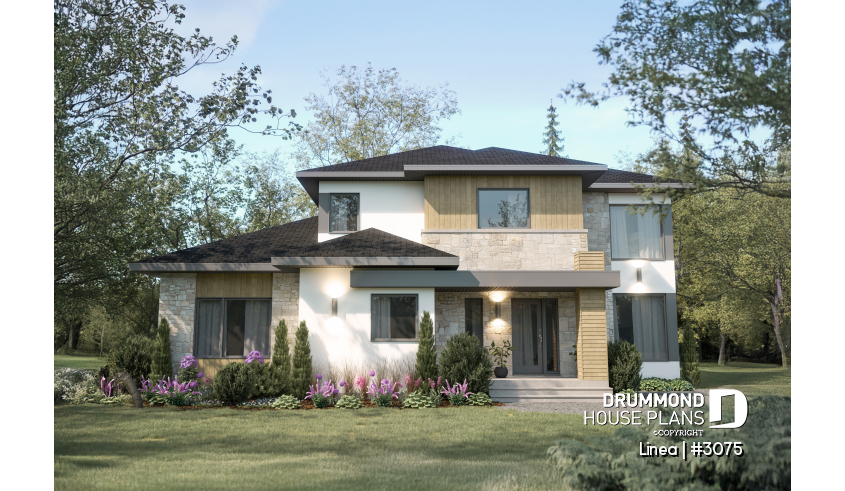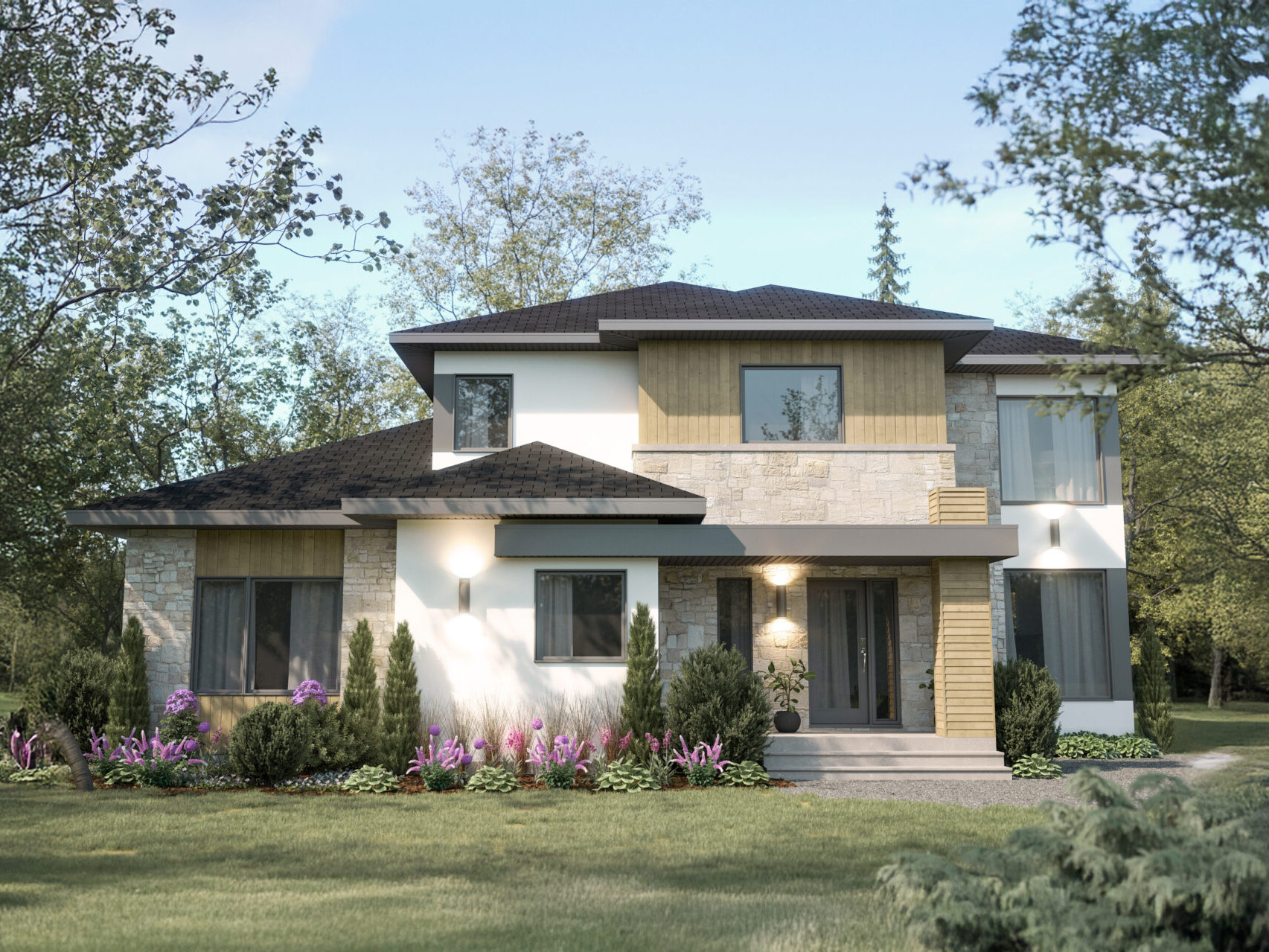The LINEA (#3075) modern multi-generational house plan perfectly combines elegant design with remarkable functionality. It offers an ideal living environment for families who wish to share one roof while preserving their privacy. Its architecture showcases a harmonious mix of materials in soft, warm tones, creating a welcoming and timeless atmosphere.
👉 Discover 3 must-see multi-generational homes on our blog
A true gathering place designed for comfort and connection, this model offers two separate living units linked by carefully designed shared spaces that encourage togetherness and family interaction.

Flexible Shared Basement for Endless Possibilities
The unfinished basement, provided for each unit, provides a flexible space that can easily adapt to your lifestyle needs. It can be transformed into storage, a workshop, a family room, or even a guest suite.
In addition, the shared entrance and covered balcony invite you to enjoy every season. Perfect for welcoming family and friends with ease. With 9-foot ceilings on the main floor, each unit feels open and bright, offering a luminous and pleasant living environment.
Main Unit – Designed for Family Comfort
On the family side, the LINEA plan features a spacious foyer with a large closet and a discreet powder room nearby for convenience. A bright living room with fireplace creates a cozy space for relaxing together.
An open-concept kitchen, dining, and living area is bathed in natural light—ideal for hosting family and friends. The functional kitchen, complete with a central island and walk-in pantry, makes meal preparation easy and enjoyable.
Upstairs, the primary suite impresses with its large walk-in closet and private bathroom featuring a double vanity, separate shower, and freestanding bathtub. Three additional bedrooms share a full bathroom, while a large laundry room with sink and counter space completes this level.
Secondary Unit – Perfect for Grandparents
On the grandparents’ side, the welcoming entryway with a practical closet opens into a charming open-concept living area. A double-sided fireplace connects the dining room and living room, adding warmth and ambiance to the entire space.
The friendly kitchen, equipped with a central island and built-in pantry, completes the functional layout. The bedroom with walk-in closet offers ample storage, while the full bathroom with separate tub and shower ensures comfort and privacy. A laundry area in the basement adds even more practicality.
Elegance, Comfort & Family Harmony
This modern multi-generational home plan beautifully blends elegance, comfort, and family harmony, while offering the flexibility needed to evolve with your lifestyle.
Whether you’re welcoming aging parents, offering independence to young adults, or simply seeking more connected living, the LINEA plan provides the perfect balance of shared and private spaces.
Looking for More Inspiration?
Explore our complete collection of multi-generational and intergenerational house plans to find the design that perfectly matches your family’s needs and lifestyle!
