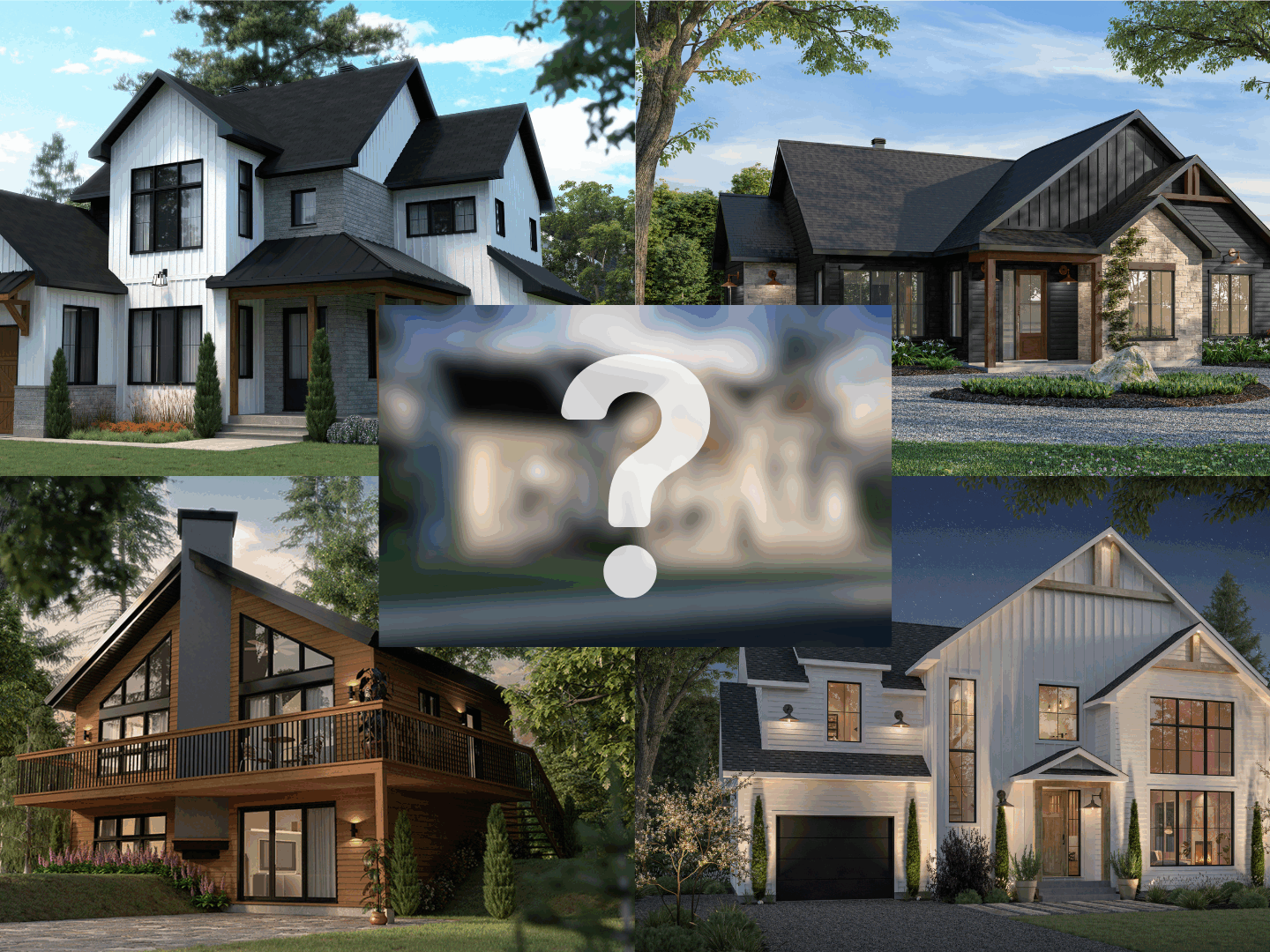Although our website offers more than 1,500 house plans, every year certain favorites stand out. It’s always exciting to see which models have captured the hearts of our clients. Today, we present the top 10 House Plans of 2025!
#10 Sunny Haven | #3615
The Sunny Haven offers an elegant 1,840 sq. ft. farmhouse-style home on two floors, with 3 bedrooms and an optional finished basement. The main floor includes an office or extra bedroom, a large mudroom, an open kitchen with island and pantry, and a bright living room with fireplace. Upstairs, you’ll find a primary suite with cathedral ceiling, walk-in closet, and full bathroom, plus two additional bedrooms and a shower room. Customizable plans and foundation options available to fit your needs.
#9 Olympe | #3992
The Olympe charms with its Scandinavian style and unique feature: a garage door connecting the family room to the terrace. With its 12-foot cathedral ceilings and bright spaces, it creates a cozy atmosphere in any season. The primary bedroom with private outdoor access, the fireplace in the living room, and the clean, minimalist design make it a perfect choice for those who love both nature and comfort.
Click here for a virtual tour!
#8 River Run | #6123
This transitional-style bungalow stands out with its functional and elegant layout. It features 4 bedrooms on the main floor, including a primary suite with private bathroom, double vanity, separate tub and shower. The three secondary bedrooms share a shower room with stacked washer/dryer. The kitchen with pantry opens onto a dining area with a coffee nook, while the living room with fireplace boasts a cathedral ceiling, filling each space with light and comfort.</p>
#7 Maple Way | #3287
The Maple Way bungalow offers 1,788 sq. ft., a double garage, and a large covered deck. It includes three bedrooms, one of which can serve as a private-entry office with a cathedral ceiling. The primary suite features two walk-in closets and a full bathroom. Highlights include a kitchen with island, a bright living room with fireplace and 10-foot ceiling, and a practical laundry room. There is also an unfinished basement ready for customization. Designed to blend comfort, elegance, and functionality.
Click here for a virtual tour!
#6 The Skybridge 2 | #4908
The Skybridge 2 is a 1,648 sq. ft. country-style cottage that takes full advantage of its panoramic views thanks to its expansive windows and spacious terrace. There’s one bedroom, a bathroom, an open kitchen-dining area, and a living room with central fireplace on the main floor. The bright walkout basement, with large patio doors, features a second fireplace, two bedrooms, a bathroom with laundry, and a multipurpose room. Perfect in every season, it combines comfort, charm, and nature.
#5 Olympe 4 | #3992-V3
The Olympe 4 is a bright cottage with a walkout basement, ideal for sloped lots or waterfront properties. It includes 3 bedrooms, including a primary suite with walk-in closet and private bathroom, a welcoming kitchen, and a cathedral-ceiling living room. The walkout level offers two bedrooms, a family room, a bathroom, and access to a covered terrace. With its open spaces, timeless charm, and options with or without a garage, it balances comfort and versatility.
#4 Strom 2 | #3896-V1
The Strom 2 is a farmhouse-style two-story home that blends rustic charm with modern elegance. It offers 3 to 4 bedrooms upstairs, a convertible office, a convenient laundry room, and a bright living room with cathedral ceiling and fireplace. The inviting kitchen with island and pantry opens onto a covered terrace. The single garage is connected to the house. For extra space, the optional finished basement can include 2 more bedrooms, a family room, and a bathroom, for up to 6 bedrooms in total.</p>
#3 Charlie | #3634
This farmhouse-style home combines timeless charm, comfort, and functionality. The bright main floor includes a kitchen with pantry, a living room with soaring 18’6’’ ceiling, a welcoming dining area, an office, and a large covered terrace. Upstairs, you’ll find a mezzanine, a primary suite with walk-in closet and private bathroom, two secondary bedrooms, a laundry room, and a family lounge. The spacious garage with additional storage and multiple foundation options make this model an ideal choice for modern family living.
#2 Bonzaï | #1909-BH
The Bonzaï is a modern home or cottage with a minimalist yet warm design. Perfect for everyday living, but also for weekend getaways. Its large covered patio extends the living space, while the open-concept kitchen-dining-living area with fireplace creates a cozy ambiance. It offers two bedrooms with walk-in closets, a discreet laundry nook, and multiple foundation options. Bright and functional, this model combines comfort and aesthetics, making it a welcoming retreat in any season.
Click here for a virtual tour!
#1 Barrington 4 | #3153-V3
And at the top of the list: the Barrington 4! This bungalow offers 1,326 sq. ft. on the main floor, expandable to 2,652 sq. ft. with an optional finished basement. The bright open floor plan features a cathedral ceiling over the living room, dining area, and kitchen with island and pantry. It includes two bedrooms, including a private primary suite, and a bathroom with separate tub and shower. The basement can accommodate two more bedrooms, a family room, a playroom, and a laundry room—offering both space and flexibility.
There’s no doubt—our clients have great taste! And you, which house makes you dream?










