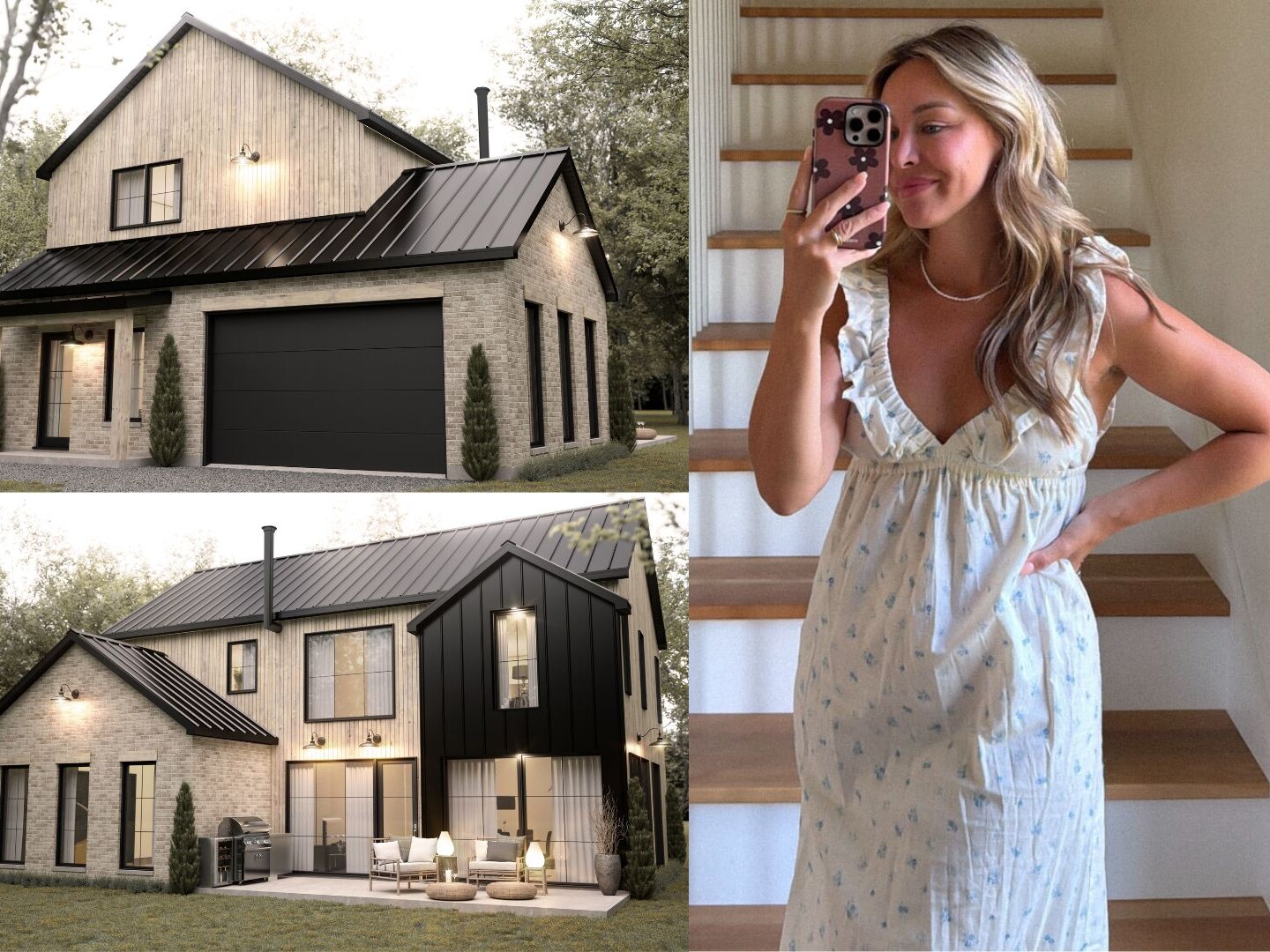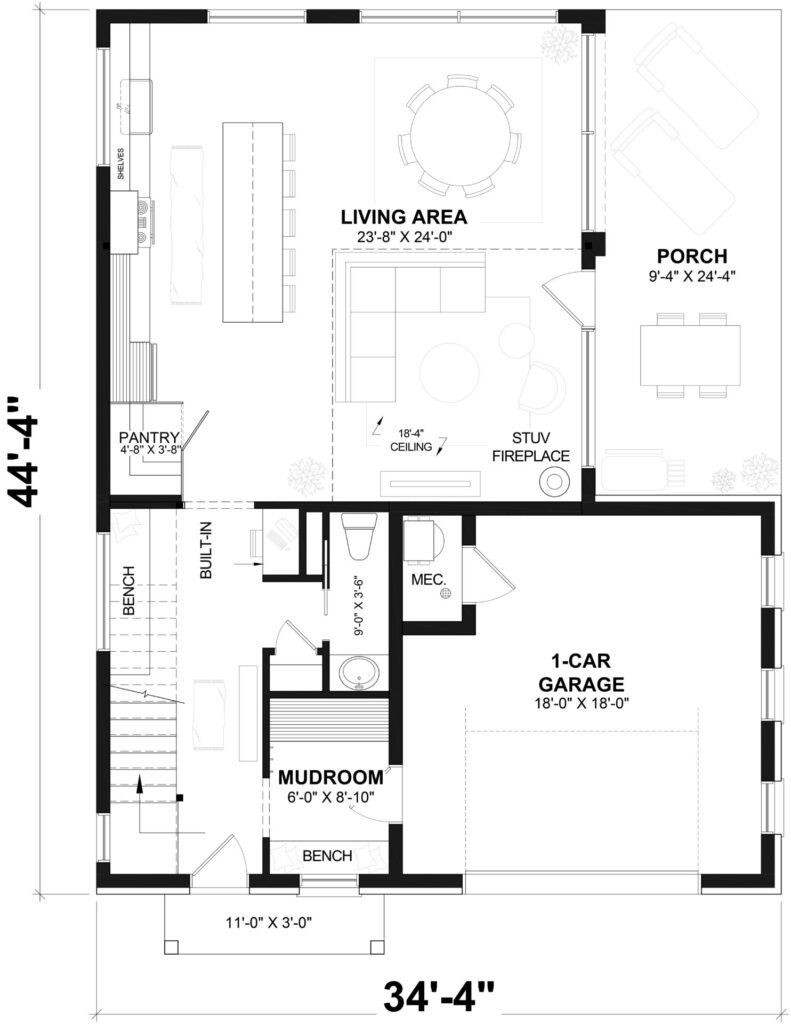Embarking on a self-build project is no small feat. But seeing your vision come to life brings immense satisfaction and proves that it’s well worth the effort. When our artistic director, Jenn Larocque, decided to create a house that is clean-lined, bright, and functional in design, the Scandinavian style naturally emerged as the obvious choice.
And with a Nordic spirit comes open spaces, fluidity, and minimalism. Leaning on these principles, the West Coast slowly came to life.
Suited for side-lot properties, this type of layout is ideal for maximizing natural light and privacy.
Découvrez ce plan!
A minimalist home, yes. Ordinary? Never!
With a living area of 1,764 sq. ft., three bedrooms, one full bathroom, one powder room, and a single garage, the West Coast embodies the essence of a well-designed contemporary home. Every detail has been carefully thought out to strike a balance between aesthetics and functionality.
Let’s take a closer look at what makes this residence so unique.
The Nordic charm: key elements that make all the difference
-
A wooden exterior: While this feature can be customized according to tastes and budgets, a fully wood-clad façade makes the Scandinavian style shine at first glance.
-
A contemporary wood stove: In a Quebec climate reminiscent of Nordic countries, nothing compares to the warmth of a fireplace. This choice enhances both the comfort and the design of the living room.
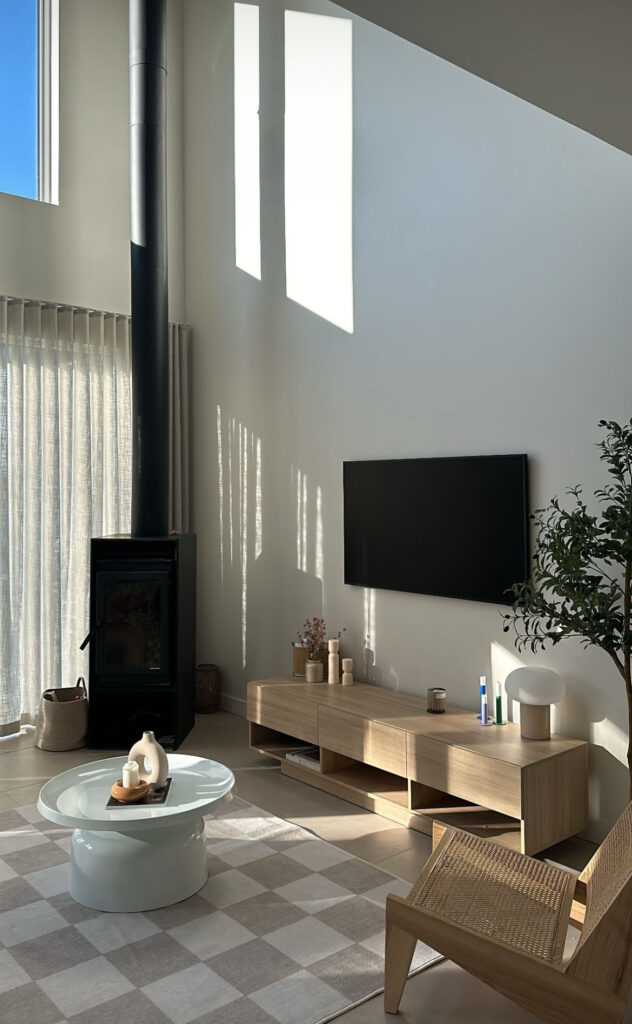
The kitchen: a central, welcoming, and well-thought-out space
Jenn opted for a kitchen that is both ergonomic and spacious:
-
9-foot ceilings for an amplified sense of openness.
-
A linear, sink-free central island, maximizing work surface and, of course, gathering moments.
-
A horizontal window overlooking the backyard, offering an unbeatable view of the river — with the sink placed directly in front to fully enjoy the panorama.
-
A discreet pantry, allowing for fewer cabinets while maintaining ample storage space.
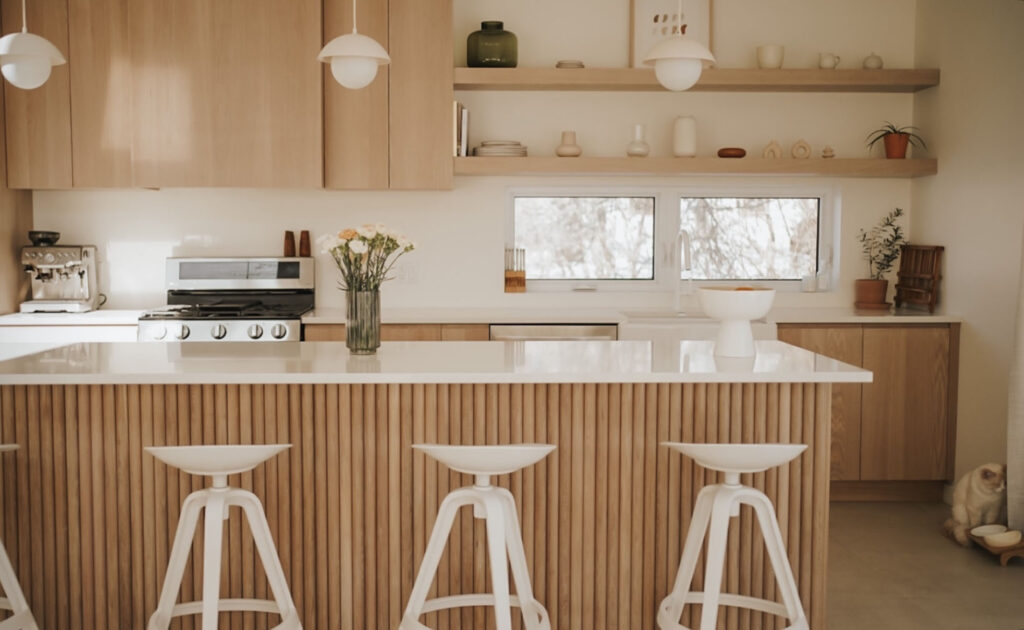
The living room: the warm heart of the home
Beyond the fireplace that perfectly embodies the home’s Scandinavian soul, one of the standout features of this space is undoubtedly the open ceiling to the second-floor mezzanine. This architectural choice creates a sense of grandeur while maintaining the cozy, comforting atmosphere that was desired.
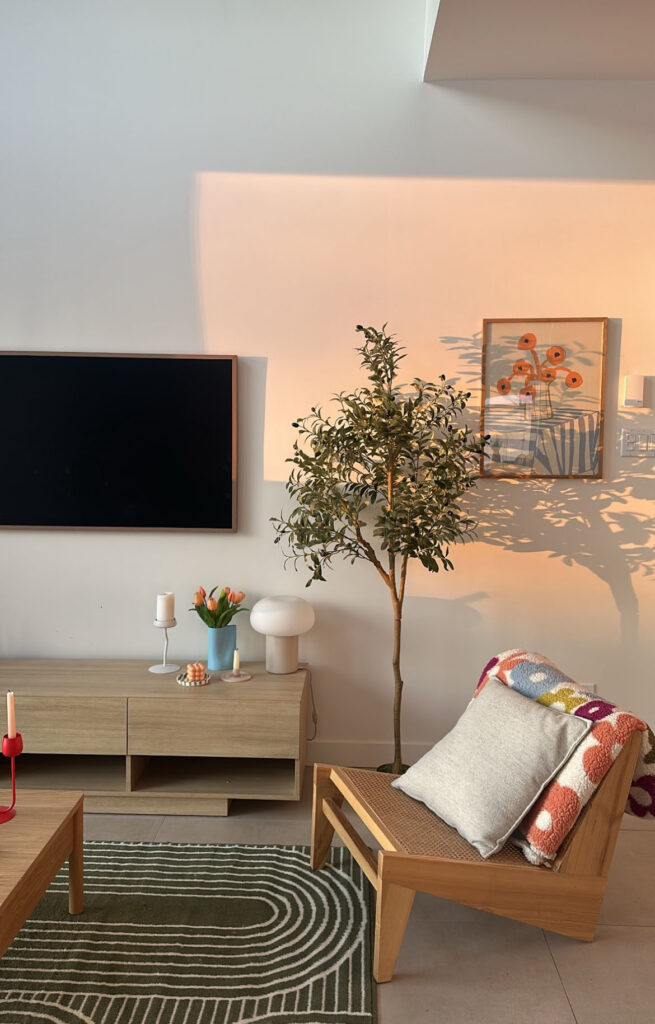
A home made for comfortable living
-
Cathedral ceiling upstairs
-
Three bedrooms on the upper floor
-
A modern bathroom featuring a wet zone and a freestanding 36’’ x 72’’ tub
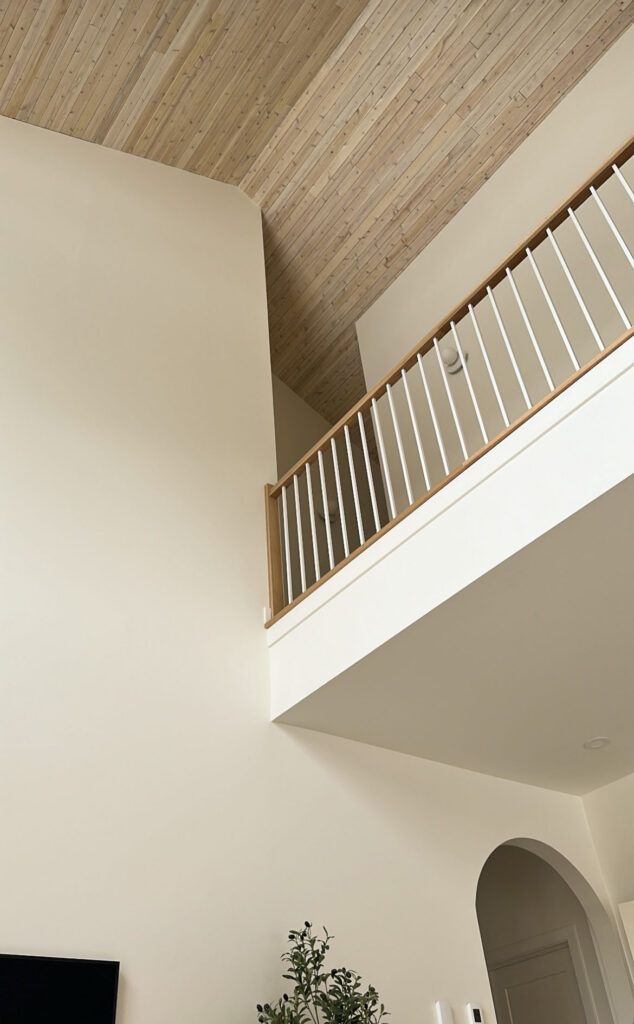
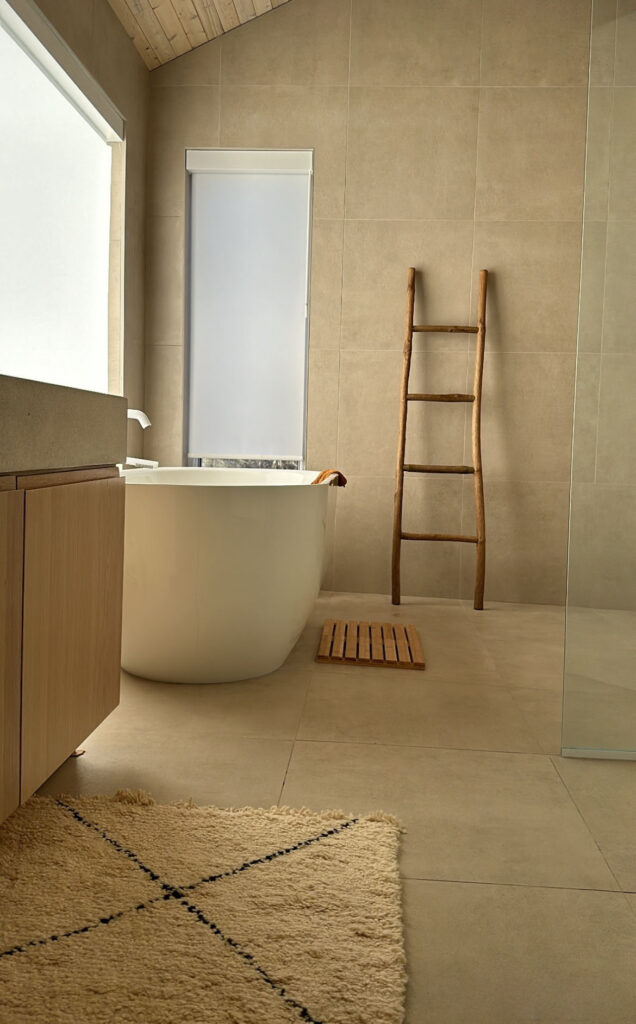
And to top it all off: a sauna has been integrated directly into the garage. Why not treat yourself?
The West Coast is, without a doubt, the ideal home for anyone seeking comfort, beauty, and space — all wrapped in a soft, natural atmosphere, true to the Scandinavian style that inspires it.
