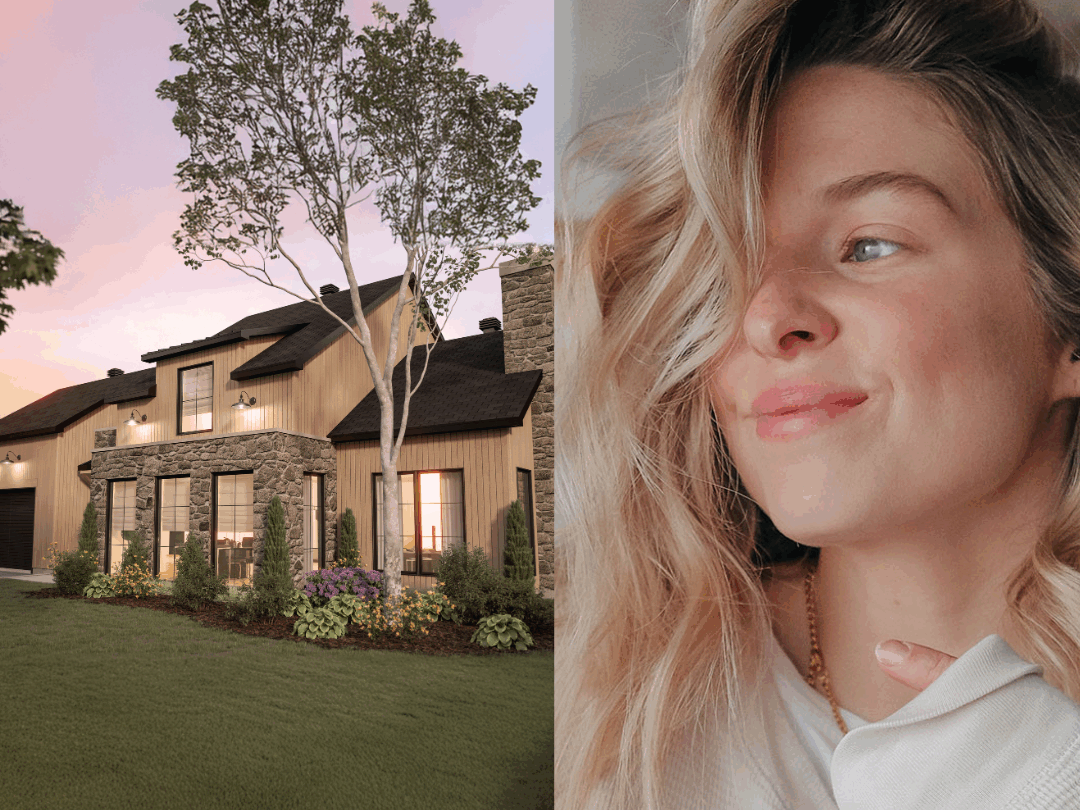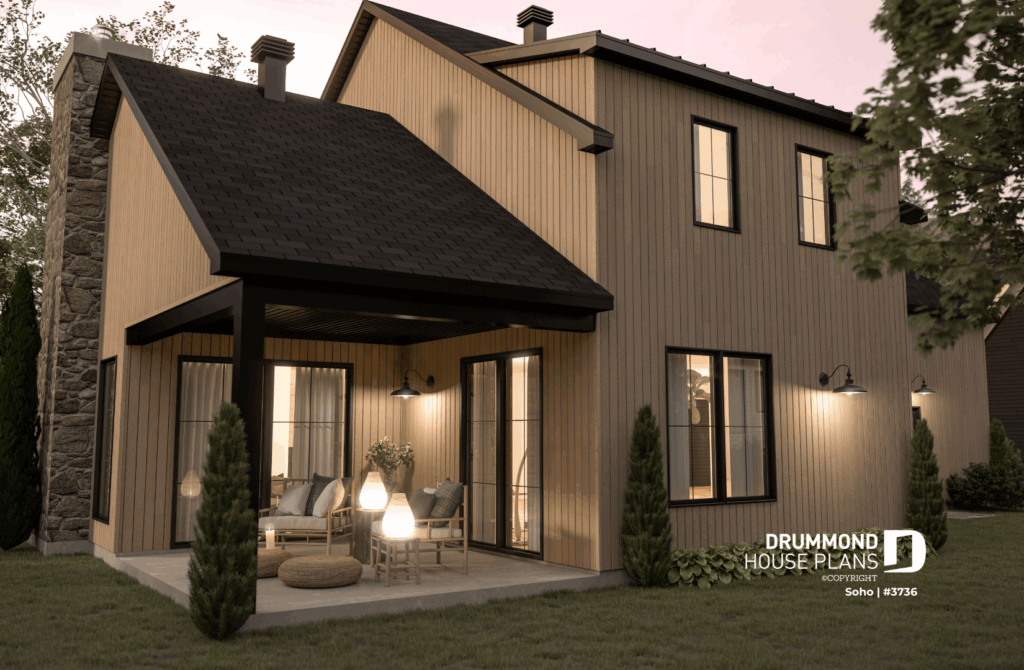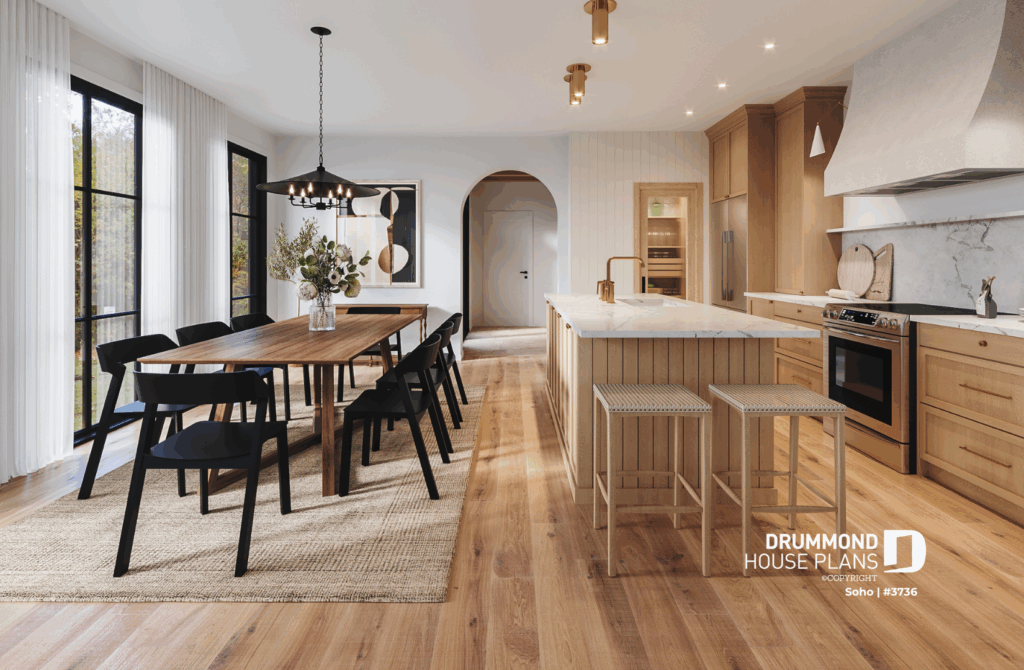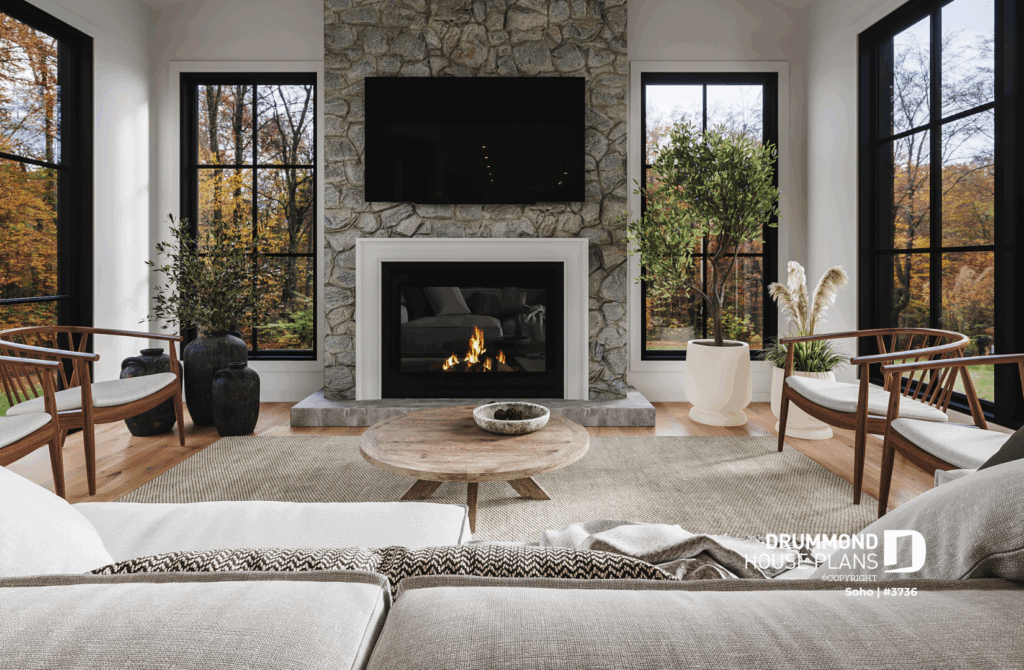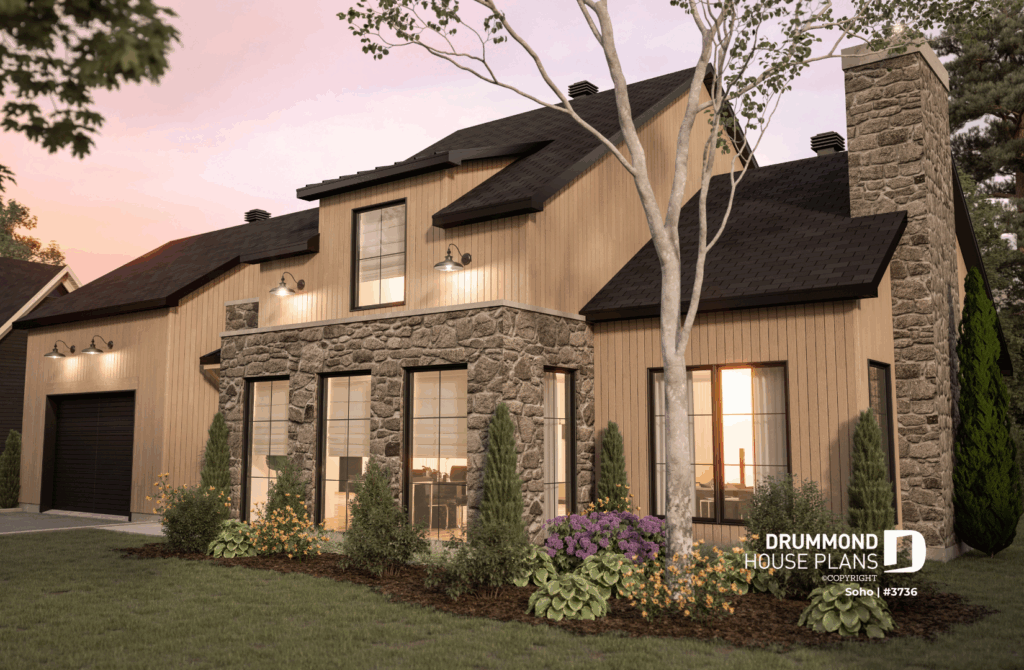Designing a home that reflects your lifestyle is like bringing a Pinterest board to life, one thoughtful detail at a time.
That’s exactly what happened with Plan Soho #3736 : a warm, light-filled and well-organized layout brought to life through a collaborative, design-focused process.
A home designed for everyday living… with style
With 1917 sq. ft., 3 to 4 bedrooms, 2.5 bathrooms, a well-planned single garage, and a 188 sq. ft. covered terrace, this house is tailored to modern life, without compromising on comfort or elegance.
What makes this plan stand out is the care given to every choice — from layout to materials to smart storage. Here are the key highlights:
A transitional style that hits the right balance
- Stone fireplaces on both the façade and interior add warmth and texture, blending classic charm with modern sensibility. The stone panels from Willki bring a refined touch to the exterior.
- The elevation features balanced volumes, simple gables, and a tasteful blend of materials, inspired by soft modern European architecture.
An efficient and beautiful kitchen
The kitchen layout was designed with efficiency and minimalism in mind:
- An open and balanced configuration encourages flow and connection.
- A central island with an integrated sink anchors the space.
- A walk-in pantry keeps everything tidy and accessible — freeing up surface space.
- The layout also preserves a clear view and natural light, enhancing the sense of openness.
The finished kitchen, crafted by Armoires Cuisines Action, perfectly ties form and function together.
A light-filled living room with cathedral ceilings
The main living area is all about comfort and visual impact:
- 11’10” cathedral ceilings maximize brightness and bring vertical depth to the space.
- A wood-burning fireplace adds a cozy focal point for family life and gatherings.
More photos of the living room
Thoughtful layout for everyday comfort
- Primary suite on the main floor with a private ensuite, walk-in shower, and spacious walk-in closet.
- Upstairs: two secondary bedrooms share a full bathroom.
- A large, light-filled home office can double as a fourth bedroom, ideal for remote work or hosting guests.
One smart detail: the connection between the laundry room and powder room, simple, but incredibly practical.
Smart storage & lounge-ready outdoor living
- A spacious garage with room for a workbench or seasonal gear.
- Over-garage storage keeps less-used items out of sight.
- A covered back terrace (188 sq. ft.) offers a perfect spot for outdoor dining or a cozy lounge setup — whatever the weather.
From vision to reality
Plan Soho #3736 is the result of a process where every square foot was thoughtfully imagined, from the architectural lines and natural lighting to the finishing details that bring a home to life.
This kind of plan is ideal for anyone looking to blend style, function, and everyday ease in a way that feels personal and timeless.
