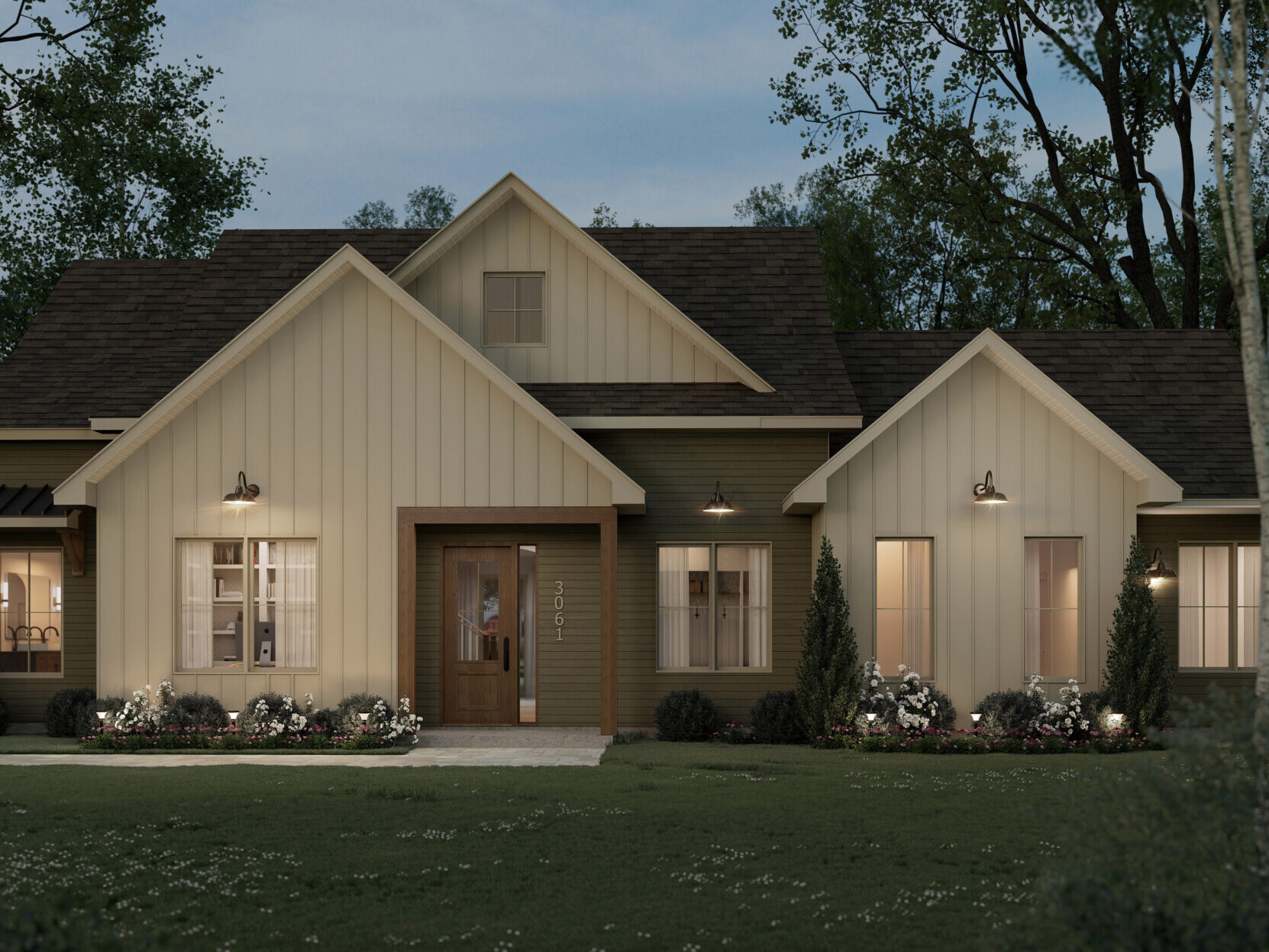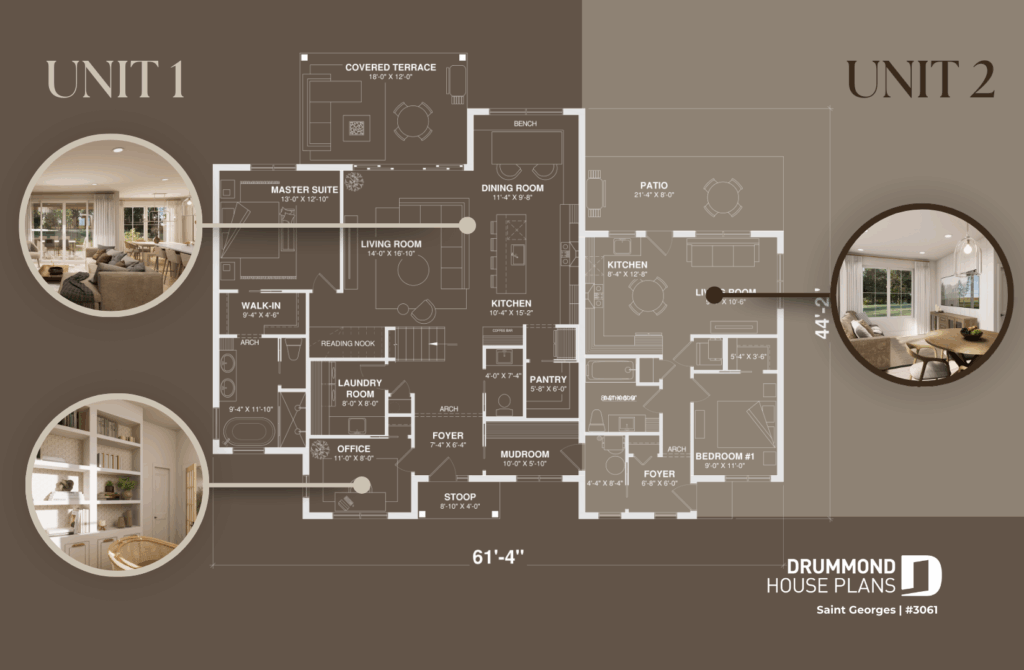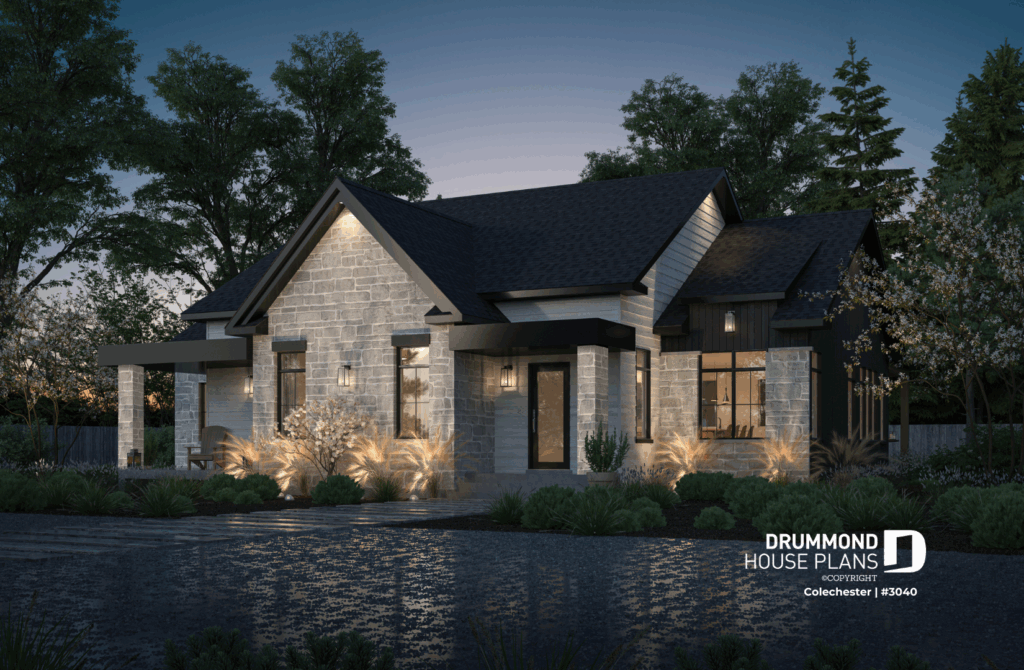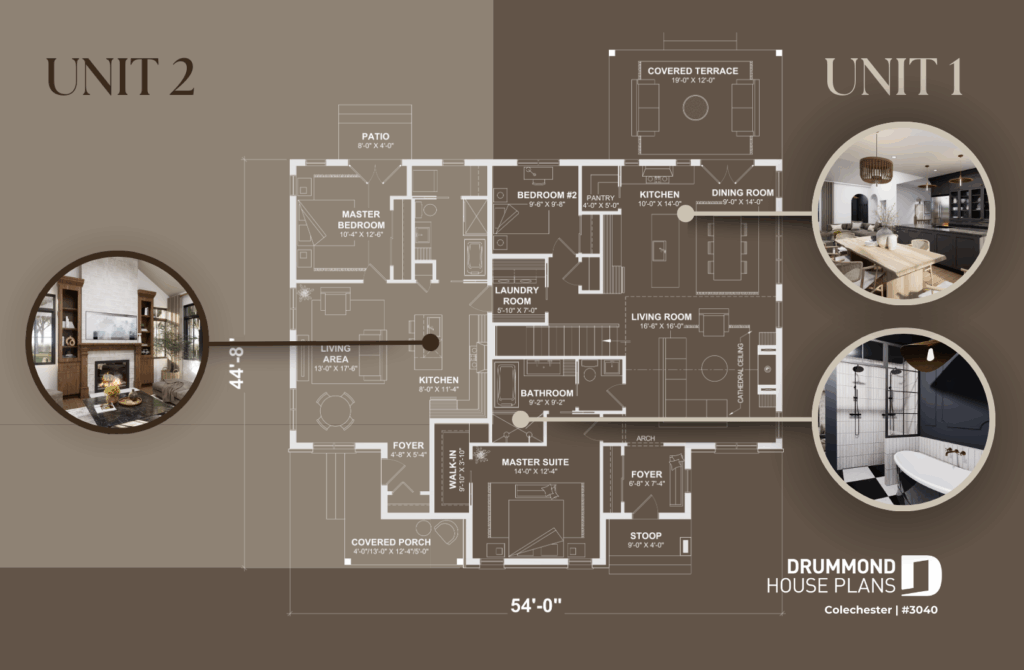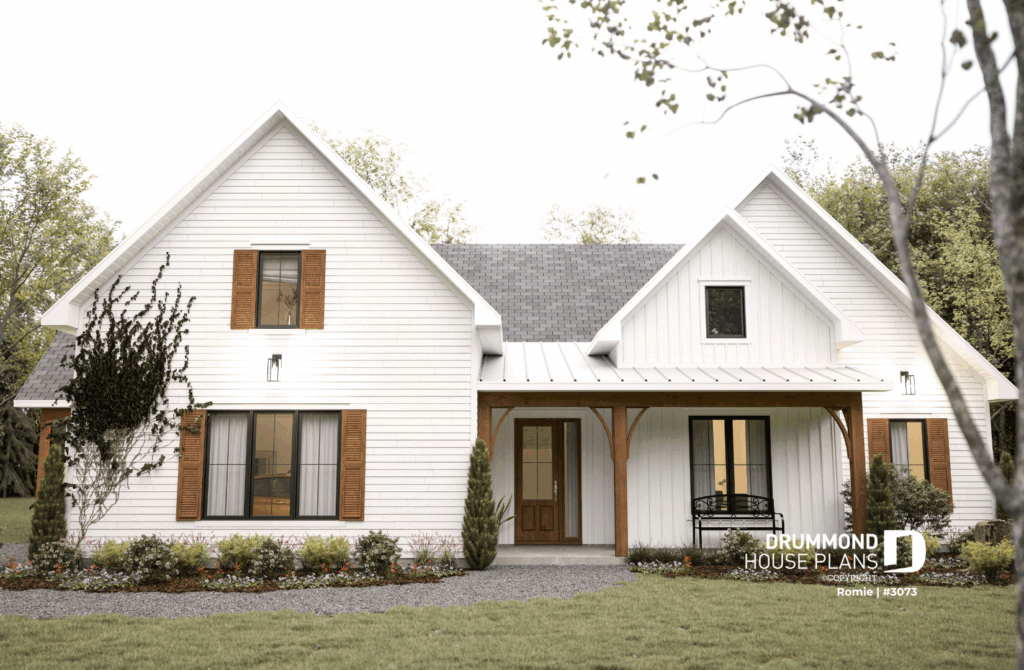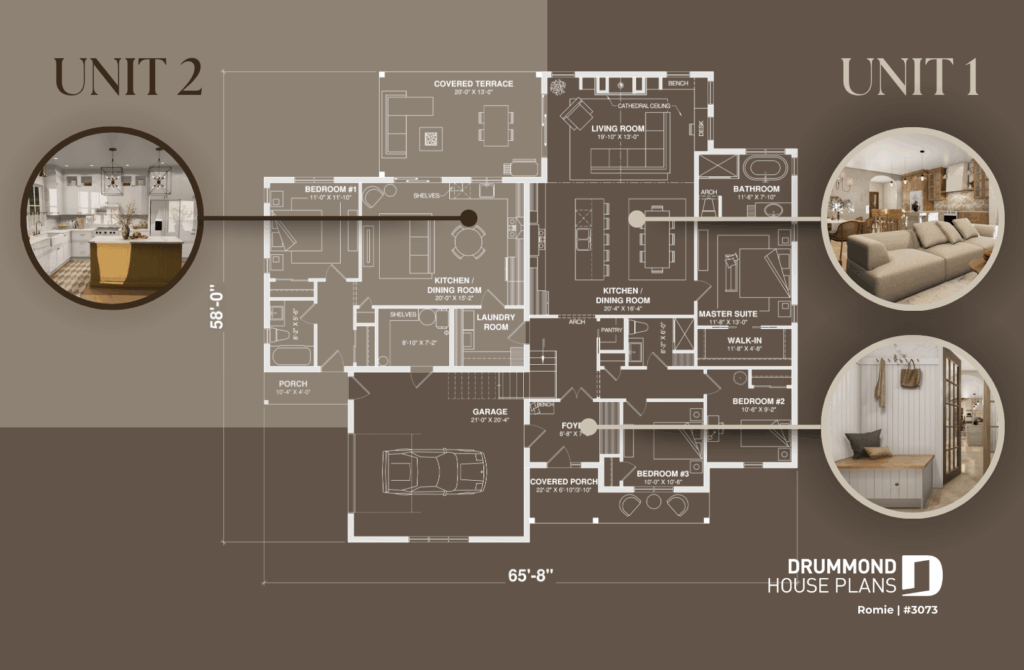More and more families are looking to stay close while still preserving their personal space. Whether it’s to welcome an aging parent, support a young adult, or simply share costs, multi-generational homes are a smart, heartwarming solution.
At Drummond Houseplans, we’ve designed several home plans tailored to this new reality. Here are 3 stunning models made for modern family life.
Saint-Georges #3061 : Modern farmhouse vibes & Family flexibility
With its 2,925 sq. ft. over two levels, the Saint-Georges impresses with its modern farmhouse charm and two fully separate units. It’s the perfect example of a home that fosters closeness while respecting everyone’s personal space.
Why we love it ♥:
- Separate entrances with a shared closet space
- 9-foot ceilings and stylish decorative arches
- A spacious main unit on two floors featuring:
- 3 bedrooms
- A home office
- A reading nook or playroom
- A welcoming kitchen with a pantry and covered terrace
- A secondary unit with:
- Private entrance
- Bedroom with walk-in closet
- Open-concept kitchen and living area filled with natural light
A versatile plan that combines charm, functionality, and that warm family feeling.
Colechester #3040: Side by side, with total privacy
With its ranch-style, single-story layout, the Colechester is ideal for families who want to live nearby without overlapping living spaces. Each unit has its own entrance, kitchen, bathroom, and laundry room, like two homes under one roof.
What we appreciate ♥:
- Two separate vestibules, each with a closet
- Abundant windows on all four sides
- Bathrooms in both units with separate tub and shower
- Covered terrace on the main unit’s side
- A connecting door between units, practical and optional to adapt to your needs
A perfect multigenerationnal model for families who want to share good times without invading personnal space.
Romie #3073: A cozy farmhouse designed for strong family bonds
The Romie offers a country farmhouse vibe tailored for families who want to stay connected without crowding each other. It’s a gentle way to integrate grandparents into daily life while keeping spaces fluid and functional.
Why it’s a favorite ♥:
- Two distinct units, connected by the laundry room and covered terrace
- 9-foot ceilings in both units + cathedral ceiling in the main living room
- Main unit includes:
- 3 bedrooms (including a primary suite with walk-in and private bathroom)
- Kitchen with island and pantry
- Cozy living room with fireplace, workspace, and terrace access
- Secondary unit features:
- Open-concept kitchen, living, and dining area
- Bright bedroom with large closet
- Bathroom tucked away from the main living space
A beautiful balance of togetherness, aesthetic appeal, and personal pace.
Why go multigenerational with Drummond House Plans ?✅
🎯 Designed for real life : Comfortable, private, and ergonomic
🛠️ Modifiable : Adjust each plan to fit your family’s needs
🎨 Stylish : From farmhouse to contemporary, we’ve got the look
💰 Smart investment : Shared expenses & higher resale value
