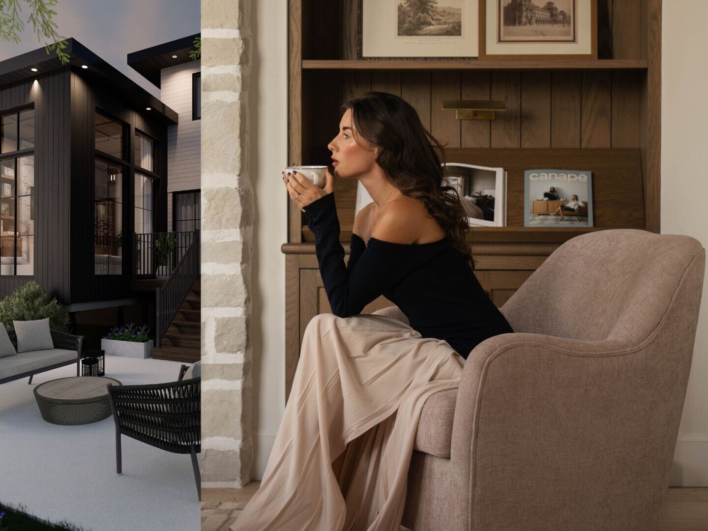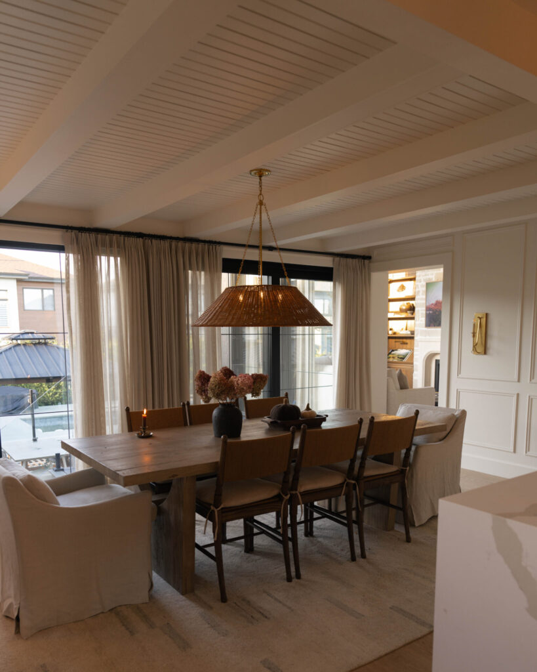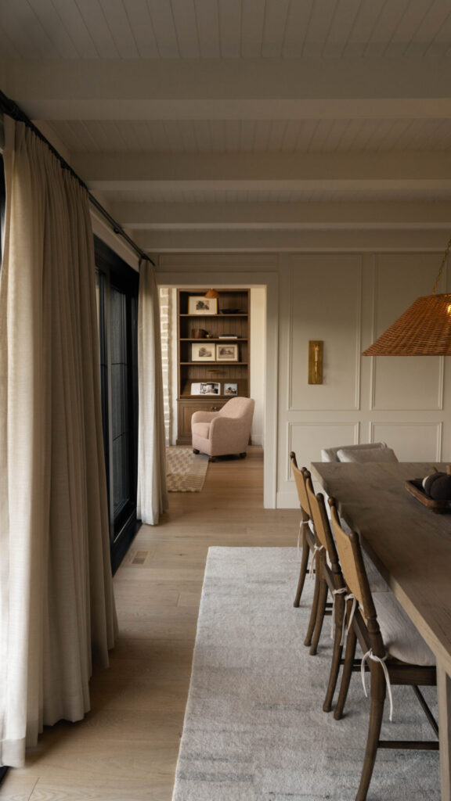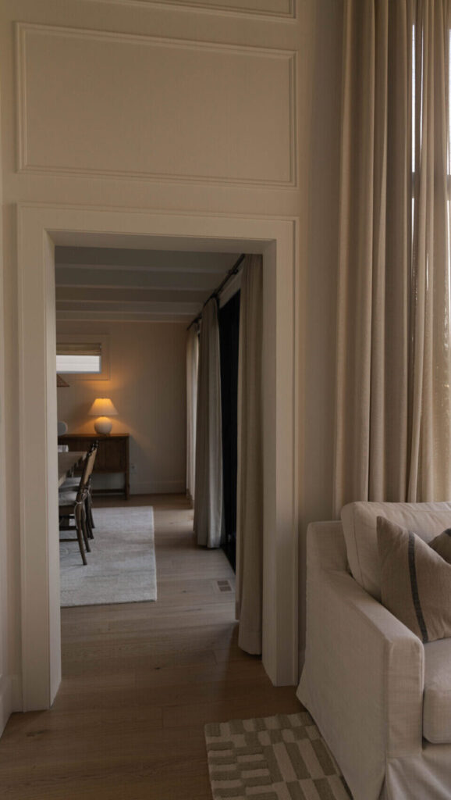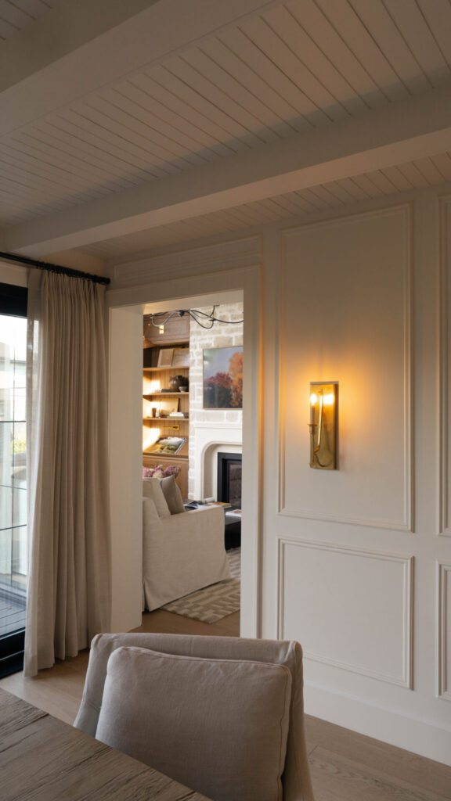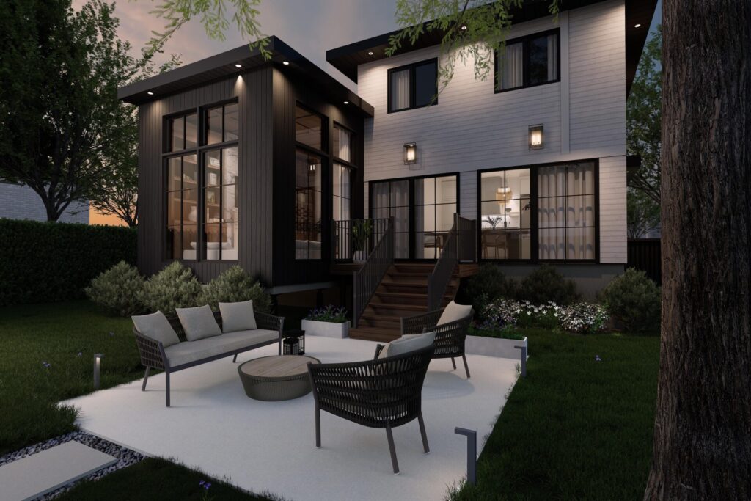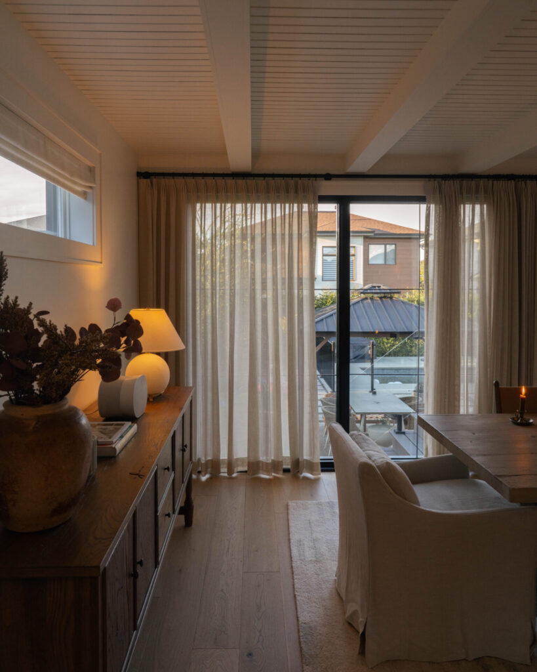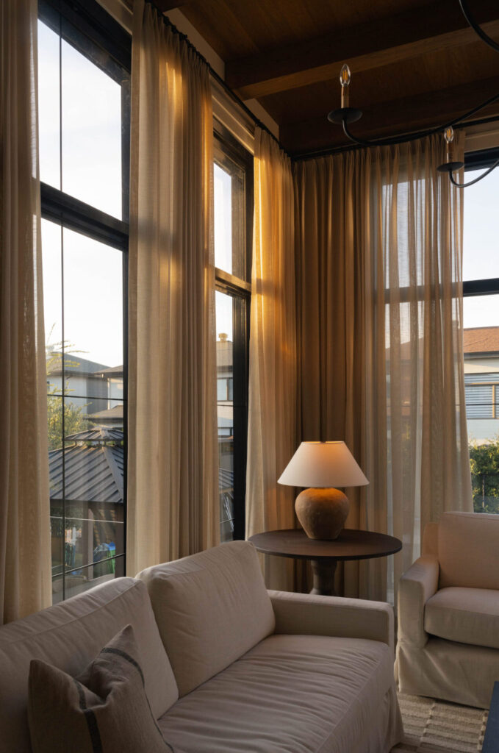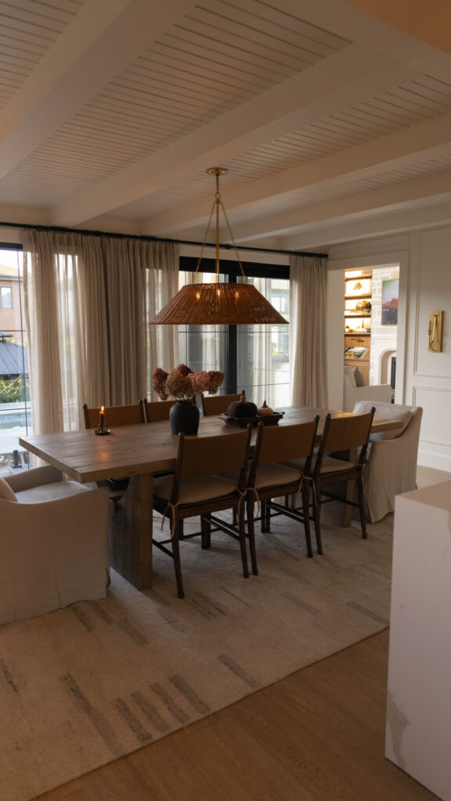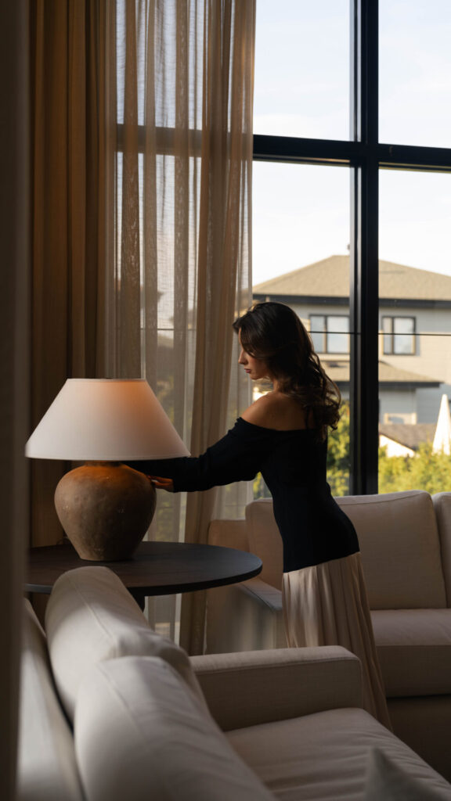The wonderful content creator Maude C. Pion, also known as @llesdeux on Instagram, approached us to create her renovation plan. She and her life partner Jordan, noticed that the space they had in their current house was starting to get tighter as the family grew. With the arrival of their youngest daughter, they discovered the need to expand their dining room and family living room.
Your land : can it be a barrier to expand a house?
In the case of @llesdeux, their house is located on a fairly narrow plot of land, in a very ecological residential area. We therefore had a percentage constraint in regards to the footprint that needed to be respected in this particular expansion.
Stretching a house in the renovation process
To enlarge or extend a house, everything must be well thought out. In the case of Maude’s family, as the desire was to extend the house towards the rear and having a maximum dimension to respect, we took advantage of the fact that their garage was located more towards the front of the house to add a new room behind it. In doing so, we did not take up too much footprint, and much less demolition was required. We also took advantage of this space to set up their new living room, now accessible from their dining room.
How to keep the same appearance if desired
Maude and Jordan’s house has a contemporary style appearance that they wished to conserve. We therefore opted for this same style for the exterior, adding a more contemporary contrasting touch. We also chose a black fiber cement exterior so that the extension would better blend in with the look of the house.
For the interior, the house has 8 foot ceilings. We took advantage of the fact that the living room is a little set back to give it volume and opted for 14 foot ceilings for this room. The team of interior designers AKB Design suggested a chic and warm Californian look. They did such a wonderful job, we are completely in love with this project!
The possible city constraints and their regulations
Initially, we wanted to add a covered terrace accessible from the new living room. However, the city did not accept this as it did not meet their requirements and regulations.
Tip: it’s important to consult the city’s construction requirements and limits before embarking on a new construction or renovation project. Ask one of our architechtural designers. They will be able to guide you and advise you on the steps to follow for your project.
Because of the restriction, we opted for a balcony adjacent to the house which happily complied with the city’s regulations.
Seing as you are already renovating, why not…?
We know that when the time comes to do a renovation, we often tell ourselves that as long as the house it often a chaotic mess because of the renovation work, we might as well do more of them! In the case of the Epicon family, their desire was to review the fenestration of the house. We therefore added several windows to increase the entry of natural light. It gives a magnificent effect to their residence.
In this project, we had the pleasure of working with the following companies:
Union Lightning : @unionlightingdecor
Pierres Royales : @lespierresroyales
GIT portes & Fenêtres : @gitportesfenetres
Armoires Cordeau : @armoires_cordeau_
Miziano Construction : @mizianoconstruction
Toiles signatures : @toilessignatures
This is a project on which we are happy to have had the opportunity to participate in and add our little touch of creativity, as well as contribute to improving the daily life of this charming family!
If you have a renovation project, click here to know more. To read other blog articles about renovation click here.
See you soon
Jenn xx
