Wraparound porch house with photos and a 3 car garage
This uniquely styled wraparound porch house is enhanced by dramatic roof and dormer masses and a wrap around veranda to create a beautiful home that can fit on a deep, narrow lot.
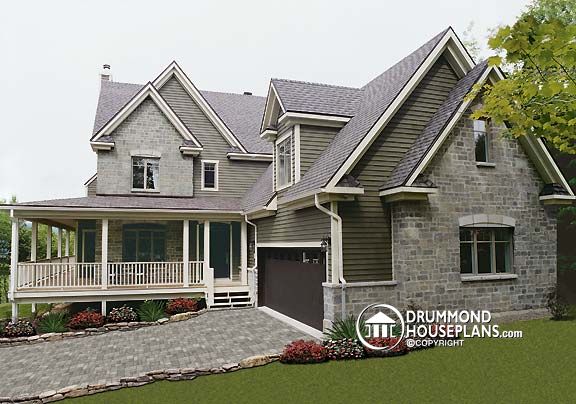
Colonial character with a 3 car garage offers the convenience of side entry for a welcoming courtyard effect. 9’ ceilings throughout the main level add to the spacious feeling of the open floor plan. A cozy fireplace in the main living area is visible from the dining area and the large kitchen island. There is also a good size pantry off the kitchen. The separate laundry/mud room with counter and utility sink has its own entrance to the garage and an adjacent powder room for extra convenience. A home office on this level can be converted into a fifth bedroom if required.
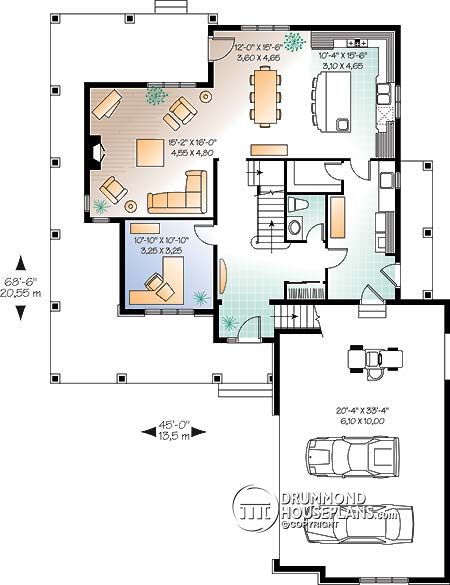
Wraparound porch house with an open floor plan concept
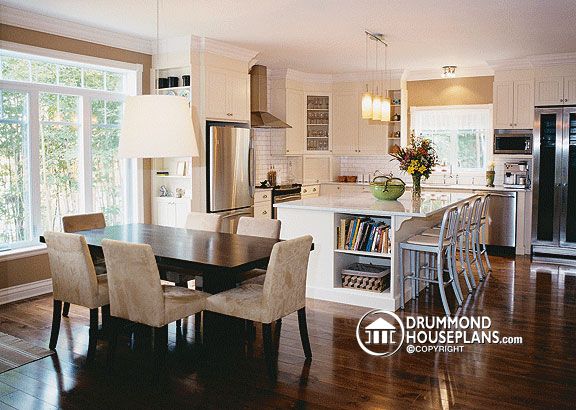
The second floor has three nicely sized secondary bedrooms that share their a complete bathroom with double vanity and access through a pocket door to the shower/toilet enclosure. The stunning master suite has a walk in closet, and the master bathroom features a double vanity and separate bath and shower as well as a toilet enclosure for extra privacy.
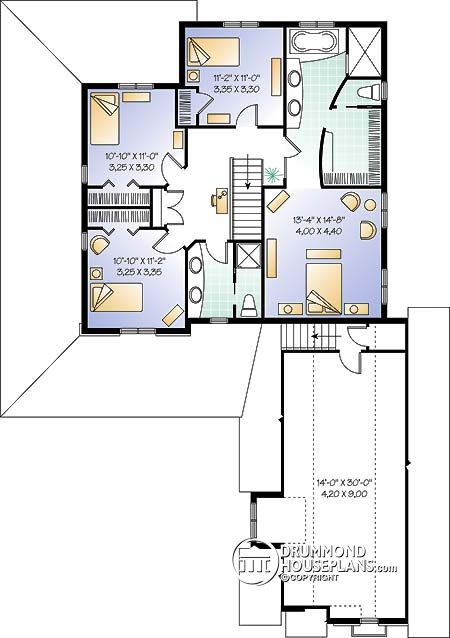
A large, 14’ x 30’ bonus living space above the garage can be used as a second living room or game room, the perfect feature for today’s blended families.
Looking for a similar house with the master suite on the main level? Have a look at this house!
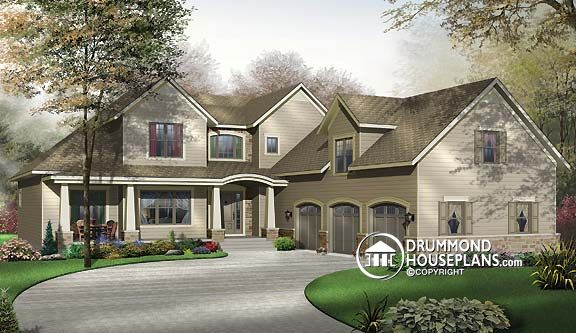
To order your dream home or to make changes to your favorite Drummond House Plans’ floor plans, visit our website or call our customer service, at 1-800-567-5267.
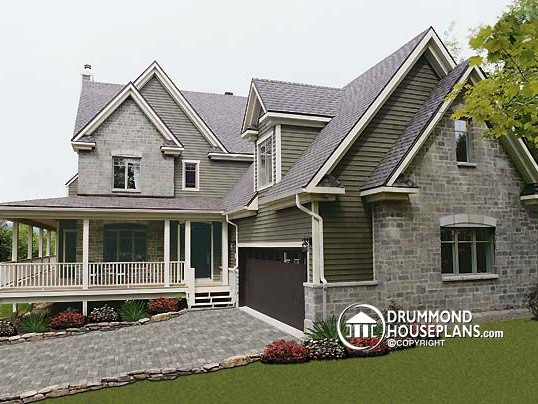
So beautiful :)) I’d love to live in a house like this one 🙂
This is the house of my dreams…it is pleasure for me to see so perfect exterior and interior design. Well done!