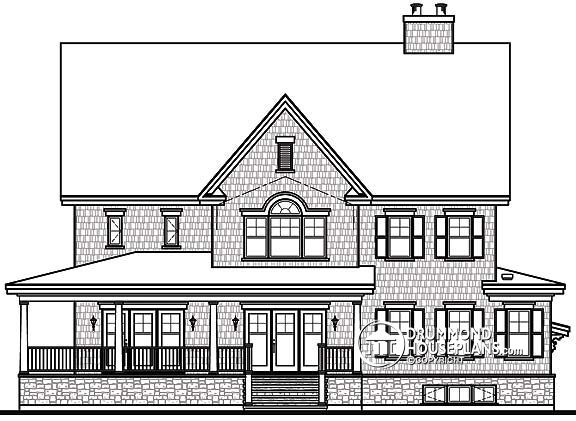This comfortable 4 to 5 bedroom Traditional home plan with 9′ ceilings throughout the main floor has a vast family room, abundant storage and a home office space at the front of the house.

Designed with symmetry that offers balance between peaks and gables with decorative shutters that add a Cape Cod feeling outside, a double garage and a beautiful, three sided covered porch that wraps around from the office along the laundry area to the kitchen to finish outside of the spacious dining room that has place for a table that seats 8 the timeless design has an appeal that has remained popular as is stands the test of time.

The large, comfortable, 3,600 sq. ft. floor plan’s main floor is divided into separate living areas for the family room and dining room. There is a big fireplace located in the living room, and the dining area provides direct access to a large covered terrace, spacious enough to receive an outdoor kitchen and outdoor dining and lounging area. There is also a laundry room and a powder room on the main floor. The house plan comes with a full basement that can be finished to suit your specific needs, present and future. Also many other foundation options are available, don’t hesitate to contact our customer service.
Comfortable 4 to 5 bedroom Traditional home plan with wraparound porch
The three secondary bedrooms upstairs each have their own bathroom (or direct access to it) and the large, well appointed master suite’s enormous bathroom has a separate bath, large shower enclosure, double vanity and private space for the toilet. There are two good size walk-in closets in the master suites as well. A powder room and second living room complete the upper level of this home that is perfect for a large or extended family.
