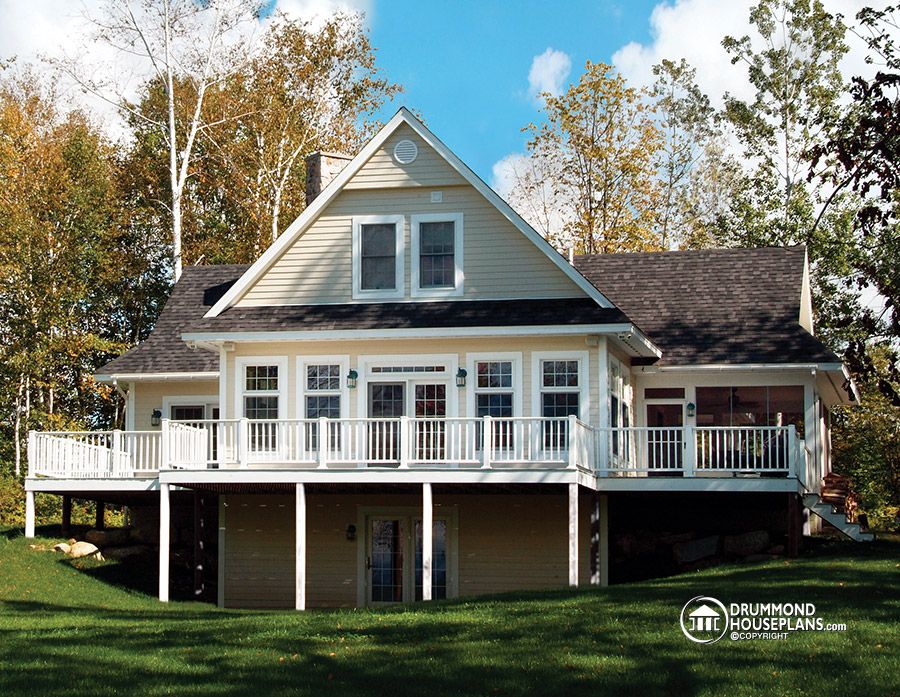The designer has thought of everything to make this luxurious 3 bedroom panoramic chalet an exceptional place from which to enjoy breathtaking views on a waterfront or hillside property.

The wrap around porch with access to the main foyer in front leads into a 12’ x 16’ screened in porch that has access to the superb deck, spanning the entire rear of the home, and a separate door to the kitchen dining area inside to enhance the ease with which outdoor meals can be enjoyed.
A two sided fireplace adds coziness to the central living room and offers a unique cachet to the main floor master bedroom, with walk-in closet and its own access to the rear deck. The well appointed bathroom includes a corner bath, corner shower and a double vanity along with a linen closet. The walk-in pantry in the kitchen enhances the uninterrupted ‘flow’ of this open floor plan. 9’ ceilings throughout the main level and the walk-in closet/mud-room off of the entrance foyer are practical features that are sure to enhance the livability of this model.

Two large bedrooms share a full bathroom upstairs and are complete with ample storage space that includes a walk-in closet in one, his/hers closets and a separate sitting area in the other.

What is the roof pitch?