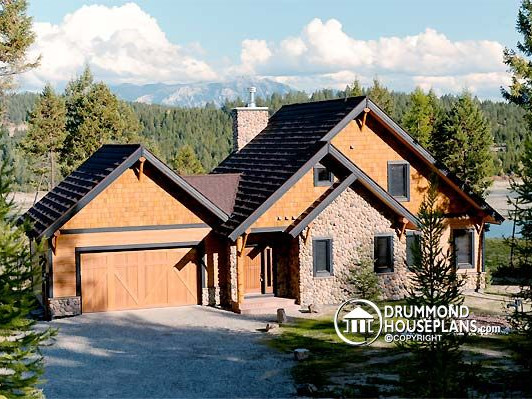A rustic chalet with lots of photos that combines all of the best features, and inspired by the scandinavian style!
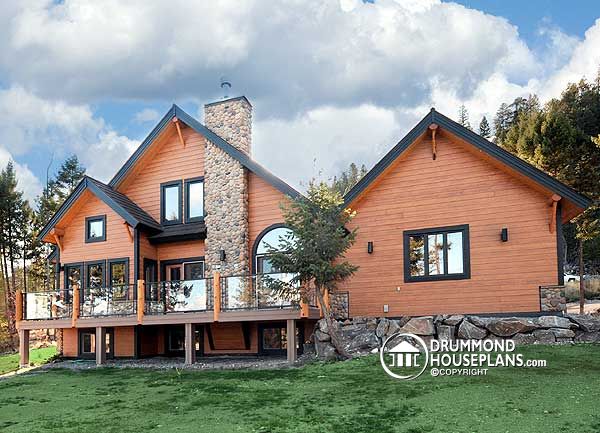
This rustic chalet with lots of photos derives its charm from the use of stone, wood and timber accents in the exterior finish. This, plus a roofline reminiscent of a mountainous horizon make this an ideal vacation property or scenic estate house.
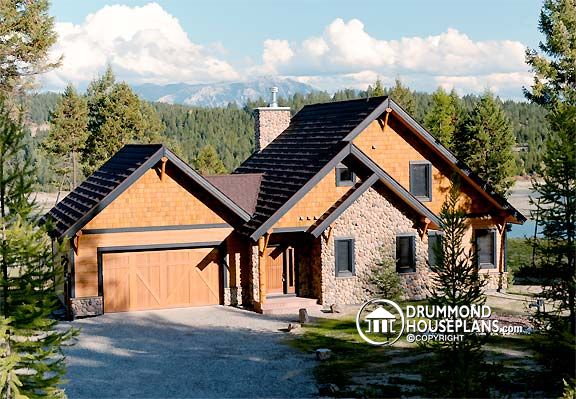
By adding the stature of house plan # 3925 to the original design, this plan # 3923-V1 also named The Wynstone 2, offers a double garage with an impressive bonus storage space above and an interior that has been modified for the addition of several amenities.
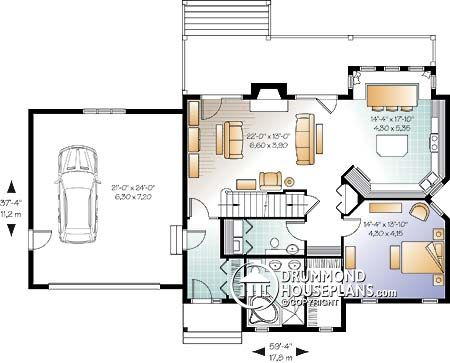
In addition to the handsome exterior, discover an interior that is very efficient and extremely liveable. Inside, beyond the foyer, the cathedral ceiling adds to the open feeling of the great room which is enhanced by 9’ ceilings throughout the main floor.
See more photos of this rustic chalet plan # 3923-V1 – The Wynstone 2
The living room provides many visual treats – a partial view of the mezzanine, a generous hearth, and deck access. The great room also adjoins a great sized kitchen, complete with island. The dining room from plan 3923 has become a kitchen with an island and a dining area that offers a delightful view from the windowed projection onto the back. An informal windowed banquette dining area has ample room for eight. Another feature is the separate laundry area on the main floor that adds to the ‘livability’ of this plan. A main floor master suite, includes walk-in closet and fabulous master bath.
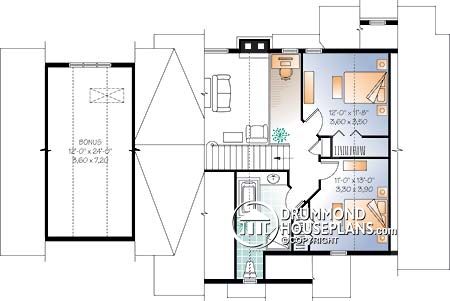
Few changes have been made upstairs where there are two additional bedrooms, a full bathroom and a mezzanine that can be used for a computer or reading corner.
An unfinished basement, bonus storage space above the garage, and double garage ensure ample space. Please note that many foundation options are available with this plan # 3723-V1, The Wynstone 2 ! You can call us for more information: 1-800-567-5267 or email: info@drummondhouseplans.com
If you are looking for more space, check out plan # 3925, also named The Lodge, which is similar but includes additional features that may be just what you are looking for!
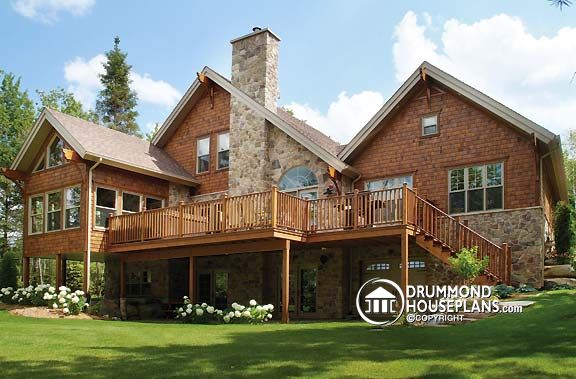
Still looking for the perfect Lakefront house plan or wood cottage house plan? Have a look at our Cottage & Vacation home plans !
