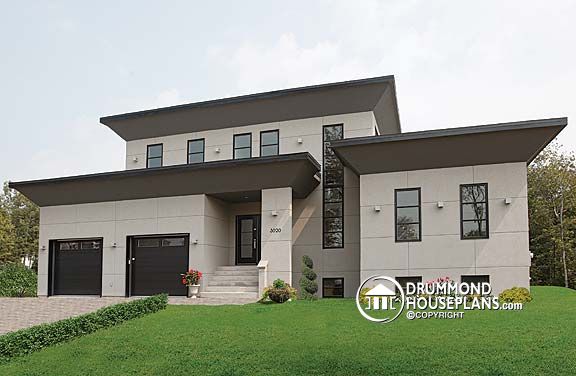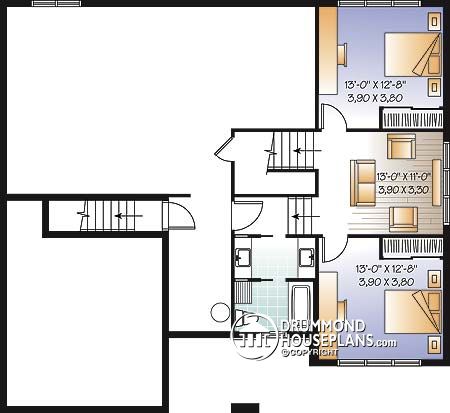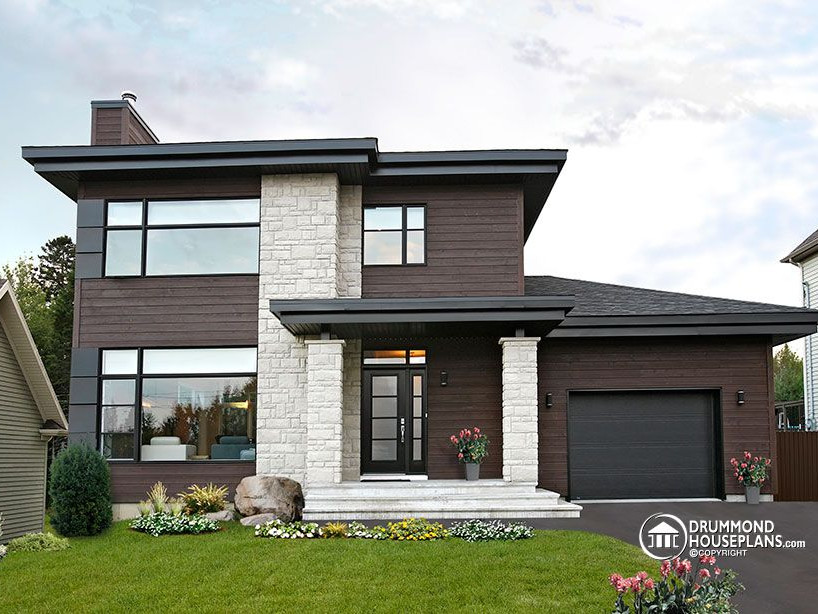Looking for the perfect Modern house design on a budget, for your future home? Drummond House Plans offers a large selection of Modern designs and floor plans of various budgets and sizes, starting at 631 sq.ft and up to 3000+ sq.ft!
Here are some examples of the beautiful Modern house designs you’ll find in our collection! Have a look at more Contemporary house plans here!
Modern plan # 3457 (Caldwell) with 4 bedrooms, a home office, and open floor plan layout, a large master suites, a two-car garage, split floor plans and so much more:




Very popular house plan # 3713-V1 (Aniston II) offers three bedrooms, a sitting area near kitchen, a large family room, a one-car garage and so much more:

See floor plans of house plan # 3713-V1 (Aniston II)




Our newest Modern house plan # 1703 ( Joshua) with only 924 sq.ft offers two bedrooms, an open floor plan and large deck on the upper floor!



Have a look at our entire collection of Contemporary home plan collection and find your dream home! Don’t forget that we can many any change to your choosen home like adding a garage, enlarging the square footage, change the floor plan layout, anything is feasable! Get 30% off your base plan when making plan changes and get your FREE cost estimate!
Call Drummond House Plans ‘ customization dpt. for more information on making any change to your plan: 1-800-567-5267
OR write to us at: [email protected]
OR visit our customization page here!
Author
Tags
2015
affordable home
aménagement
attached garage
bureau
Cabana
cellier
colors
Customer Service
decor
decor
Decoration dhp
decorations
design
DIY decor
DIY PROJECTS
déco
Finance and legal dhp
fireplace
foyer
Home Construction
home renovation
house plan
House plans
idées
Kitchen design
kitchen trend
lakefront home
lakefront house plan
lakefront house plans
Latest Trends dhp
laundry
Luminaire
moderne rustique
Multigenerational
narrow lot
New Home Benefits
organization
Popular House Plans
renovation design services
split level
Terrace
top quality house plans
trend
truc et astuce
