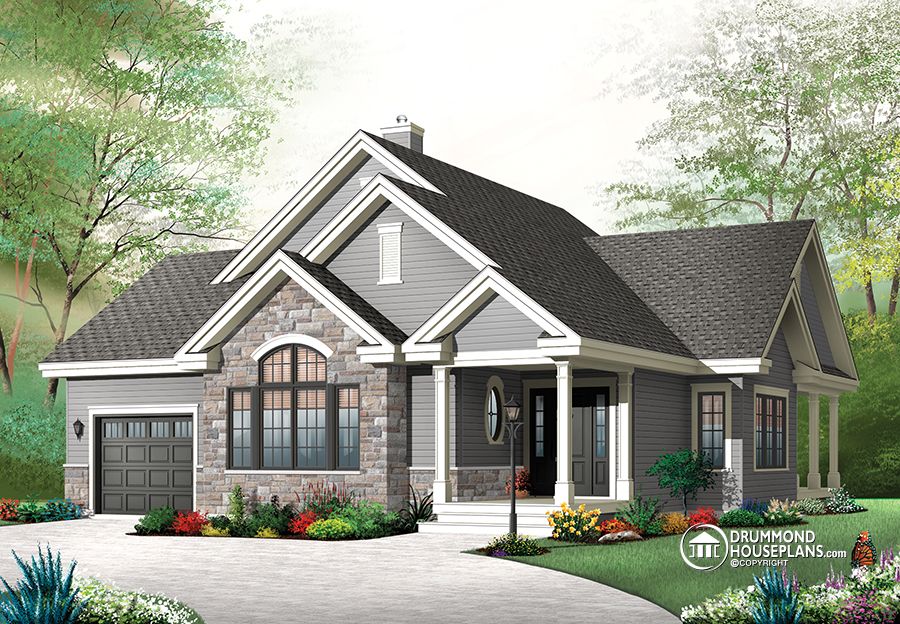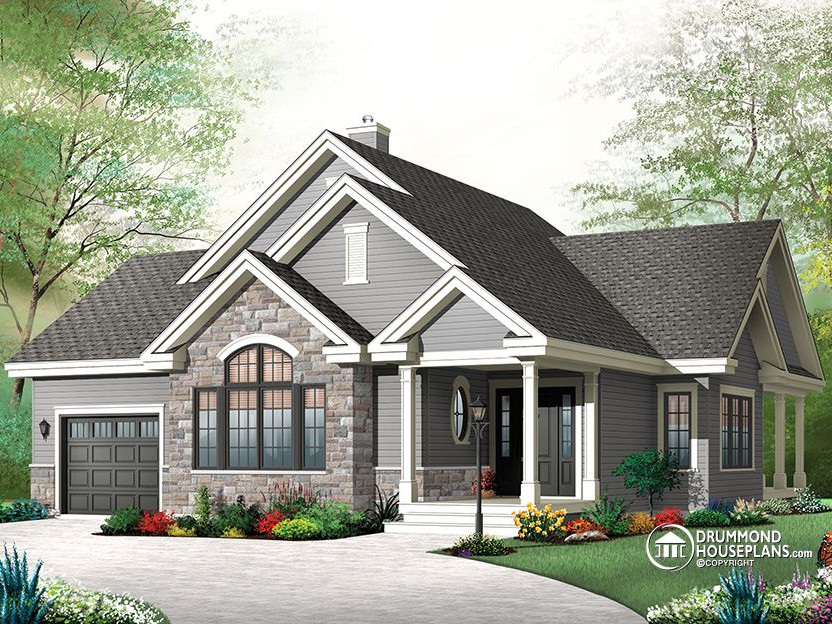Following close evaluation of the most popular modifications to plan 3235 requested by Drummond House Plans’ clients, by adding to its width our designer developed the interior of this affordable single storey Modern Rustic home design model to meet the needs of many of its future buyers and enhancing the curb appeal of this elegant model with brick stonework in front and enlargement of the two spacious bedrooms thus making it perfect for empty nesters.

- Drummond House Plans – Modern Rustic Home Design # 3235-V2
The main feature is the relocation of the staircase that adds a convenient width of almost two feet to the garage and nearly three feet to the living room’s width that permits enough space in this room for the addition of a cozy, corner fireplace.
Affordable Modern Rustic Home Design
The change from three bedrooms to two offers enough room for a laundry area on the main floor which is complete with an abundance of storage space and a large counter. The kitchen’s unique styling offers ample counter space and a full width island. The bathroom boasts a larger shower and the attractive covered terrace, accessible from the dining room, maintains its dimensions.
The eye catching curb appeal of this home is enhanced by the addition of stone work on the front face and the darker shades for doors and windows add a dramatic touch.
