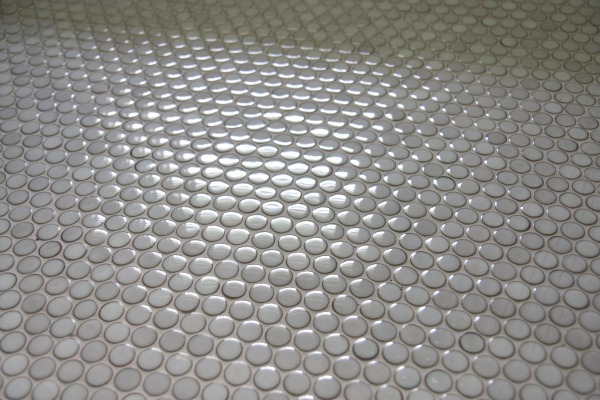A guest post by Lindsey Schroeder, edited by Deb Villeneuve Although often overlooked, planning of this space is an important part of its functionality and Lindsey has generously shared a few helpful tips with the information in this bathroom layout guide
Assessment
The first step in creating a bathroom plan is assessing and measuring what you already have. If you’re building a home from scratch, it’s best if you go through the design and planning process with your builder. However, if you’re renovating one or more bathrooms, you might want to do a floor plan of the bathroom area to be renovated. In this drawing, include cabinets, windows, doors,heating vents and existing plumbing. Indicate the location of tubs, showers, toilets, sinks and laundry.
You should also include relevant adjacent spaces if there’s any possibility that you might want to expand the dimensions of your bathroom area. If you’re considering adding any high-end features, such as a sauna or a shower in addition to an existing bath, or you’ve simply decided to increase your bathroom space, this may be easy. But when you go one step further and move the plumbing, prices can soar.
Layout
A layout is essential for a well-planned bathroom design. You can create your layout using a pencil, paper and a ruler. There are also many different types of 2-D software tools available and some are free. 3-D design tools are offered for free from some bathroom manufacturers. These 3-D tools offer more visualization ability than 2-D, and faithfully render the design information you enter, creating a fairly realistic image of how your completed project might look. If you’re working with a builder you might want to consider asking what type of layout tools they can recommend
When you’re involved in the design process, you’ll increase your chances of achieving the design you envisioned.
Functional Design
Who will be using the bathroom space you are planning, and what is important to them? Don’t just go by what is there or what you used to have. Now you have the luxury of considering every occupant of your home and what can best suit their needs
.
From sinks to facets to bathroom layout, consider each household member’s preferences. Waterfall faucets and standard faucets cost about the same. But what matters to your family? Whirlpool tubs cost little more than standard tubs, though installation is a bit more involved. Do you want to revel in a shower that has fabulous jets of water? This is the time to make your bathroom dream come true .

Consider your surface coverings at this time. How many square feet do you need to cover? From ceramic to porcelain, to glass and natural stone, there’s a significant difference in cost.
Better Homes and Gardens has some helpful bathroom layouts in sizes that range from quite small to very large. They provide good examples of successful design and help you make better decisions when planning your new bathroom or bathroom update. A versatile builder can help you make the most out of your space and your budget.
Layout Dimensions and Rules
1. Keeping plumbing on the same wall will keep costs down.
2. A smaller bathroom will look larger with transparent enclosures
.
3. Natural sunlight will reduce lighting costs and make your bathroom more fun.
Here are four popular bathroom layouts:
A 9’ x 9’ double sink, shower and toilet with linen closet: This layout is spacious and functional, ideally suited for use by two or more family members. If the members in your household prefer showers to baths, this may be ideal for you
.
The 9’ x 5’ traditional 3/4 bathroom: Features a single sink, shower and toilet.
The 11’ x 9’ bathroom: A family favorite with a double vanity, toilet, separate shower and bath.
A 4’ x 5’ powder room: According to Kohler, the post popular room in your home as determined by the amount of traffic is likely to be your powder room. It’s most commonly on the main floor and is a half-bath (a sink and toilet).

Examples of Measurement Rules
- A bathroom door opening must be at least 34 inches wide. One door must not interfere with another door, fixture or cabinet.
- Bathroom fixtures should be at least 30 inches away from opposite fixtures, walls and other obstacles.
- Distance from the sink center to a wall should be at least 20 inches.
- Interior shower size should be 36 x 36 inches and up. Code requires 30 x 30 inches as the minimum.
- Distance from the centerline of a toilet to another bath, wall or other obstacle should be a minimum of 18 inches.
Author Bio: Lindsey Schroeder is the voice behind all social media accounts and blogs for Archway Construction, home renovators and remodelers that have served Metro-Chicago for over 27 years. She also loves working with homeowners ensuring their bathroom remodeling projects are exactly what they are looking for.
