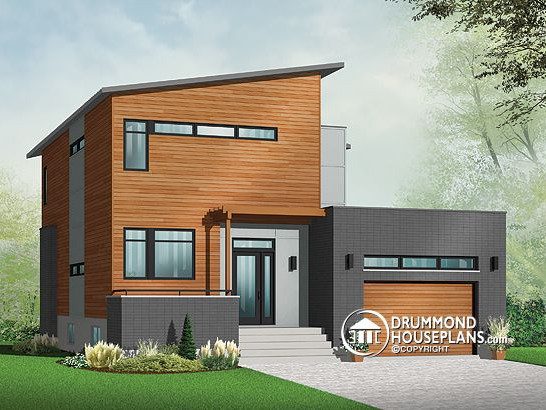
A mere 36-foot wide footprint makes this modern contemporary an excellent choice for a narrow lot. Modern lines, windows and exterior materials are sure to be admired by all.
A covered entry leads to a sunken foyer with coat closet. The first room would ideally serve as a home office or guest room. The contemporary open floor plan is oriented toward the back yard for the ultimate in privacy. A generous kitchen with island flows to the dining room with fireplace and then the living room is beyond.
Upstairs, we find a roomy master suite with his and hers walk-in closet and private 5-piece bathroom including a luxury shower. Two additional bedrooms share a hall bath and a hall laundry closet is sure to be appreciated for its convenience.
An oversize single garage and undeveloped basement ensure plenty of storage options and flexible spaces.
For more details on this plan, click here.
Looking for other Narrow Lot or Modern Contemporary House Plans? Check our Narrow Lot Design Collection, Modern Contemporary Design Collection, or use our Advanced Plan Search to find homes with specific features.
Want to receive all of our newest designs directly by email? Create a “New House Plans – Latest Trends” Alert and be the first to see all of our new releases!
