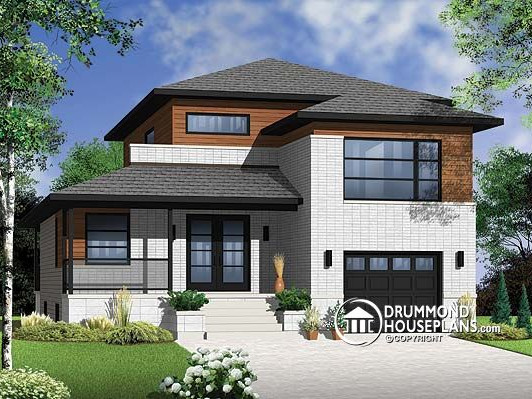New DrummondHousePlans Release!
At only 34 feet wide, this striking modern contemporary lives large. A wide covered porch greets guest and the enclosed vestibule opens to jaw-dropping staircase open to the second floor. Off the entry is a flexible space ideal for an office, den or guest room. A beautiful galley-style kitchen includes an 8 foot long island which is open to both the dining room and the adjoining covered deck. Family and friends can cozy up to the fireplace in the family room or enjoy excellent backyard views.
A discreet laundry/powder room is conveniently located down a short flight of stairs and next to the garage access.
Upstairs, the master bedroom boasts a private bathroom with oversize shower and walk-in closet. Two secondary bedrooms share another bathroom.
This home provides graceful space and comfort for all!
For more details on this plan, click here…
Looking for other modern contemporary or narrow lot home plans? Check our Narrow Lot House Plan Plan Collection or Modern and Contemporary Design Collection, or Create a “New House Plans – Latest Trends” Alert to receive all of the latest designs direct to you by email!
Thanks for visiting the DrummondHousePlans Blog!


beauitful home