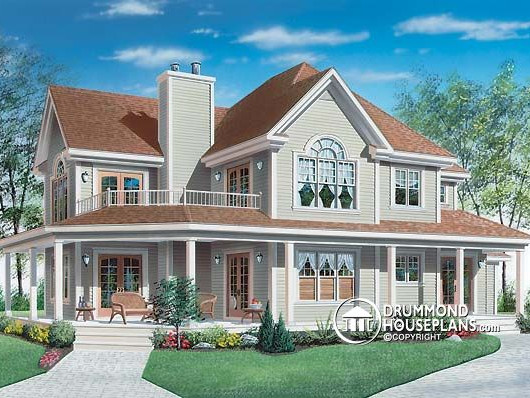
Something timeless, yet totally modern embodies this 2350 sq.ft. three bedroom, 2.5 bath traffic-stopper. The main-floor layout includes a living room with fireplace, dining room, kitchen, half-bath, and laundry room. An added bonus is easy access to a large covered deck from both the living and dining areas for fabulous indoor/outdoor living and entertaining.
Upstairs, the master suite includes a fireplace and French doors leading onto a charming private balcony. Two additional bedrooms share a spacious bath, and a relaxed upstairs family room could be repurposed as bedroom #4. Of course, the package would not be complete without a two-car garage!
More details on house plan #2837…
Related models include the Craftsman / Northwest interpretation of the same model (W2837A-V1) and the larger version W3832 which includes the master suite on the main level.
