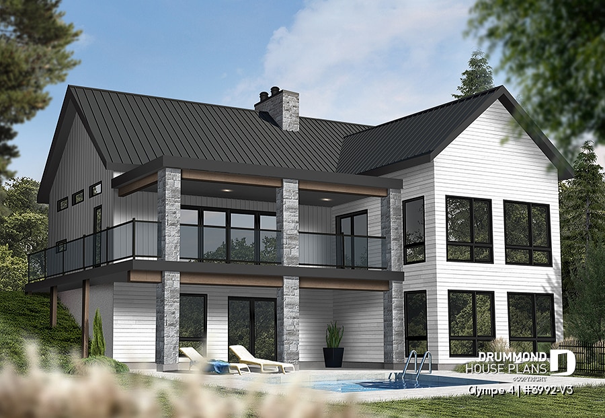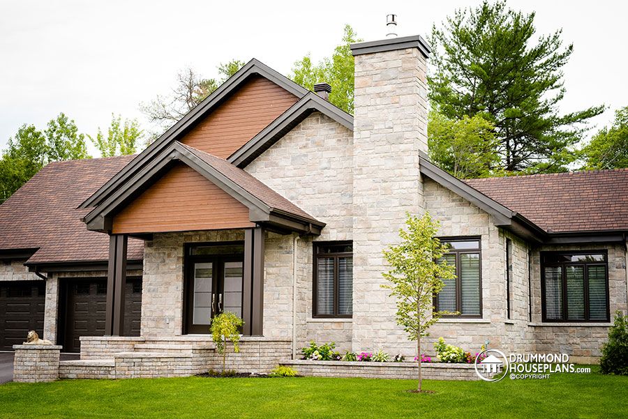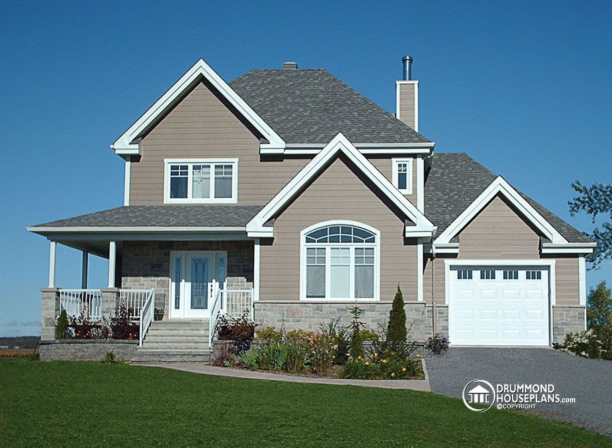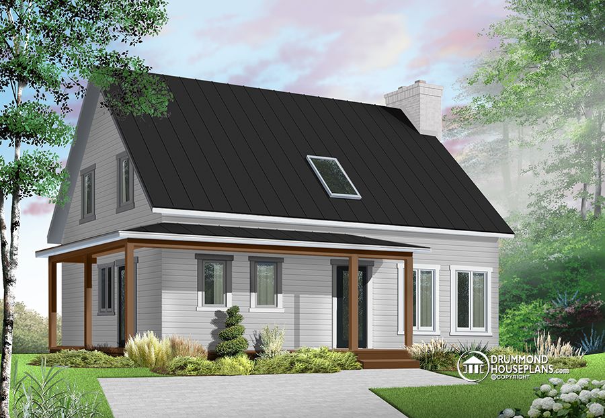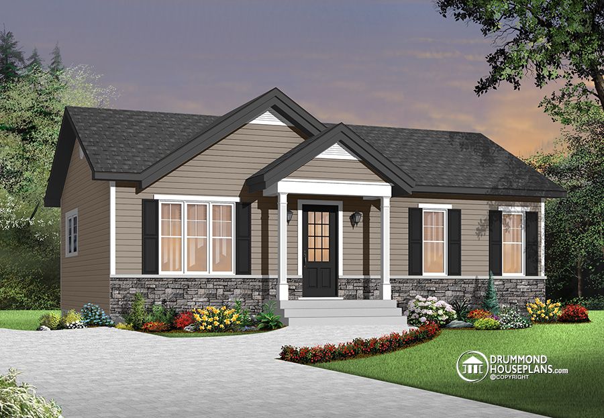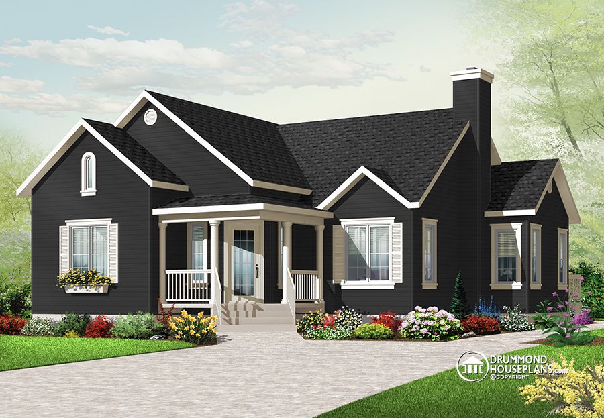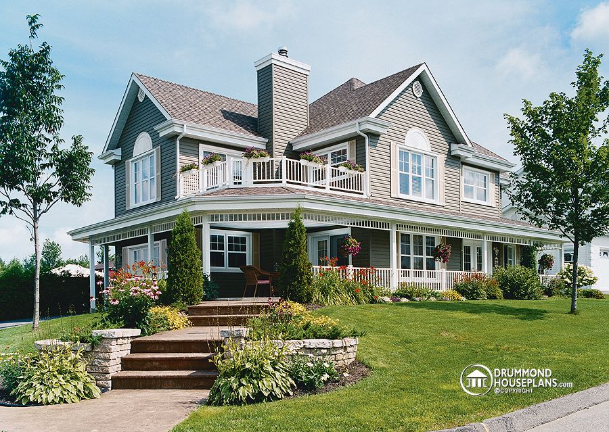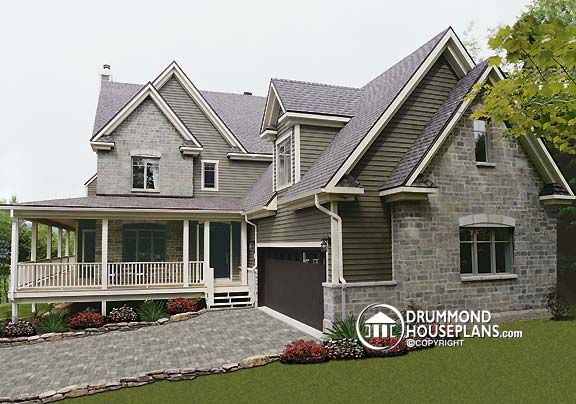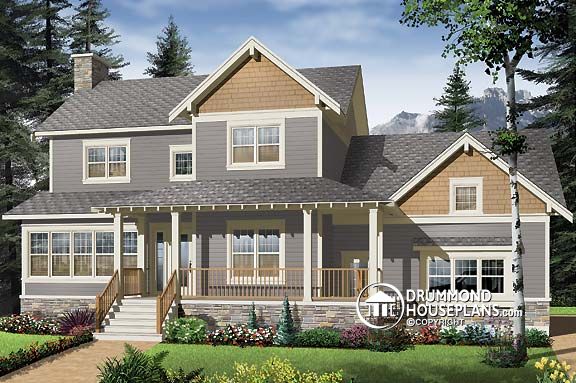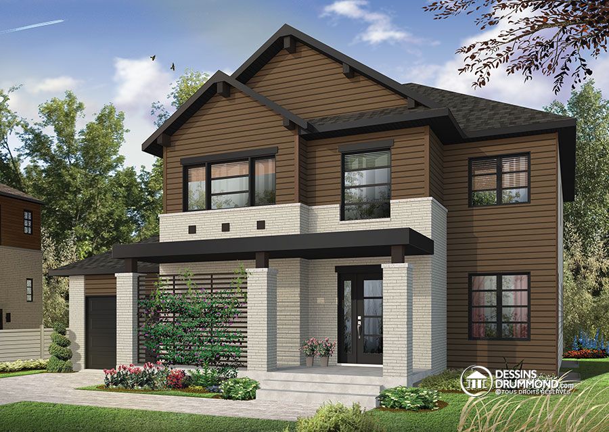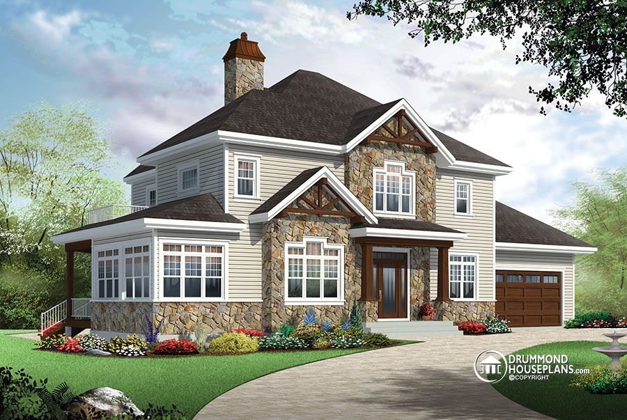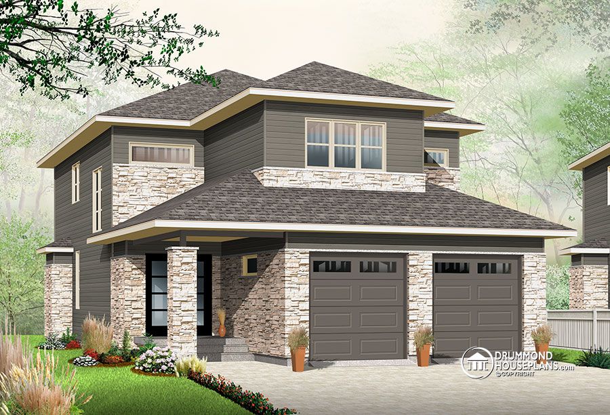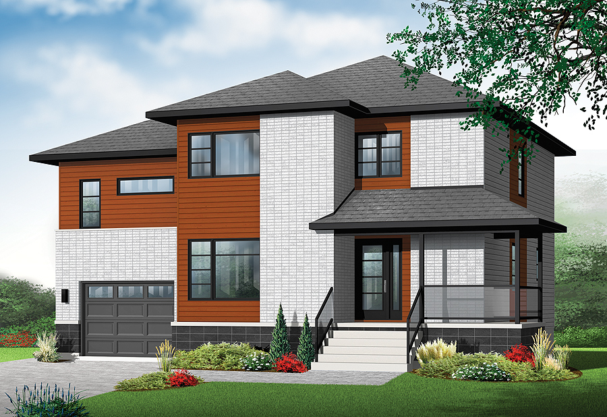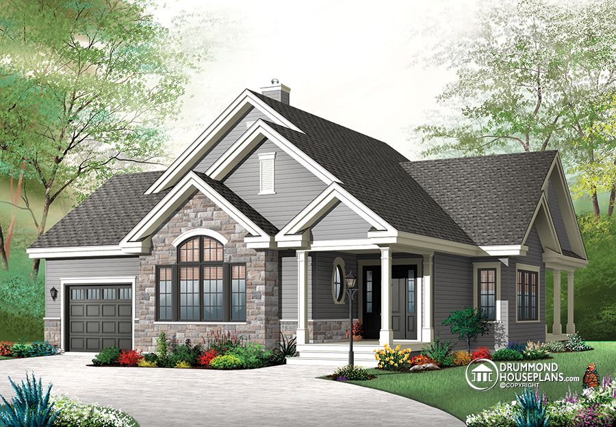15 November 2025
Olympe 4 (#3992-V3) – House Plan with Walkout Basement
If you’re dreaming of a warm, light-filled home blending Scandinavian charm with Modern design, Olympe 4 (#3992-V3) may be perfect for you. In addition, this house plan with walkout basement offers a…
Latest TrendsModern farmhouse homeModern Craftsman house planModern and Contemporary StyleCountry homeHouse of the WeekEcological HomeSmall & affordable homeModern rustic homeCoup de coeurRanch StyleModern farmhouse styleModern Rustic StyleHouse Plan CustomizationCountry styleDrummond House PlansTransitionial Home StyleBeach & nautical styleContemporary & modern homeOutdoor LivingScandinavian StyleLakefront cottage & chalet
2 May 2017
Home of the week: Ranch House Plan Photos
Discover our NEW ranch house plan photos - plan # 3285 - Ashton by Drummond House Plans. The understated elegance of the combination of wood materials and stonework give this exceptional 3 bedroom…
Room by roomContemporary & modern homeHouse of the WeekModern farmhouse styleModern Rustic StyleTraditional StyleModern rustic homeInterior DesignModern farmhouse homeModern and Contemporary Style
5 March 2017
Country house plan with separate dining and living room – no open concept here!
Value added enlargement! The already popular model, cottage country house plan # 3820, whose exterior and interior photos are available on our site for you to enjoy, offers even more features which…
Modern Rustic StyleCountry styleHouse of the WeekTraditional Style
6 February 2017
Large Kitchen with Planning Desk -Country Cottage Home Plan
Impossible not to fall in love with this new country cottage house plan (kitchen with plannning desk!), named Beausejour 3 or plan # 4571-V1. This new country house plan offers a multitude of…
Drummond House PlansSmall & affordable homeHouse of the WeekModern rustic homeModern Rustic StyleModern farmhouse styleConstruction methodsRustic StyleUncategorizedContemporary & modern homeCoup de coeurLakefront cottage & chaletModern farmhouse home
26 January 2017
Compact Traditional Ranch home with low construction costs
Miranda or house plan # 3137, one of our most popular Traditional Ranch home, combines an affordable Modern Rustic design and a delightfully open floor plan in a two bedroom model that's sure to…
Contemporary & modern homeLakefront cottage & chaletLatest TrendsModern farmhouse homeRustic StyleSmall & affordable homeModern rustic homeHouse of the WeekModern farmhouse styleModern Rustic StyleTraditional Style
22 January 2017
House of the week: 3 bedroom bungalow with many floor plan options
Simple and economical to build traditional 3 bedroom bungalow was inspired by the basic 2133 model, and has retained the curb appeal, the inviting porch and uniquely configured entrance foyer. The…
Contemporary & modern homeCoup de coeurLakefront cottage & chaletModern Rustic StyleModern farmhouse homeTraditional StyleSmall & affordable homeHouse of the WeekModern rustic homeLatest TrendsCountry homeModern farmhouse styleDrummond House Plans
31 October 2016
Plan of the week: 4 bedroom home with bonus space
Colonial character with a 3 car garage, 4 bedroom home
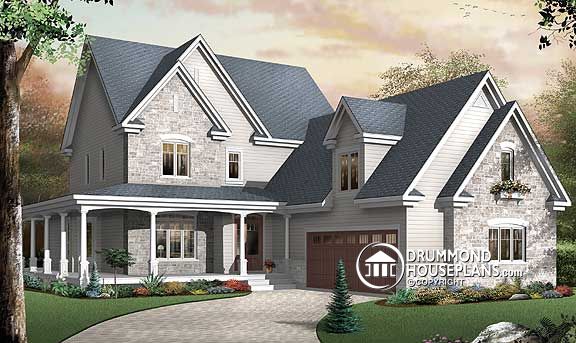
11 April 2016
Beautiful lakefront house 3 to 4 bedrooms
House of the week: a stunningly timeless 3 to 4 bedroom lakefront house and its terraces!
4+ bedroom home & cottageHouse of the WeekLakefront cottage & chalet
11 February 2016
Wraparound porch house with photos
Wraparound porch house with photos and a 3 car garage This uniquely styled wraparound porch house is enhanced by dramatic roof and dormer masses and a wrap around veranda to create a beautiful home…
1 February 2016
The Touchstone house plan # 2957 : Affordable Modern Rustic Cottage
The cozy comfort of this home, at any this time of the year, offers warmth and takes advantage of the limited light through the many large windows. A combination of materials, decorative touches and…
Modern rustic homeCraftsman home styleCoup de coeurRustic StyleLakefront cottage & chaletHouse of the WeekModern Rustic Style
11 September 2015
Elegant NEW Craftsman home design with large bonus space
Inspired from one of the Drummond House Plans that pleases clients on both sides of the border, beautiful country home # 2853 by Drummond House Plans, this new model is above all elegant with its…
10 April 2015
New modern 4 bedrooms 3 bathrooms house plan
Our designers have developed a NEW truly remarkable two story, modern 4 bedrooms 3 bathrooms house plan with a rustic feel. The blend of exterior materials combined with maximized interior spaces are…
Small & affordable homeContemporary & modern homeHouse of the Week4+ bedroom home & cottageModern rustic home
20 March 2015
4 bedroom Traditional house plan with Rustic touches & two master suites!
This 4 bedroom Traditional house plan offers bright, comfortable elegance in a dream home that possesses many features worthy of mention like two master suites. Whether it be the two-car garage which…
Latest Trends4+ bedroom home & cottageCraftsman home styleHouse of the WeekModern Rustic StyleModern rustic home
6 March 2015
Narrow lot house plan with nursery off the master suite
As practical as it is elegant, this surprising 2 storey narrow lot house plan with Contemporary inspiration and nursery off the master suite is full of delightful features that are sure to please!…
4+ bedroom home & cottageHouse of the WeekContemporary & modern home
23 January 2015
Modern 2 storey house plan with Contemporary inspiration
As practical as it is elegant this model is full of delightful features that are sure to please!
16 January 2015
New contemporary house plan with 4 bedrooms and 3 bathrooms
This contemporary cottage is derived from the popular plan 3875, and includes four bedrooms and upstairs family room with additional space above the garage that allows the owners to build another…
9 January 2015
Affordable Modern Rustic home design & open concept
Following close evaluation of the most popular modifications to plan 3235 requested by Drummond House Plans’ clients, by adding to its width our designer developed the interior of this affordable…
19 December 2014
Country rustic home with bonus living space
Keeping in mind the latest trends for colors and interior spaces, this country rustic home with bonus living space has 3 large bedrooms and includes a master bedroom with direct access to the well…
12 December 2014
Superb 4 bedroom modern rustic chalet
This superb 4 bedroom modern rustic chalet has all of the contemporary features you're looking for in a large home with two living rooms and a cozy fireplace. Tempered glass enhances the beautiful…
5 December 2014
Tiny house with versatility
This tiny house with versatility (or 4 season chalet) boasts a minimalist approach to meet the growing demand for rustic style homes and chalets that are above all affordable. Whether as a main…
