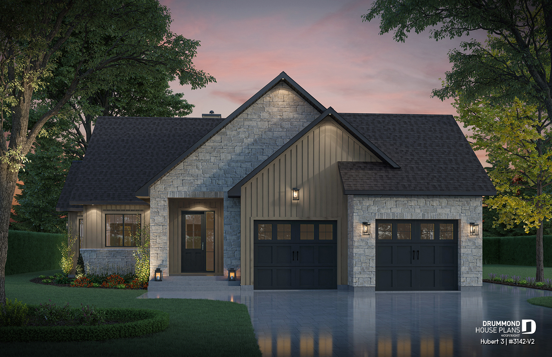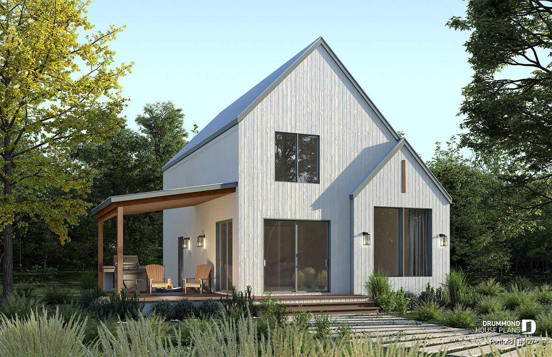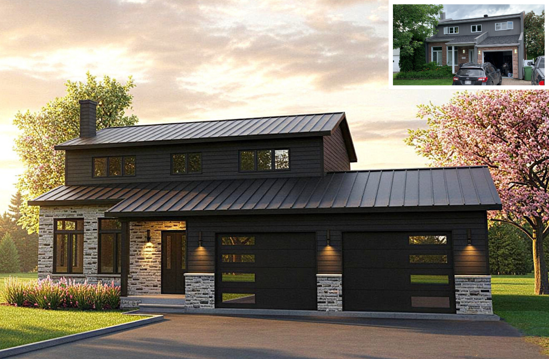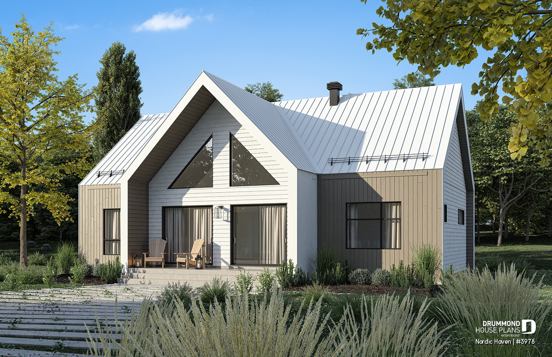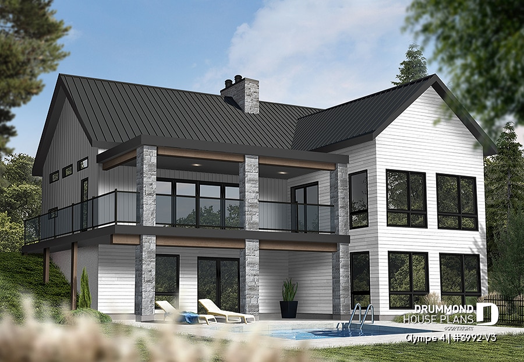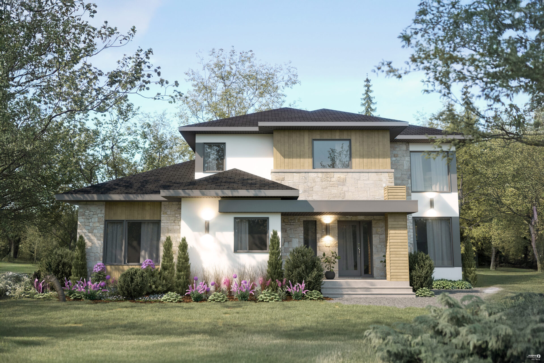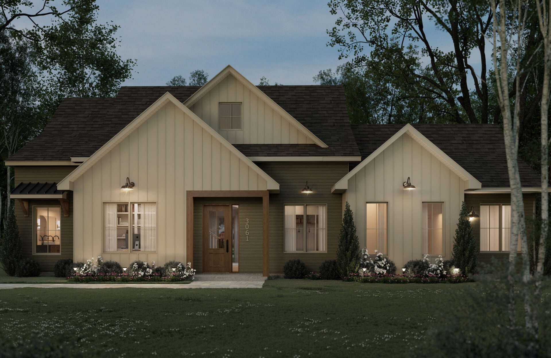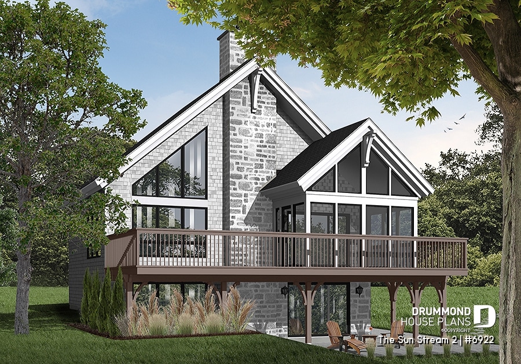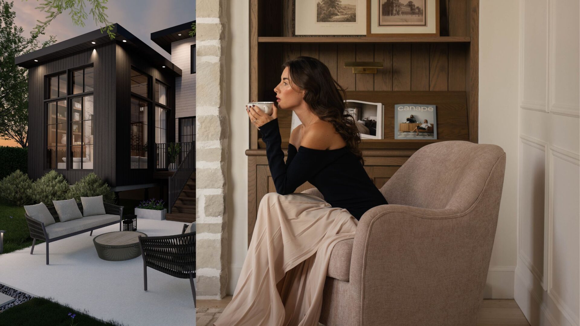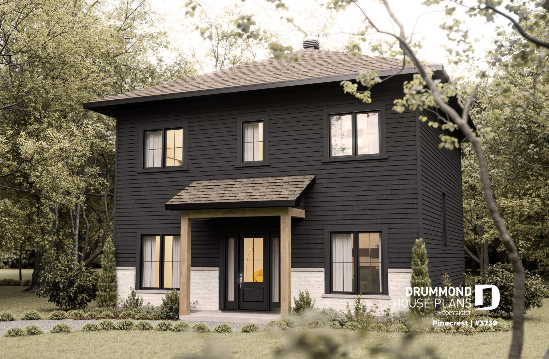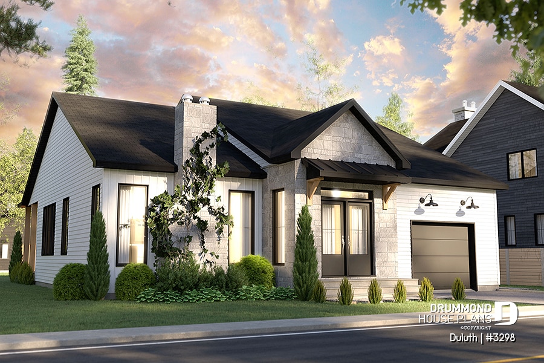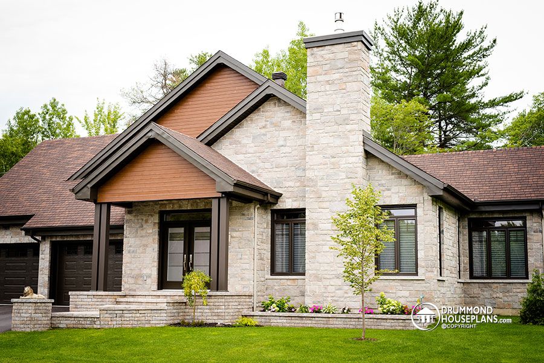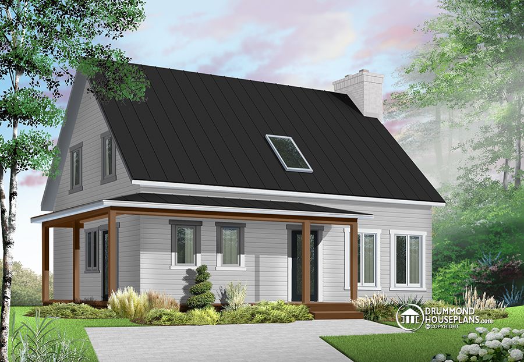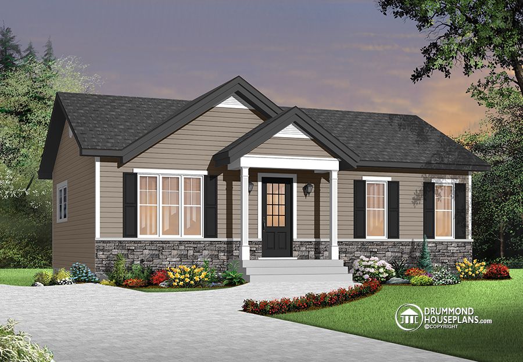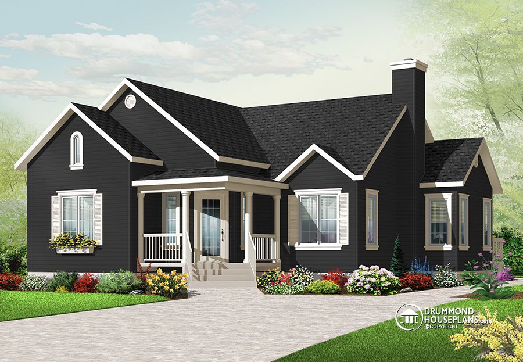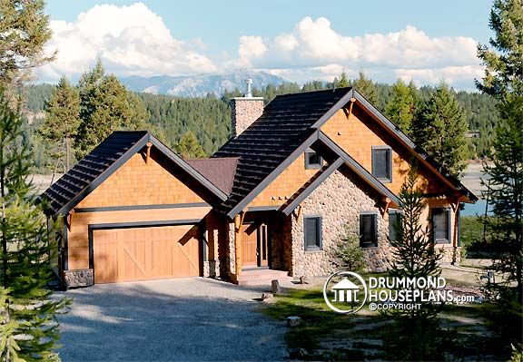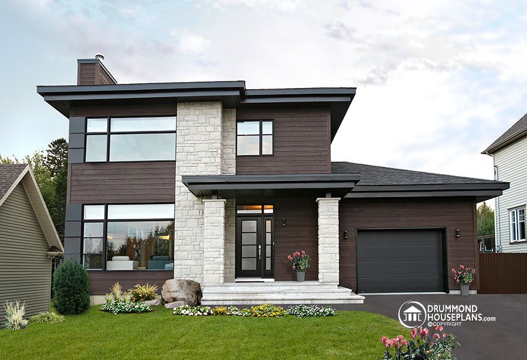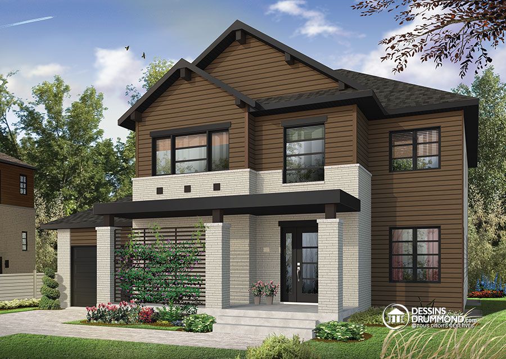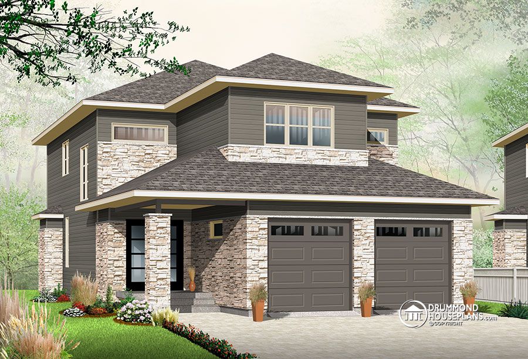31 January 2026
HUBERT 3 House Plan (#3142-V2) with STÛV Fireplace: a modern and bright single-story home
The HUBERT 3 house plan (#3142-V2) offers an elegant single-story layout, with double garage, designed for everyday comfort and modern family living. This model is part of the STÛV Collection,…
Modern rustic homeRanch StyleModern farmhouse homeHouse Plan of the WeekModern and Contemporary StyleModern Craftsman house planContemporary & modern homeModern farmhouse styleTransitionial Home StyleModern Rustic Style
21 December 2025
PORTLAND Scandinavian House Plan with Maibec Red Cedar Siding
The PORTLAND house plan (#6127) stands out with its clean Scandinavian style and naturally warm character. From the start, its balanced architecture blends beauty, functionality, and durable…
Small & affordable homeHouse Plan of the WeekModern and Contemporary StyleContemporary & modern homeMaibecScandinavian Style
12 December 2025
Home renovation: transform and refresh your house
Dreaming of transforming your home without rebuilding it from scratch? Our residential architecture experts are here to help you give your home a new life, whether through an addition, an interior…
Multigenerational30 Regional Offices - Drummond House PlansHouse Plan CustomizationHome addition & remodelingLatest TrendsModern and Contemporary StyleContemporary & modern homeTips & tricks
9 December 2025
Nordic Haven : A Modern Scandinavian House Plan With Simple Charm
The Nordic Haven house plan (#3978) features clean lines and a soft Scandinavian aesthetic. This Modern Scandinavian House Plan blends simplicity, warmth, and everyday functionality. The main floor…
Drummond House Plans4+ bedroom home & cottageLakefront cottage & chaletHouse Plan of the WeekModern and Contemporary StyleSmall & affordable homeContemporary & modern homeScandinavian Style
15 November 2025
Olympe 4 (#3992-V3) – House Plan with Walkout Basement
If you’re dreaming of a warm, light-filled home blending Scandinavian charm with Modern design, Olympe 4 (#3992-V3) may be perfect for you. In addition, this house plan with walkout basement offers a…
Modern rustic homeCoup de coeurRanch StyleModern farmhouse styleModern Rustic StyleHouse Plan CustomizationCountry styleDrummond House PlansTransitionial Home StyleBeach & nautical styleContemporary & modern homeOutdoor LivingScandinavian StyleLakefront cottage & chaletLatest TrendsModern farmhouse homeModern Craftsman house planModern and Contemporary StyleCountry homeHouse Plan of the WeekEcological HomeSmall & affordable home
9 October 2025
LINEA: Modern Multigenerational House Plan with Two Units
The LINEA (#3075) modern multi-generational house plan perfectly combines elegant design with remarkable functionality. It offers an ideal living environment for families who wish to share one roof…
Modern rustic homeCoup de coeurModern farmhouse homeMultigenerationalModern Rustic StyleHouse Plan CustomizationModern and Contemporary StyleContemporary & modern homeModern farmhouse styleLatest TrendsHome addition & remodelingHouse Plan of the WeekMultifamily & multigenerational home dhp30 Regional Offices - Drummond House Plans
15 August 2025
The perfect Scandinavian inspired home
Embarking on a self-build project is no small feat. But seeing your vision come to life brings immense satisfaction and proves that it’s well worth the effort. When our artistic director, Jenn…
House Plan of the WeekScandinavian StyleContemporary & modern home
16 May 2025
Multigenerational homes: together, yet independent
More and more families are looking to stay close while still preserving their personal space. Whether it’s to welcome an aging parent, support a young adult, or simply share costs, multi-generational…
Contemporary & modern homeMultigenerationalModern farmhouse homeHome addition & remodelingHouse Plan CustomizationCountry homeTraditional StyleModern farmhouse styleRanch StyleCountry styleMultifamily & multigenerational home dhpModern and Contemporary StyleTransitionial Home Style
1 January 2025
A very popular rustic cottage plan with a loft and walkout basement!
Originated from popular Drummond House cottage plans # 2908, # 2942 and # 2915 (which you can see on drummondhouseplans.com) this simple and rustic chalet house plan # 6922 is an even more…
4+ bedroom home & cottageLakefront cottage & chaletModern Rustic StyleSmall & affordable homeContemporary & modern homeCountry styleRustic Style
6 December 2024
@llesdeux’s renovation project
The wonderful content creator Maude C. Pion, also known as @llesdeux on Instagram, approached us to create her renovation plan. She and her life partner Jordan, noticed that the space they had in…
DecorationCollaborationsContemporary & modern homeInterior DesignHome addition & remodelingCountry homeCoup de coeurModern and Contemporary StyleCountry styleTips & tricks
9 August 2024
Economic Contemporary two storey House Plan
New in our rustic/modern house plan collection! Firstly, let’s note that this economical, contemporary and warm feeling house plan offers two floors and three bedrooms. It is ideal for a small…
Rustic StyleModern rustic homeLatest TrendsModern and Contemporary StyleContemporary & modern homeLakefront cottage & chaletModern Rustic Style
1 September 2020
Modern Craftsman House Plan
Modern Craftsman house plan DULUTH is a single storey floor plan (plan # 3298) features 1440 sq.ft. on the ground floor, as well as a good size one-car garage, 2 bedrooms, 2 bathrooms, a good size…
Small & affordable homeModern rustic homeModern Craftsman house planModern farmhouse homeModern Rustic StyleCraftsman home styleModern and Contemporary StyleContemporary & modern homeModern farmhouse styleCountry styleCountry home
2 May 2017
Home of the week: Ranch House Plan Photos
Discover our NEW ranch house plan photos - plan # 3285 - Ashton by Drummond House Plans. The understated elegance of the combination of wood materials and stonework give this exceptional 3 bedroom…
Modern Rustic StyleTraditional StyleModern rustic homeInterior DesignModern farmhouse homeModern and Contemporary StyleRoom by roomContemporary & modern homeHouse Plan of the WeekModern farmhouse style
6 February 2017
Large Kitchen with Planning Desk -Country Cottage Home Plan
Impossible not to fall in love with this new country cottage house plan (kitchen with plannning desk!), named Beausejour 3 or plan # 4571-V1. This new country house plan offers a multitude of…
Modern Rustic StyleModern farmhouse styleConstruction methodsRustic StyleUncategorizedContemporary & modern homeCoup de coeurLakefront cottage & chaletModern farmhouse homeDrummond House PlansSmall & affordable homeHouse Plan of the WeekModern rustic home
26 January 2017
Compact Traditional Ranch home with low construction costs
Miranda or house plan # 3137, one of our most popular Traditional Ranch home, combines an affordable Modern Rustic design and a delightfully open floor plan in a two bedroom model that's sure to…
Rustic StyleSmall & affordable homeModern rustic homeHouse Plan of the WeekModern farmhouse styleModern Rustic StyleTraditional StyleContemporary & modern homeLakefront cottage & chaletLatest TrendsModern farmhouse home
22 January 2017
House of the week: 3 bedroom bungalow with many floor plan options
Simple and economical to build traditional 3 bedroom bungalow was inspired by the basic 2133 model, and has retained the curb appeal, the inviting porch and uniquely configured entrance foyer. The…
Modern Rustic StyleModern farmhouse homeTraditional StyleSmall & affordable homeHouse Plan of the WeekModern rustic homeLatest TrendsCountry homeModern farmhouse styleDrummond House PlansContemporary & modern homeCoup de coeurLakefront cottage & chalet
18 November 2016
Design of the week: Rustic chalet with lots of photos
A rustic chalet with lots of photos that combines all of the best features, and inspired by the scandinavian style!
Modern rustic homeModern Rustic StyleContemporary & modern homeLakefront cottage & chaletRustic Style
4 April 2016
Beautiful & affordable Modern house plan collection
Looking for the perfect Modern house design on a budget, for your future home? Drummond House Plans offers a large selection of Modern designs and floor plans of various budgets and sizes, starting…
4+ bedroom home & cottageCoup de coeurRoom by roomContemporary & modern homeModern and Contemporary Style
10 April 2015
New modern 4 bedrooms 3 bathrooms house plan
Our designers have developed a NEW truly remarkable two story, modern 4 bedrooms 3 bathrooms house plan with a rustic feel. The blend of exterior materials combined with maximized interior spaces are…
Contemporary & modern homeHouse Plan of the Week4+ bedroom home & cottageModern rustic homeSmall & affordable home
6 March 2015
Narrow lot house plan with nursery off the master suite
As practical as it is elegant, this surprising 2 storey narrow lot house plan with Contemporary inspiration and nursery off the master suite is full of delightful features that are sure to please!…
House Plan of the WeekContemporary & modern home4+ bedroom home & cottage
