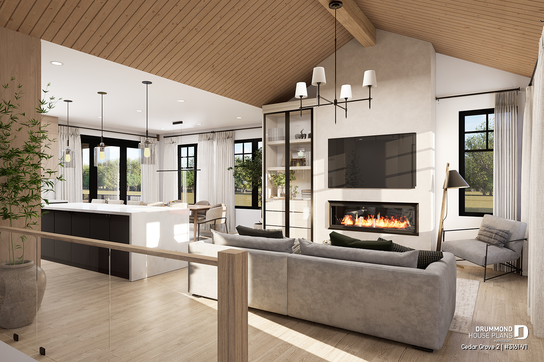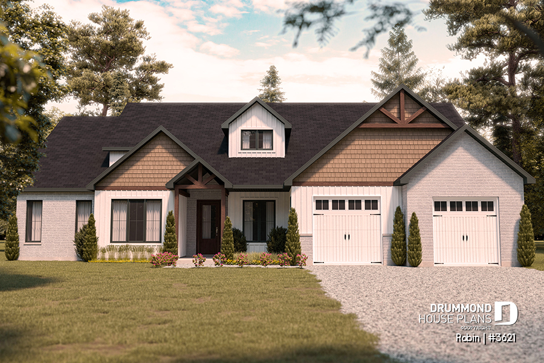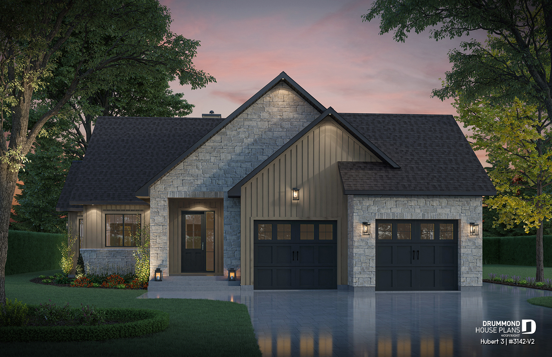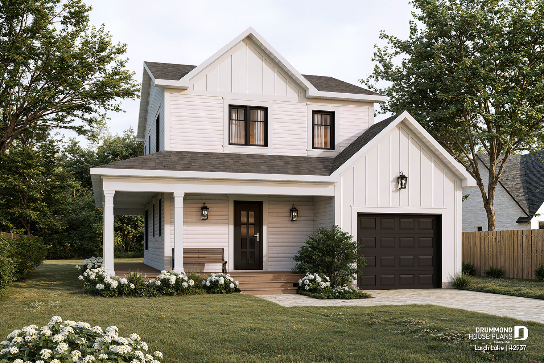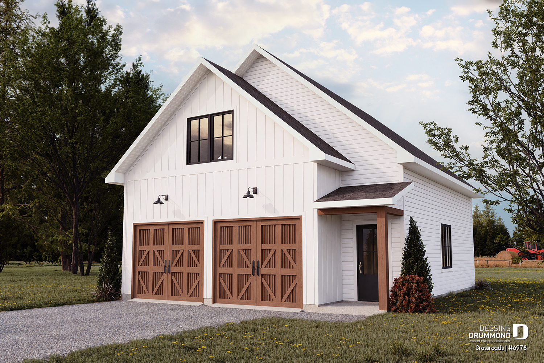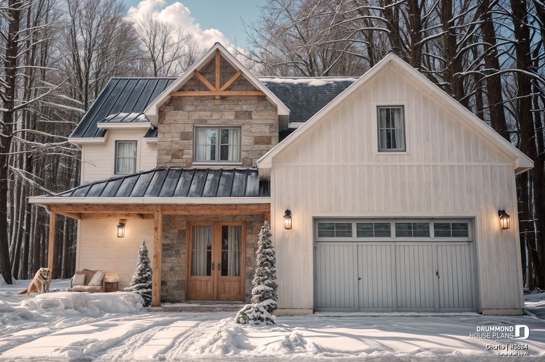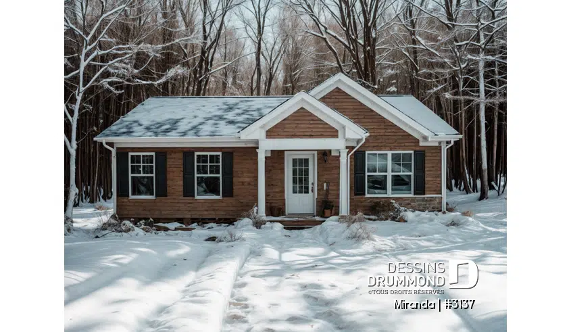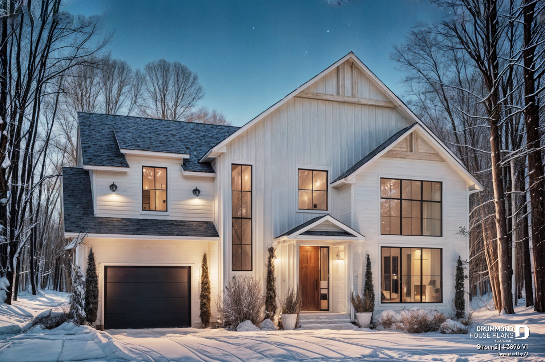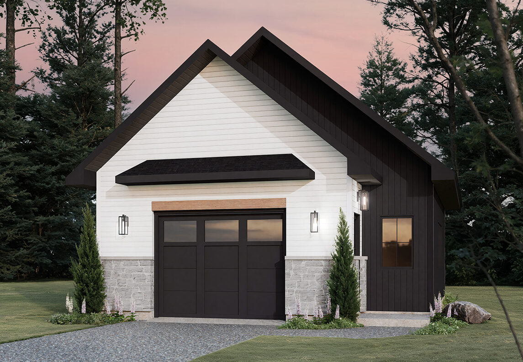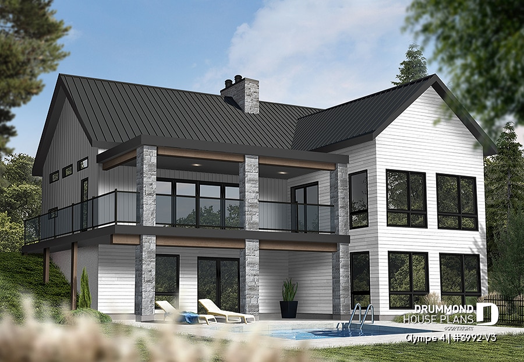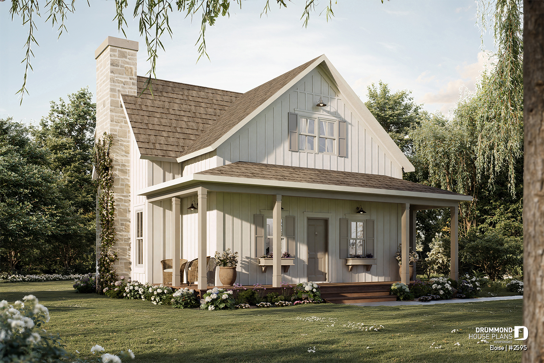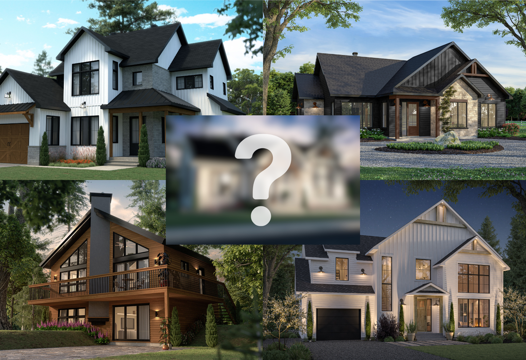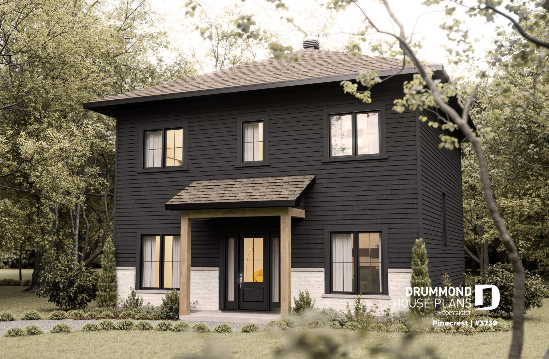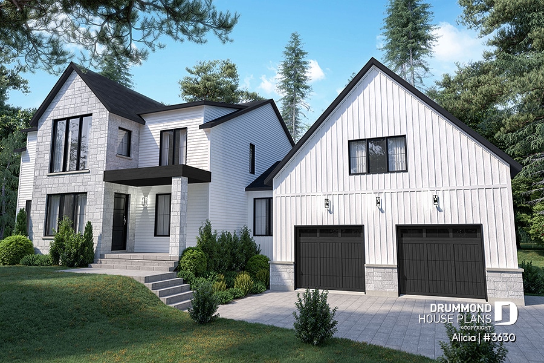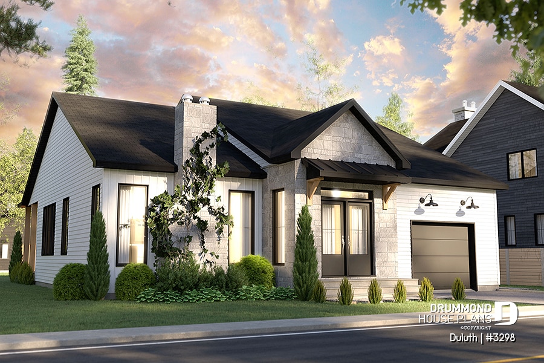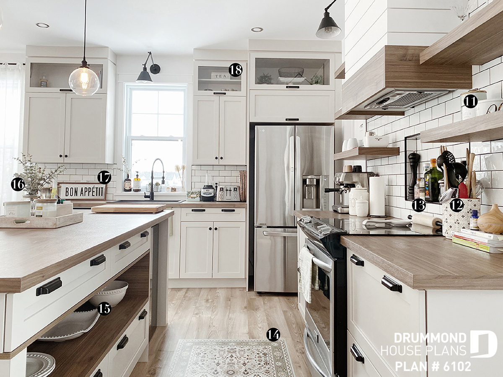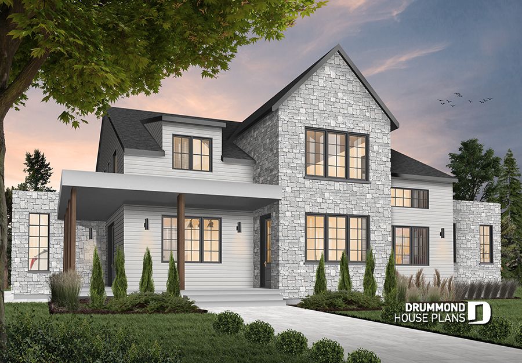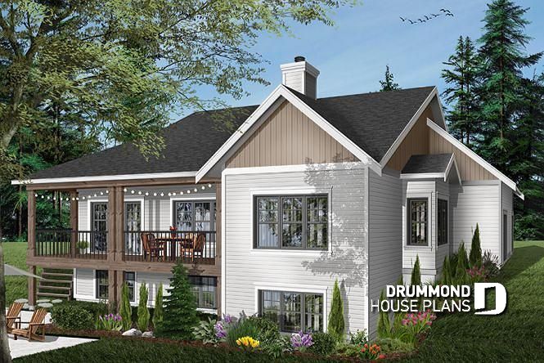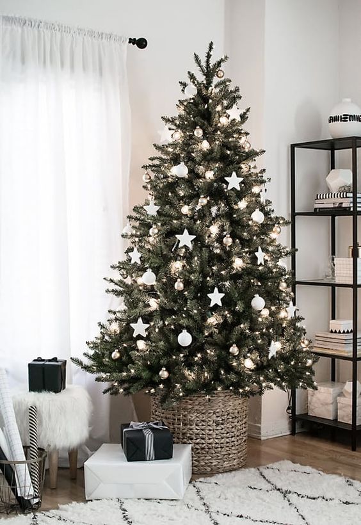15 February 2026
Cedar Grove 2 House Plan (#3161-V1): Ideal for Families with Teens
The Cedar Grove 2 house plan (#3161-V1) was designed for families whose teens need their own space. While parents enjoy a bright, elegant main floor, the basement becomes a true living zone for the…
Modern rustic homeModern farmhouse homeModern Rustic StyleCountry homeSmall & affordable homeModern farmhouse styleLatest Trends
8 February 2026
Modern Ranch House Plan ROBIN (#3621) with Double Garage (3–5 Bedrooms)
The ROBIN #3621 modern ranch house plan with double garage is a versatile modern ranch design that appeals to many families looking for comfort, light, and everyday functionality. Offering 3 to 5…
Country homeModern rustic homeCountry styleModern Craftsman house planModern Rustic StyleRanch Style4+ bedroom home & cottageTransitionial Home StyleModern farmhouse styleModern and Contemporary Style
31 January 2026
HUBERT 3 House Plan (#3142-V2) with STÛV Fireplace: a modern and bright single-story home
The HUBERT 3 house plan (#3142-V2) offers an elegant single-story layout, with double garage, designed for everyday comfort and modern family living. This model is part of the STÛV Collection,…
Modern rustic homeRanch StyleModern farmhouse homeModern and Contemporary StyleModern Craftsman house planContemporary & modern homeModern farmhouse styleTransitionial Home StyleModern Rustic Style
23 January 2026
Larch Lake (#2937): Country-Inspired House Plan with Wraparound Porch and Attached Garage
A country-inspired house plan designed for modern living The Larch Lake (plan #2937) offers a country-inspired house plan that blends timeless character with everyday practicality. From the start,…
Country styleRustic Style4+ bedroom home & cottageLakefront cottage & chaletModern farmhouse homeSmall & affordable homeModern rustic homeModern farmhouse styleModern Rustic StyleCountry home
21 January 2026
CROSSROADS: Functional 2-Storey Double Garage Design
This beautiful 2-storey double garage plan blends space, flexibility, and rustic charm. CROSSROADS plan (#6978) is ideal for anyone who wants to combine parking, workshop space, and seasonal storage…
Ranch StyleDetached garage & shedCountry styleModern Rustic StyleRustic StyleModern farmhouse styleCountry homeModern Craftsman house plan
4 January 2026
Modern Farmhouse Plan CHARLIE: Bright, Spacious And Family-Focused Living
The Modern Farmhouse Plan CHARLIE (#3634) offers a warm and well-balanced home for modern family living. Moreover, this thoughtfully planned layout combines generous volumes, abundant natural light…
Modern farmhouse styleCountry styleModern and Contemporary StyleModern rustic homeModern farmhouse homeCountry homeModern Rustic StyleRustic Style
15 December 2025
The Miranda House Plan Series: Smart, Affordable, and Built to Grow
Choosing a house plan is an important decision. That’s why the Miranda house plan series was designed to meet real-life needs. These plans focus on simplicity, functionality, and efficient use of…
Small & affordable homeModern rustic homeCountry homeModern farmhouse homeModern Rustic StyleCraftsman home styleRustic Style4+ bedroom home & cottageModern farmhouse styleModern Craftsman house planCountry styleRanch Style
27 November 2025
Strom 2 House Plan: Modern Farmhouse With Flexible Living
The Strom 2 house plan (# 3896-V1) brings a fresh Modern Farmhouse look with clean lines and warm materials. It offers bright living spaces designed for today’s families. Every area feels…
Modern Rustic StyleModern farmhouse styleCountry styleCountry home4+ bedroom home & cottageScandinavian StyleModern farmhouse home
20 November 2025
Oak Haven | Modern Farmhouse Garage Plan with Upper-Level Storage
A modern farmhouse garage built for style and everyday functionality The Oak Haven garage plan (#6979) is a one-car design that blends modern farmhouse charm with practical, efficient living. Clean…
By styleDetached garage & shedCountry styleModern Rustic StyleDrummond house plans regional agenciesModern farmhouse styleModern Craftsman house planLatest Trends
15 November 2025
Olympe 4 (#3992-V3) – House Plan with Walkout Basement
If you’re dreaming of a warm, light-filled home blending Scandinavian charm with Modern design, Olympe 4 (#3992-V3) may be perfect for you. In addition, this house plan with walkout basement offers a…
Contemporary & modern homeOutdoor LivingScandinavian StyleLakefront cottage & chaletLatest TrendsModern farmhouse homeModern Craftsman house planModern and Contemporary StyleCountry homeHouse of the WeekEcological HomeSmall & affordable homeModern rustic homeCoup de coeurRanch StyleModern farmhouse styleModern Rustic StyleHouse Plan CustomizationCountry styleDrummond House PlansTransitionial Home StyleBeach & nautical style
12 November 2025
Eloise: French Country-Inspired Home Plan by Drummond House Plans
The Timeless Appeal of French Country-Inspired Home This French Country–inspired concept blends classic charm with modern comfort. Its large covered front porch invites you to relax and enjoy warm…
Modern Rustic StyleCountry homeModern farmhouse homeLatest TrendsModern farmhouse styleCountry style
22 August 2025
The 10 most popular plans this year
Although our website offers more than 1,500 house plans, every year certain favorites stand out. It’s always exciting to see which models have captured the hearts of our clients. Today, we present…
Lakefront cottage & chaletRanch StyleModern farmhouse homeCountry homeModern rustic homeScandinavian StyleModern farmhouse styleCountry styleModern Rustic StyleModern and Contemporary Style
9 August 2024
Economic Contemporary two storey House Plan
New in our rustic/modern house plan collection! Firstly, let’s note that this economical, contemporary and warm feeling house plan offers two floors and three bedrooms. It is ideal for a small…
Modern and Contemporary StyleContemporary & modern homeLakefront cottage & chaletModern Rustic StyleRustic StyleModern rustic homeLatest Trends
9 August 2022
The GABLE HOUSE | Jenn x DrummondHousePlans
Over the past few weeks, many may have heard of the GABLE HOUSE PROJECT | Jenn x DrummondHousePlans on our social media... It is our pleasure today to introduce you to this beautiful step by step…
JENN X Drummond House PlansModern farmhouse homeGable House ProjectCoup de coeurJennifer LarocqueModern farmhouse styleCollaborationsCountry styleRanch StyleInterior DesignStep by step progressModern Rustic Style
12 November 2020
ALICIA MOFFET AND HER DREAM HOME
The house plan designed for Alicia Moffet, newly arrived in our collection, does not go unnoticed with its trendy Farmhouse Modern style, its spacious surface area and its various distinctive…
Country homeModern and Contemporary StyleModern rustic homeModern Craftsman house planModern farmhouse styleCoup de coeurJennifer LarocqueCountry styleScandinavian StyleLakefront cottage & chaletHouse Plan CustomizationModern farmhouse homeModern Rustic StyleJENN X Drummond House Plans
1 September 2020
Modern Craftsman House Plan
Modern Craftsman house plan DULUTH is a single storey floor plan (plan # 3298) features 1440 sq.ft. on the ground floor, as well as a good size one-car garage, 2 bedrooms, 2 bathrooms, a good size…
Contemporary & modern homeModern farmhouse styleCountry styleCountry homeSmall & affordable homeModern rustic homeModern Craftsman house planModern farmhouse homeModern Rustic StyleCraftsman home styleModern and Contemporary Style
29 June 2020
FARMHOUSE PLAN IN PHOTOS!
You like Farmhouse house plans: you talked, we listened! Without further ado, here is the photo / guided tour of one of our “best seller” Farmhouse plans in the affordable “Farmhouse” category,…
Modern farmhouse styleLightingCountry styleDrummond House PlansCountry homeRustic StyleJENN X Drummond House PlansCoup de coeurSmall & affordable homeModern Rustic StyleModern farmhouse homeColorsFurniture & accessoriesDIY projectsJennifer LarocqueInterior DesignRoom by roomRanch StyleLatest Trends
28 February 2019
Modern Farmhouse House Plan & Floor Plans
Are you looking for a Modern Farmhouse House Plan, a home-made American plan, offering all the modern commodities sought after today's families? Discover our new and beautiful plan no. 2615-V1,…
Modern farmhouse styleJennifer LarocqueCountry homeScandinavian StyleModern Rustic StyleModern rustic homeModern farmhouse homeJENN X Drummond House PlansCoup de coeurModern and Contemporary Style
18 January 2019
Modern farmhouse plan with walkout basement and 4+ beds
Imagine your family in one of our handsome modern farmhouse plan with contemporary amenities and floor plans from our farmhouse plan collection. Escaping the city and wanting to live in a rural or…
Traditional StyleModern farmhouse styleCoup de coeurRustic StyleModern rustic homeModern farmhouse homeModern Rustic Style
20 November 2018
Christmas Decorations for 2018: Great ideas for your guests this year
When we know we are inviting guests for Christmas, we are inclined to always want to offer the best and welcome them in a warm and festive atmosphere. However, we all know that decorating for…
Modern Rustic StyleDIY projectsRoom by roomTips & tricksSeasonal ideasDecoration
