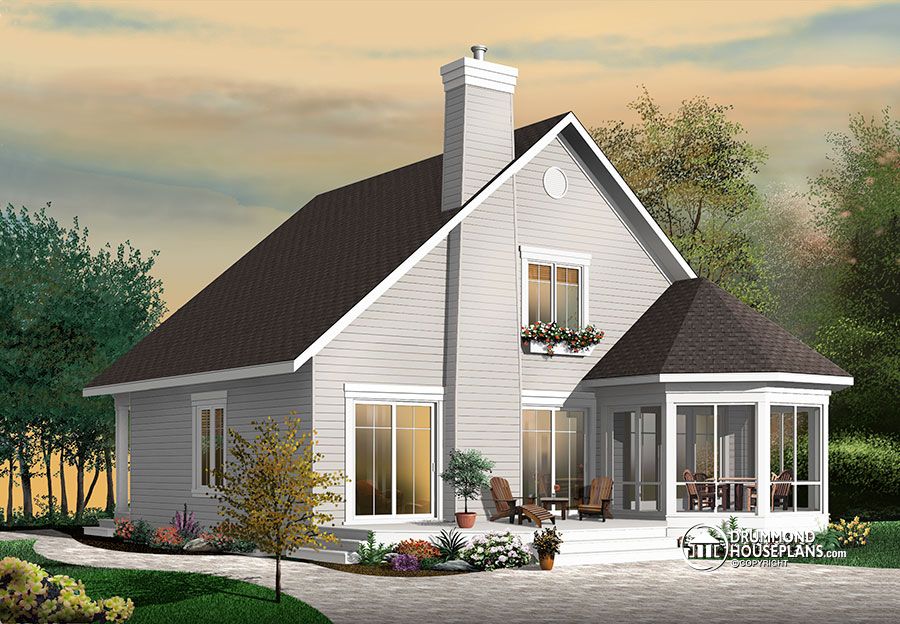This chalet style home, yet modern with its rustic feel offers many contemporary commodities. It counts four bedrooms, 2½ bathrooms and 2 gathering family rooms with a fireplace and not to mention, a very practical double garage.
- 4 bedroom Country Cottage no. 2945-V2 by Drummond House Plans
Two different entries situated at the front and from the garage will allow easier access, and you will enjoy a spacious walk-in style closet for storage for sports equipment such as skis or snow shoes!
In addition, a kitchen counter island with built in wine storage space was thought of as well as good sized pantry.
A-Frame Chalet style plan ideal for large families or blended or stepfamilies
The open spaces provided between the kitchen, dining room and family room allow continual contact with your guests, all the while allowing you prepare your meal.
A master bedroom suite with a spacious walk-in closet, private bathroom and balcony access completes this most interesting floor plan as much for the baby-boomer generation as for large families, blended or stepfamilies.
The walkout basement counts 3 bedrooms, a second living room with an outdoor access and fireplace, as well as 2 bathrooms and lots of storage space.


Very nice house plans. Hope to be able to build one soon.