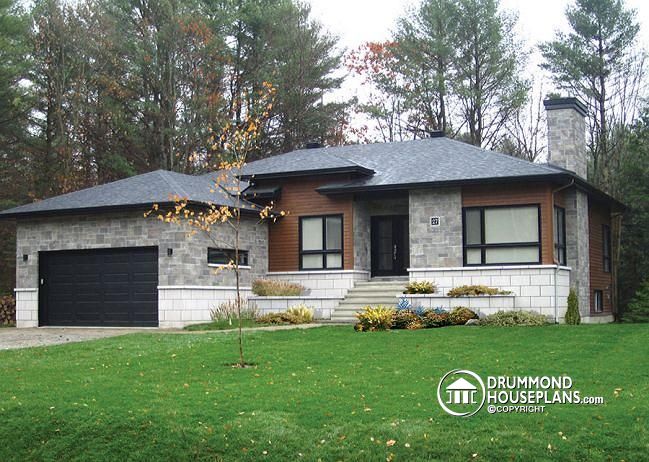Crisp, geometric design and 9’ ceilings are part of the appeal of Sonata (plan no. 3280). Contemporary with garage has room for two cars and a full basement that can be finished to meet your future needs.

This flexible bungalow house plan is perfect for a growing family as the two bedrooms and home office can easily become a three bedroom home if the need arises. The large, open floor plan offers a double vanity in the well appointed bathroom with a separate bath and generous shower enclosure. It is accessible from the main foyer or through pocket doors on either side of the master bedroom’s walk-in closet.
A separate laundry area, accessible from the main foyer or the garage, has ample counter space and a sink. A walk-in linen closet and a walk-in pantry are just two of the attractions of this uniquely styled plan with its open living area complete with a fireplace in the living room and a dining room large enough for a table that seats 8.
Flexible Contemporary Home with Open Floor Plans
The clean lines and choice of materials impart striking curb appeal to this Contemporary Bungalow with double garage this home, no matter which alternative you choose.
A picture is worth a thousand words!

See floor plans of this Modern / Contemporary house design no. 3280 here>>
Blueprints, CAD and PDF files available for this home, starting at $815
See more Contemporary Homes & Bungalows here >>
