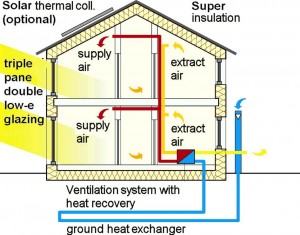In our energy efficiency series of articles featured each Thursday, we provide strategies or information on how to make your new home energy efficient and comfortable.
A Passivhaus (or Passive House) takes into account the free heat gained from the sun and “internal heat gains” from people and appliances. It is a very well-insulated, virtually air-tight building. Avoidance of heat gain through shading and window orientation also helps to limit any cooling load. A Passive House is a comprehensive system. Working with natural resources, free solar energy is captured and applied efficiently, instead of relying predominantly on ‘active’ systems to bring a building to ‘zero’ energy. High performance triple-glazed windows, super-insulation, an airtight building envelope, limitation of thermal bridging and balanced energy recovery ventilation make possible extraordinary reductions in energy use and carbon emission.
The Passive House System was developed in Germany, where it is called “Passivhaus”, in 1996 by physicist Wolfgang Feist. Feist was influenced by the groundbreaking, superinsulated houses that were built in the US and Canada in the 1970’s. His cause was championed by German born Katrin Klingenberg, who founded PHIUS – Passive House Institute United States.
(excerpt from Build Direct – Green Blog…)
Benefits of passivhaus building
Improved indoor air quality
Increased physical comfort
90% energy reduction
Minimal conventional heating system
Suitable for retrofits
Affordable
The point of passivhaus construction is to minimize energy loss by restricting airflow into and out of the building. The building stays warm in winter and cool in summer. Style does not matter, as long as the efficiency and air circulation goals are achieved.
The envelope is super-insulated, up to 16″ beneath the slab and in exterior walls (R 60-70). Strawbale, SIPs and ICFs (insulated concrete forms) or Rastra are suitable. Ceiling insulation of dense-pack fiberglass, cellulose or spray foam has an R-value anywhere between R 60-100.
The triple-glazed windows have a very low U-factor of 0.14. Some in Germany are as low as 0.17. The U-factor rating of the National Fenestration Rating Council (NFRC): the lower the number, the more efficient the window, based on the glass, frame and spacer material.
Thermal bridging is essentially eliminated. A blower door test is run several times during construction to test for air leakage before the building is completely closed up and finished.
A heat recovery ventilator (HRV) keeps indoor air fresh, exchanging indoor air with outdoor air with minimal heat loss.
For the full BuildDirect Green Blog article and additional links, click here…
Each Thursday, we will feature a blog entry about energy efficient new homes, covering a range of topics from building innovations to ratings systems to “score” your home’s efficiency. Subscribe to the DrummondHousePlans blog to make sure you get the latest news on how to make your new or renovated home energy efficient.


With all the talk about solar power, we rarely hear about passive solar, or any other measures that don’t require exogenous energy input. I love this design! The idea of maximizing a house’s energy efficiency before we even talk about adding energy to control temperature… I like it.
Thank you so much for your comments. Proper siting of a house and design to maximize solar gain and convective cooling was very common prior to the mechanization of the HVAC systems in a home. With increasing energy costs, building science looks at not only innovations but history for inspiration.