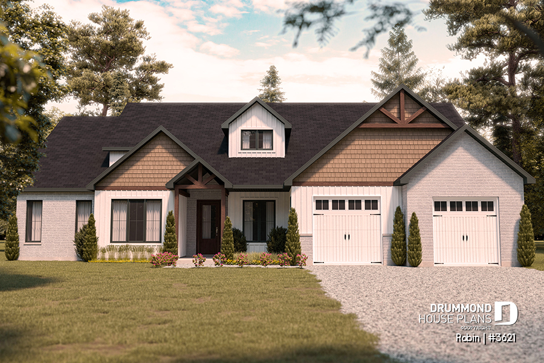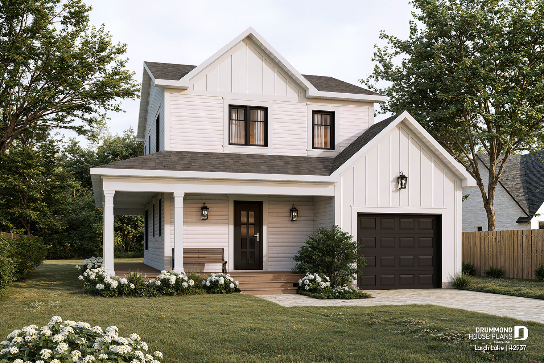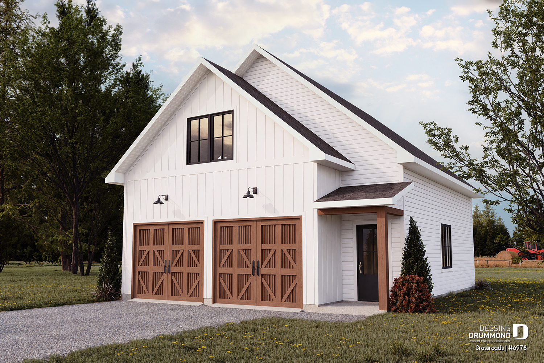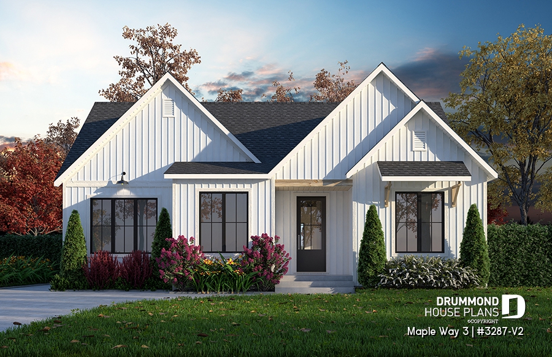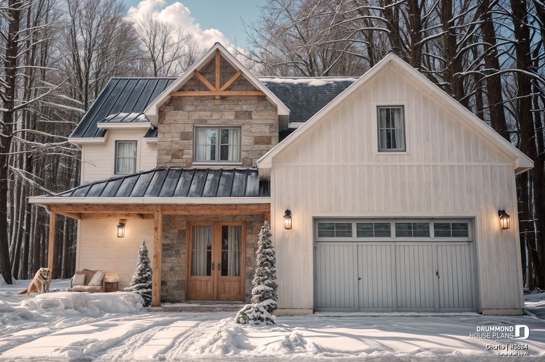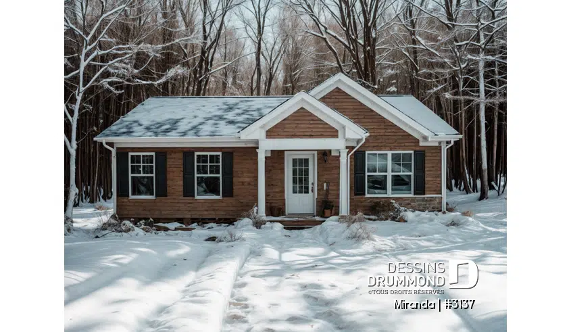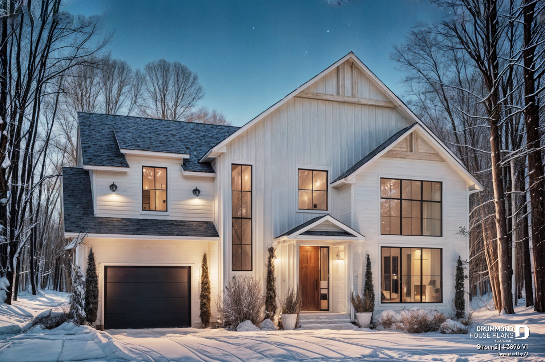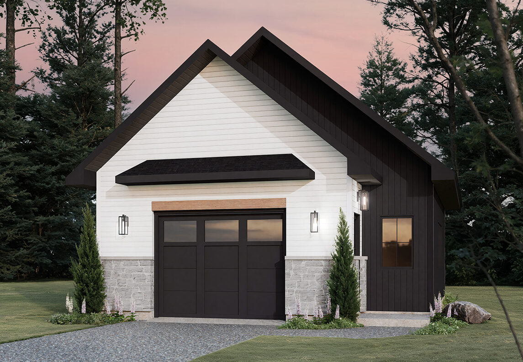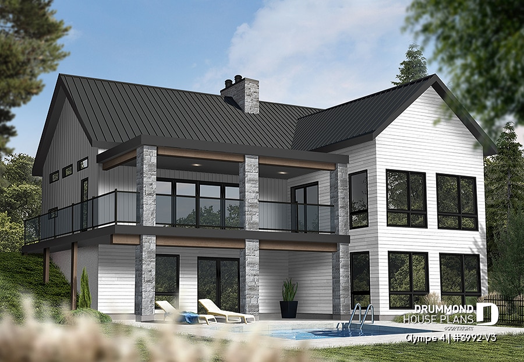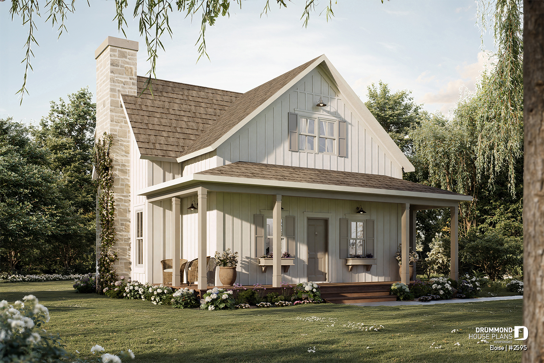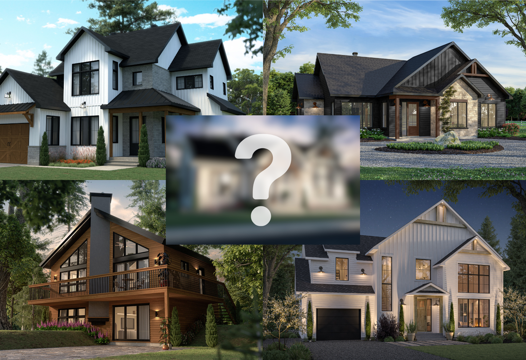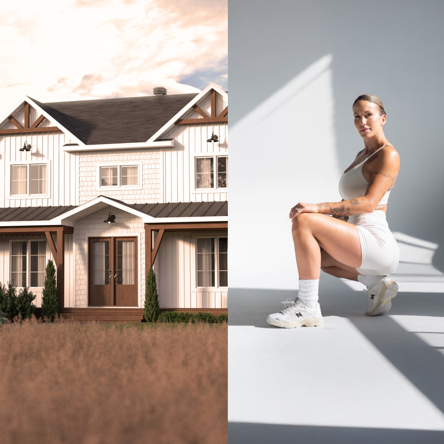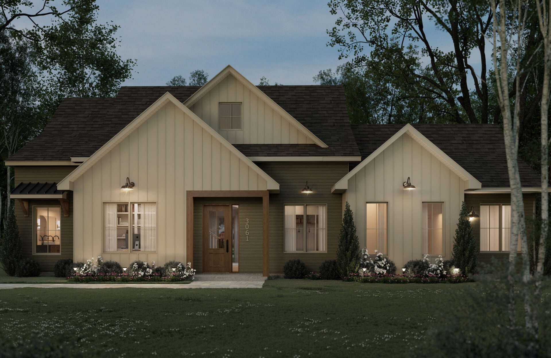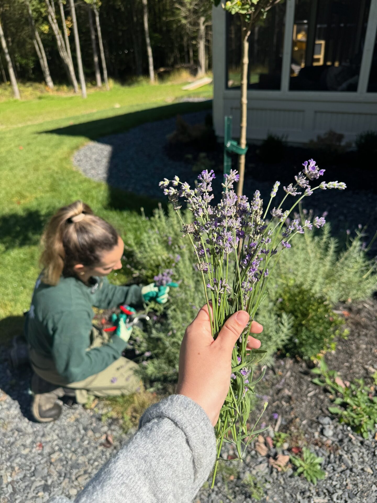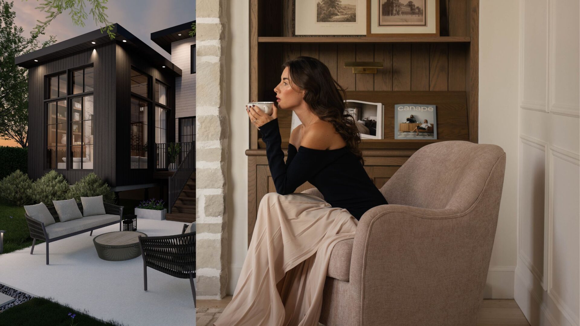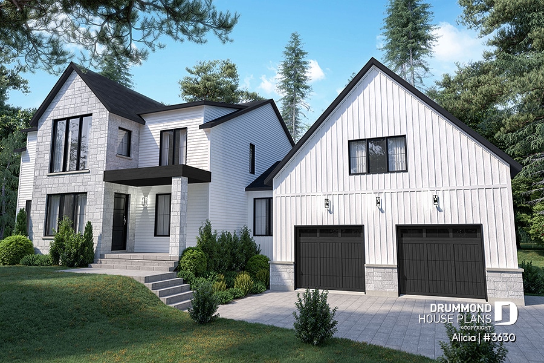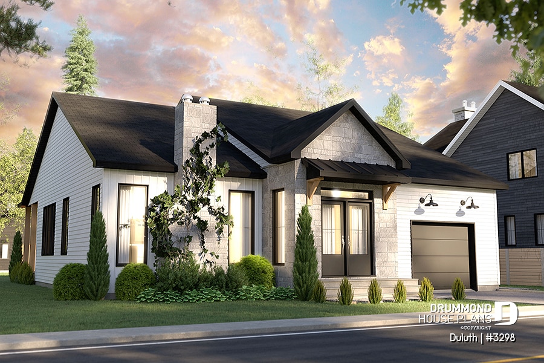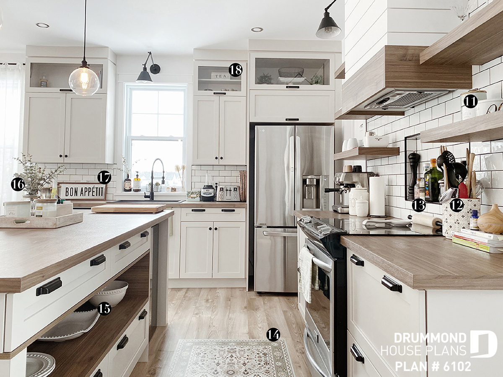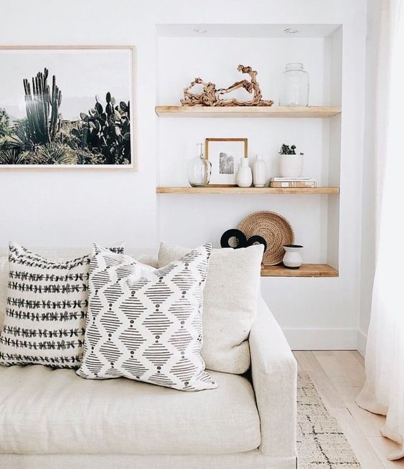8 February 2026
Modern Ranch House Plan ROBIN (#3621) with Double Garage (3–5 Bedrooms)
The ROBIN #3621 modern ranch house plan with double garage is a versatile modern ranch design that appeals to many families looking for comfort, light, and everyday functionality. Offering 3 to 5…
Modern rustic homeCountry styleModern Craftsman house planModern Rustic StyleRanch Style4+ bedroom home & cottageTransitionial Home StyleModern farmhouse styleModern and Contemporary StyleCountry home
23 January 2026
Larch Lake (#2937): Country-Inspired House Plan with Wraparound Porch and Attached Garage
A country-inspired house plan designed for modern living The Larch Lake (plan #2937) offers a country-inspired house plan that blends timeless character with everyday practicality. From the start,…
Rustic Style4+ bedroom home & cottageLakefront cottage & chaletModern farmhouse homeSmall & affordable homeModern rustic homeModern farmhouse styleModern Rustic StyleCountry homeCountry style
21 January 2026
CROSSROADS: Functional 2-Storey Double Garage Design
This beautiful 2-storey double garage plan blends space, flexibility, and rustic charm. CROSSROADS plan (#6978) is ideal for anyone who wants to combine parking, workshop space, and seasonal storage…
Detached garage & shedCountry styleModern Rustic StyleRustic StyleModern farmhouse styleCountry homeModern Craftsman house planRanch Style
11 January 2026
Maple Way 3: Modern Farmhouse Ranch Plan
The Maple Way 3 model embodies a modern and highly functional vision of today’s family home. It is designed for families seeking comfort, natural light, and everyday versatility. This single-story…
Modern rustic homeModern farmhouse homeCountry homeRanch Style4+ bedroom home & cottageModern farmhouse styleCountry style
4 January 2026
Modern Farmhouse Plan CHARLIE: Bright, Spacious And Family-Focused Living
The Modern Farmhouse Plan CHARLIE (#3634) offers a warm and well-balanced home for modern family living. Moreover, this thoughtfully planned layout combines generous volumes, abundant natural light…
Modern farmhouse styleCountry styleModern and Contemporary StyleModern rustic homeModern farmhouse homeCountry homeModern Rustic StyleRustic Style
15 December 2025
The Miranda House Plan Series: Smart, Affordable, and Built to Grow
Choosing a house plan is an important decision. That’s why the Miranda house plan series was designed to meet real-life needs. These plans focus on simplicity, functionality, and efficient use of…
Small & affordable homeModern rustic homeCountry homeModern farmhouse homeModern Rustic StyleCraftsman home styleRustic Style4+ bedroom home & cottageModern farmhouse styleModern Craftsman house planCountry styleRanch Style
27 November 2025
Strom 2 House Plan: Modern Farmhouse With Flexible Living
The Strom 2 house plan (# 3896-V1) brings a fresh Modern Farmhouse look with clean lines and warm materials. It offers bright living spaces designed for today’s families. Every area feels…
Modern Rustic StyleModern farmhouse styleCountry styleCountry home4+ bedroom home & cottageScandinavian StyleModern farmhouse home
20 November 2025
Oak Haven | Modern Farmhouse Garage Plan with Upper-Level Storage
A modern farmhouse garage built for style and everyday functionality The Oak Haven garage plan (#6979) is a one-car design that blends modern farmhouse charm with practical, efficient living. Clean…
Detached garage & shedCountry styleModern Rustic StyleDrummond house plans regional agenciesModern farmhouse styleModern Craftsman house planLatest TrendsBy style
15 November 2025
Olympe 4 (#3992-V3) – House Plan with Walkout Basement
If you’re dreaming of a warm, light-filled home blending Scandinavian charm with Modern design, Olympe 4 (#3992-V3) may be perfect for you. In addition, this house plan with walkout basement offers a…
Outdoor LivingScandinavian StyleLakefront cottage & chaletLatest TrendsModern farmhouse homeModern Craftsman house planModern and Contemporary StyleCountry homeHouse of the WeekEcological HomeSmall & affordable homeModern rustic homeCoup de coeurRanch StyleModern farmhouse styleModern Rustic StyleHouse Plan CustomizationCountry styleDrummond House PlansTransitionial Home StyleBeach & nautical styleContemporary & modern home
12 November 2025
Eloise: French Country-Inspired Home Plan by Drummond House Plans
The Timeless Appeal of French Country-Inspired Home This French Country–inspired concept blends classic charm with modern comfort. Its large covered front porch invites you to relax and enjoy warm…
Modern Rustic StyleCountry homeModern farmhouse homeLatest TrendsModern farmhouse styleCountry style
22 August 2025
The 10 most popular plans this year
Although our website offers more than 1,500 house plans, every year certain favorites stand out. It’s always exciting to see which models have captured the hearts of our clients. Today, we present…
Lakefront cottage & chaletRanch StyleModern farmhouse homeCountry homeModern rustic homeScandinavian StyleModern farmhouse styleCountry styleModern Rustic StyleModern and Contemporary Style
24 May 2025
Dream house and garage for @alexanerivard
When Alexane Rivard reached out to us to design her family home, we knew right away this would be a special project. Authentic, creative, and detail-oriented (in the best way), Alexane had a clear…
Country styleJENN X Drummond House PlansDetached garage & shedModern farmhouse homeCountry homeJennifer LarocqueLakefront cottage & chaletModern farmhouse style
16 May 2025
Multigenerational homes: together, yet independent
More and more families are looking to stay close while still preserving their personal space. Whether it’s to welcome an aging parent, support a young adult, or simply share costs, multi-generational…
Modern farmhouse styleRanch StyleCountry styleMultifamily & multigenerational home dhpModern and Contemporary StyleTransitionial Home StyleContemporary & modern homeMultigenerationalModern farmhouse homeHome addition & remodelingHouse Plan CustomizationCountry homeTraditional Style
20 March 2025
Landscaping : The art of yard designing with Foliflor
Dealing with the right landscaping company For our own landscaping, we dealt with the Foliflor Center and I highly recommend this company! The team gave us great advice in addition to excellent…
Gable House ProjectJennifer LarocqueMaintenance home & gardenOutdoor LivingResidential Construction CostsHome addition & remodelingConstruction methodsOur partnersEnvironmental issuesJENN X Drummond House PlansCountry styleLatest TrendsCountry home
6 December 2024
@llesdeux’s renovation project
The wonderful content creator Maude C. Pion, also known as @llesdeux on Instagram, approached us to create her renovation plan. She and her life partner Jordan, noticed that the space they had in…
Coup de coeurModern and Contemporary StyleCountry styleTips & tricksDecorationCollaborationsContemporary & modern homeInterior DesignHome addition & remodelingCountry home
23 June 2022
The GABLE HOUSE | Jenn x DrummondHousePlans
Over the past few weeks, many may have heard of the GABLE HOUSE PROJECT | Jenn x DrummondHousePlans on our social media... It is our pleasure today to introduce you to this beautiful step by step…
Modern farmhouse homeGable House ProjectCoup de coeurJennifer LarocqueModern farmhouse styleCollaborationsCountry styleRanch StyleInterior DesignStep by step progressModern Rustic StyleJENN X Drummond House Plans
12 November 2020
ALICIA MOFFET AND HER DREAM HOME
The house plan designed for Alicia Moffet, newly arrived in our collection, does not go unnoticed with its trendy Farmhouse Modern style, its spacious surface area and its various distinctive…
Modern and Contemporary StyleModern rustic homeModern Craftsman house planModern farmhouse styleCoup de coeurJennifer LarocqueCountry styleScandinavian StyleLakefront cottage & chaletHouse Plan CustomizationModern farmhouse homeModern Rustic StyleJENN X Drummond House PlansCountry home
1 September 2020
Modern Craftsman House Plan
Modern Craftsman house plan DULUTH is a single storey floor plan (plan # 3298) features 1440 sq.ft. on the ground floor, as well as a good size one-car garage, 2 bedrooms, 2 bathrooms, a good size…
Contemporary & modern homeModern farmhouse styleCountry styleCountry homeSmall & affordable homeModern rustic homeModern Craftsman house planModern farmhouse homeModern Rustic StyleCraftsman home styleModern and Contemporary Style
29 June 2020
FARMHOUSE PLAN IN PHOTOS!
You like Farmhouse house plans: you talked, we listened! Without further ado, here is the photo / guided tour of one of our “best seller” Farmhouse plans in the affordable “Farmhouse” category,…
LightingCountry styleDrummond House PlansCountry homeRustic StyleJENN X Drummond House PlansCoup de coeurSmall & affordable homeModern Rustic StyleModern farmhouse homeColorsFurniture & accessoriesDIY projectsJennifer LarocqueInterior DesignRoom by roomRanch StyleLatest TrendsModern farmhouse style
4 April 2019
Cottage style decorations: ideas to revamp your space
Your cottage is the perfect place to experiment with different textures, furniture, colors and materials that you would not necessarily try at home. Cottage decoration must be serene, peaceful. You…
Country styleDIY projectsModern farmhouse styleDecorationRustic Style
