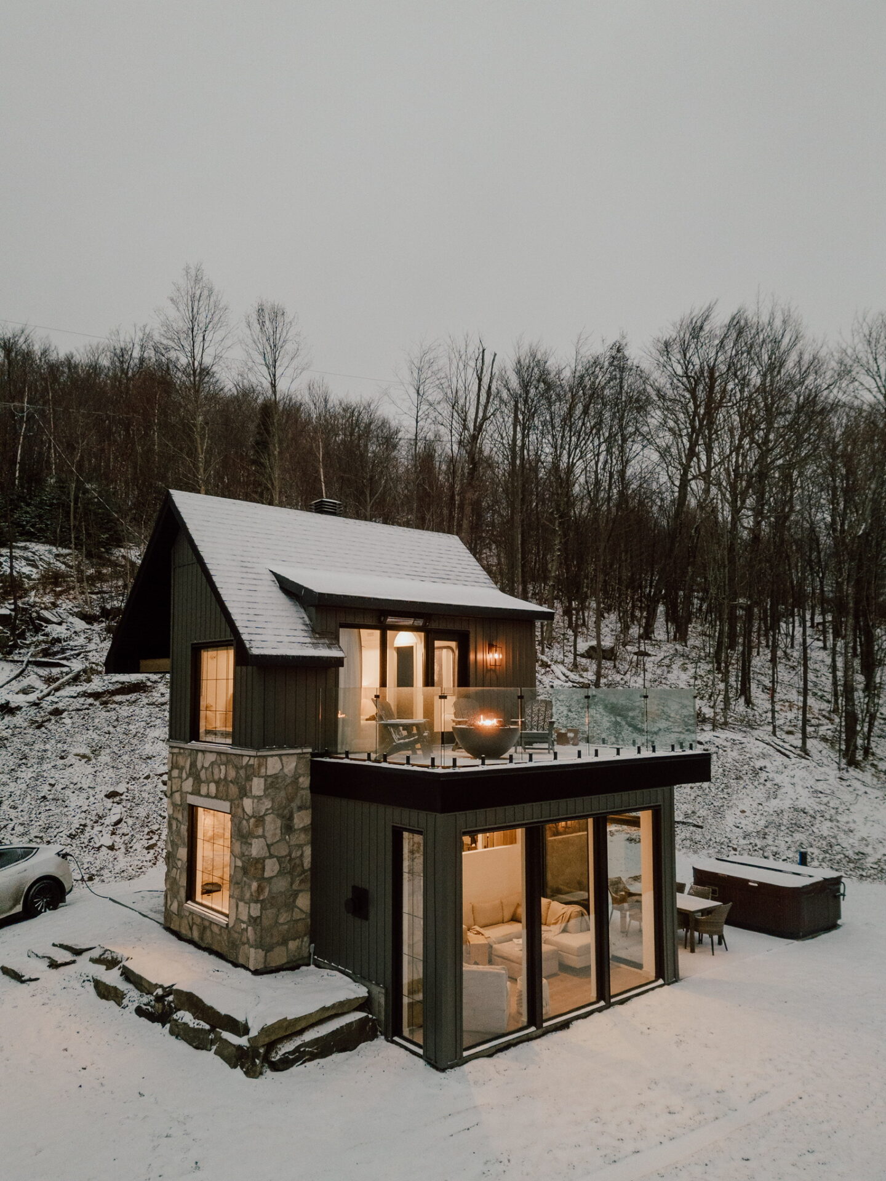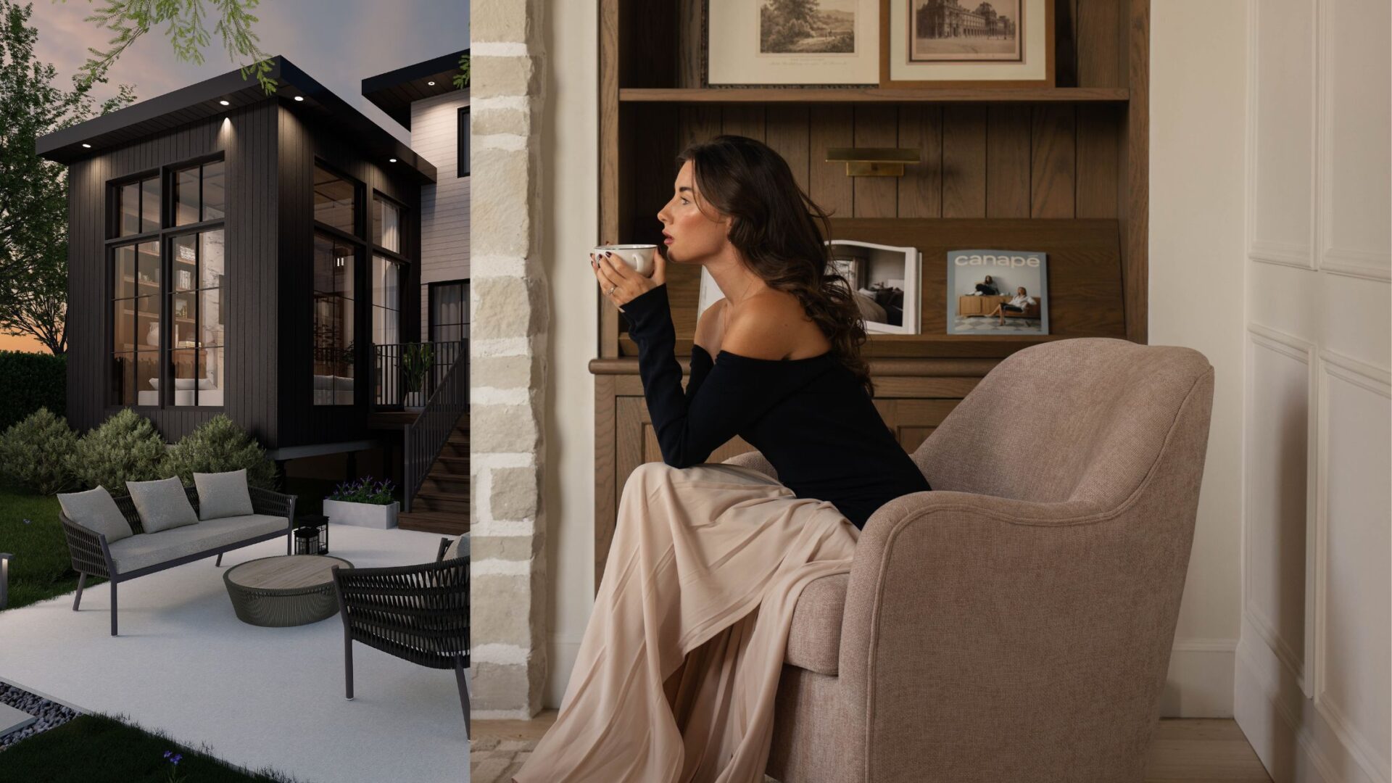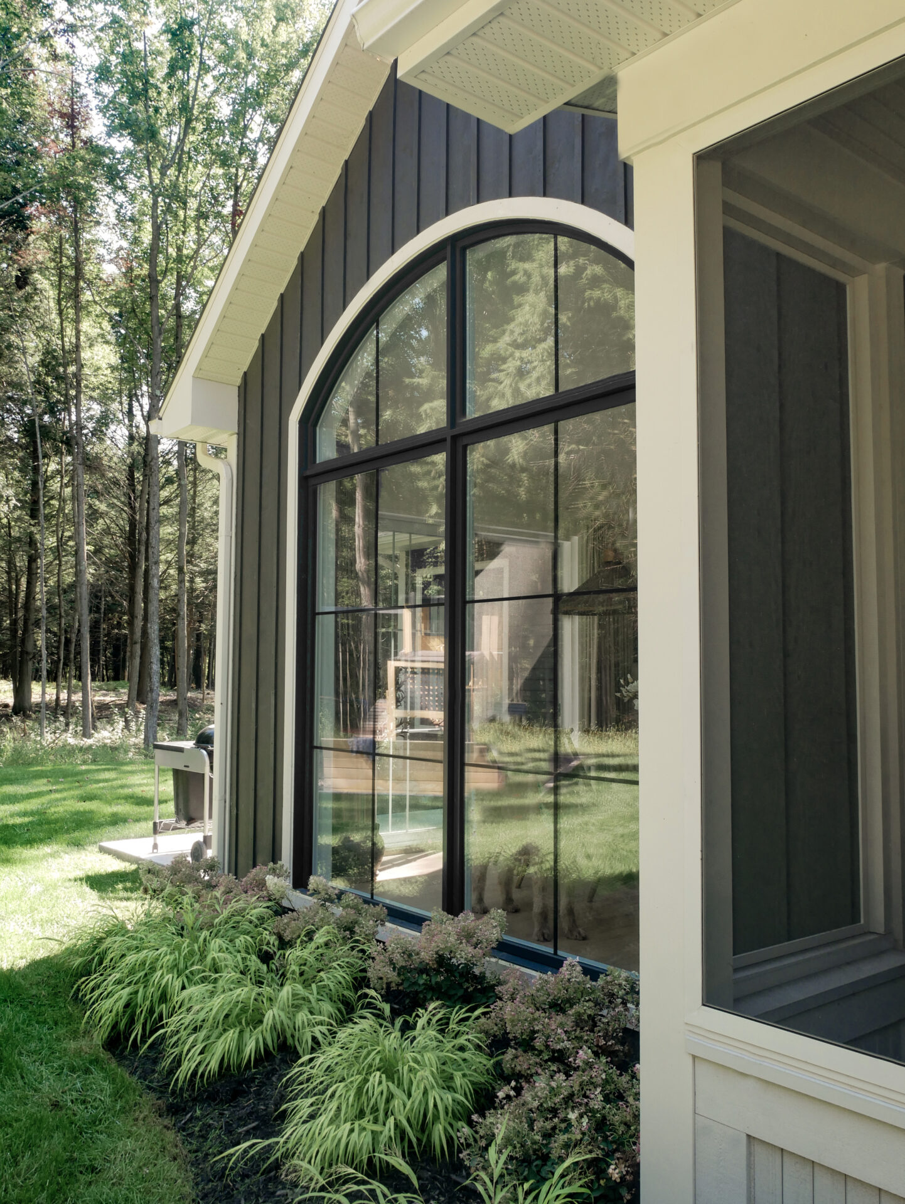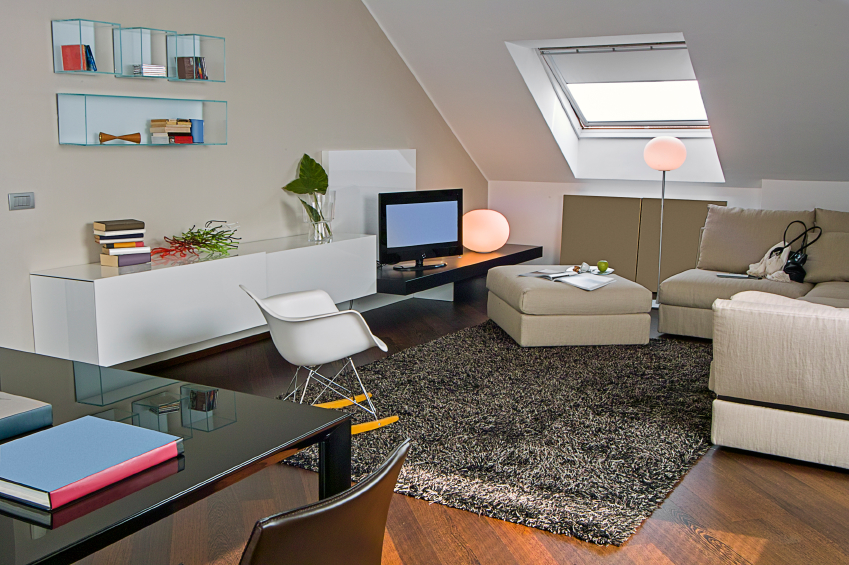Welcome to our residential construction and interior design blog offering tips, ideas, images and references for the construction, renovation and interior design of your home! New products and trends in residential construction, photos and advice on interior design and decoration are presented here by our housing professionals to assist you in your residential project, whatever it may be! Good reading!
Follow Us!
10 February 2025
Rifugio tiny cabin – A absolute haven of peace!
Last year, we were given the challenge to conceptualize a tiny cabin for rental that was to be located in a remote yet beautiful mountain area. The…
6 December 2024
@llesdeux’s renovation project
The wonderful content creator Maude C. Pion, also known as @llesdeux on Instagram, approached us to create her renovation plan. She and her life…
29 October 2024
The advantages of having a materials list during your construction
A material list is now available for every plan offered in the Drummond House Plan collection and can be ordered directly on the website! You can…
18 October 2024
How to prepare your flowerbeds for winter with Foliflor
With fall coming to an end, we need to take care of our flowerbeds and prepare them for winter. To do this, we decided to ask a few questions to the…
12 December 2014
Superb 4 bedroom modern rustic chalet
This superb 4 bedroom modern rustic chalet has all of the contemporary features you're looking for in a large home with two living rooms and a cozy fireplace. Tempered glass enhances the beautiful…
5 December 2014
Tiny house with versatility
This tiny house with versatility (or 4 season chalet) boasts a minimalist approach to meet the growing demand for rustic style homes and chalets that are above all affordable. Whether as a main…
28 November 2014
Unobstructed views from this vacation house plan
If you are looking for a home that will take advantage of panoramic scenery the unobstructed views from this vacation house plan is sure to please! Simple and elegant lines, abundant windows, a…
27 November 2014
Reasons To Renovate in Winter
Image credit : https://trustyjoe.com/ A guest post by Damian Wolf - edited by Deb Villeneuve It is highly unusual for someone to start with planning work on the house during fall, and even more…
26 November 2014
High Value Home Renovations
A Guest post by Tim Smith - edited by Deb Villeneuve Remodeling your home is challenging and exciting, but it can be a very expensive undertaking. Before beginning a major project, do some homework…
21 November 2014
Bungalow bliss
This classic one level plan affords the owners the benefits of single-level living through the various stages of life with elegance and style. Cascading gables, stone accents, fine trim detail and…
20 November 2014
Most Overlooked Home Repairs
A guest post from Darryl Crosby, edited by Deb Villeneuve Darryl has generously shared his advice on the most overlooked home repairs and maintenance tips that can save you thousands of dollars in…
14 November 2014
4 bedroom with rustic feel
The stark modern design contrasts with wood pillars and accents, stone and a steel roof to give this 4 bedroom with rustic feel a uniquely distinct curb appeal that's both trendy and timeless...
11 November 2014
Bathroom Layout Guide
A guest post by Lindsey Schroeder, edited by Deb Villeneuve Although often overlooked, planning of this space is an important part of its functionality and Lindsey has generously shared a few…
11 November 2014
Home landscaping ideas
A guest post from Mark Brandon, edited by Deb Villeneuve Mark has generously shared these informative home landscaping ideas using ornamental plants to enhance your space and create stunning curb…
7 November 2014
Craftsman with open floor plan
This exciting, new Craftsman with open floor plan and three bedrooms has all of the features necessary to make it the perfect place to raise a growing family or even to adapt it to the needs of empty…
6 November 2014
Kohler’s Purefresh toilet seat is a breath of fresh air
This article will give you the details on why Kohler's Purefresh seat is a breath of fresh air KOHLER, Wis. – Nov. 3, 2014 – A leader in bathroom technology, Kohler Co. once again demonstrates its…






