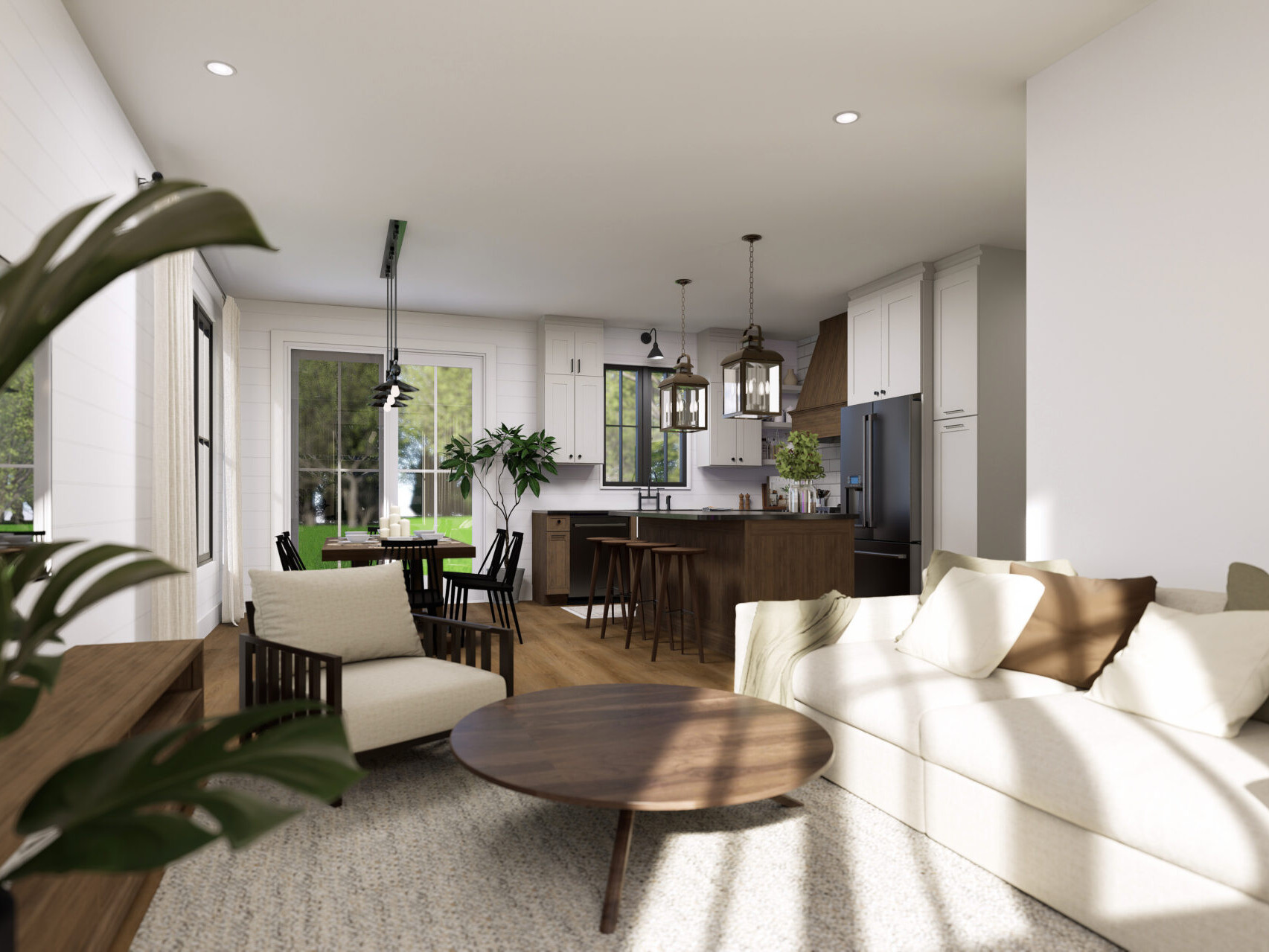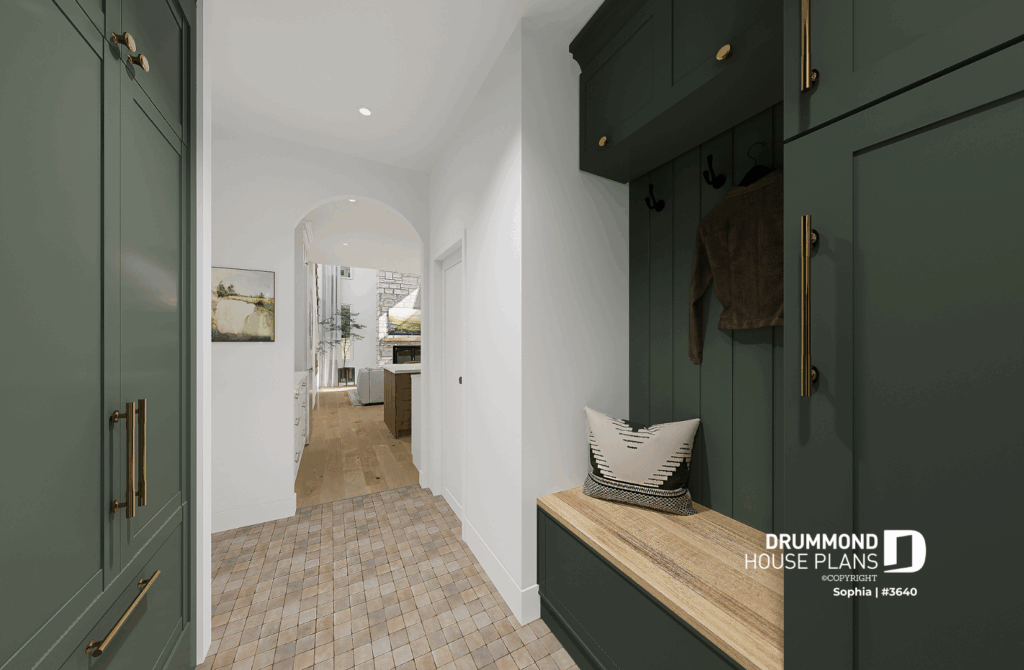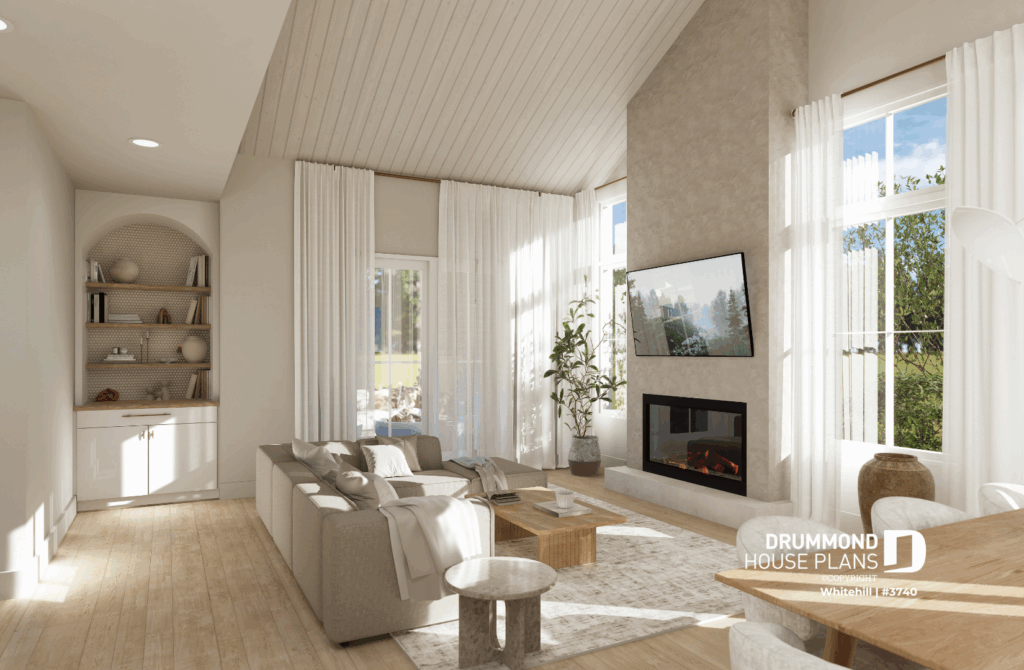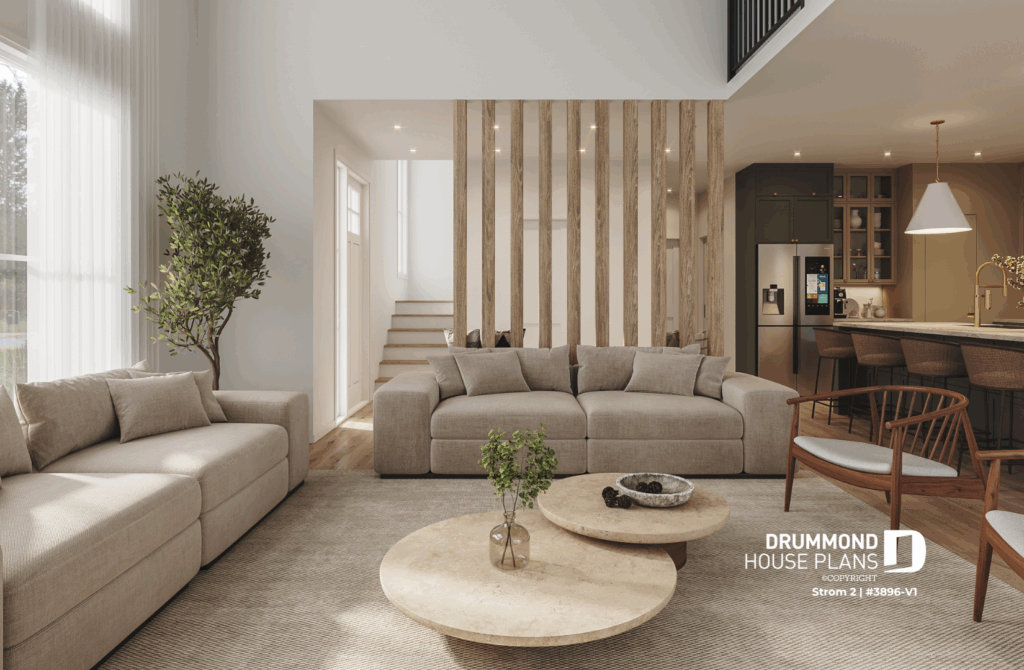1. A well-designed mudroom
No more chaos at the front door! In today’s homes, especially those designed with busy families in mind, the mudroom has become an absolute must. It’s like a “walk-in closet” for your entryway, serving as a smart transition zone between the outdoors and the main living spaces.
Everything in its place: With a dedicated cubby for each child (and adult 😉), say bye to the days of backpacks and coats piled everywhere. Hooks at kid-friendly heights help even the youngest become independent. You’ll often find a built-in bench to sit on while putting on boots, plus closed drawers or baskets for seasonal accessories (hats, mittens, balls, water bottles…).
Designed for daily life, the mudroom is ideal for keeping the rest of the home clean and clutter-free—especially during winter or rainy days. Some layouts even include a utility sink or a pet-friendly area, depending on the needs of the household.
Aesthetic appeal matters too: with wood paneling, decorative hooks, contrasting colors, or custom cabinetry, the mudroom can become a stylish, organized feature in its own right.
✅ Why we love it: It keeps the main entrance clean and makes rushed mornings so much easier.
2. Cathedral ceilings in the living area
A true architectural feature, the cathedral ceiling instantly transforms a room’s feel. By soaring beyond standard ceiling height, it opens up the space vertically, bringing in a sense of grandeur, airiness, and calm. It’s often in the living room where its full potential shines—where family gathers, natural light floods in… and the “wow” factor really hits.
Beyond its beauty, this type of ceiling also impacts acoustics and enhances design elements. It’s perfect for incorporating decorative beams, wood finishes, or hanging light fixtures that become stunning focal points. It’s also a great way to highlight a fireplace or accent wall.
Whether in a modern, scandinavian, or farmhouse-style home, a cathedral ceiling adds a sense of prestige and visual comfort, while staying functional and practical.
✅ Why we love it: It delivers major visual impact and elevates the whole living experience.
3. Open concept living… with smart zoning
Open concept layouts are still a favorite in modern home design, but the approach is evolving: today, we want flow without losing the function of individual zones. The kitchen, dining room, and living room may share the same open space… but each area has its own identity.
That’s where smart zoning comes in, and it can be achieved with:
- half walls or decorative columns,
- different flooring materials (e.g., wood in the living room, tile in the kitchen),
- strategic furniture placement that defines each zone without blocking views,
- or ceiling variations (flat in the kitchen, cathedral in the living room, for instance).
The result? A home that feels bright, open, and connected, where everyone can do their thing without stepping on each other’s toes. It’s ideal for entertaining, keeping an eye on the kids while cooking, or just enjoying a more fluid and relaxed everyday routine.
✅ Why we love it: It blends the best of both worlds—openness and functionality.



