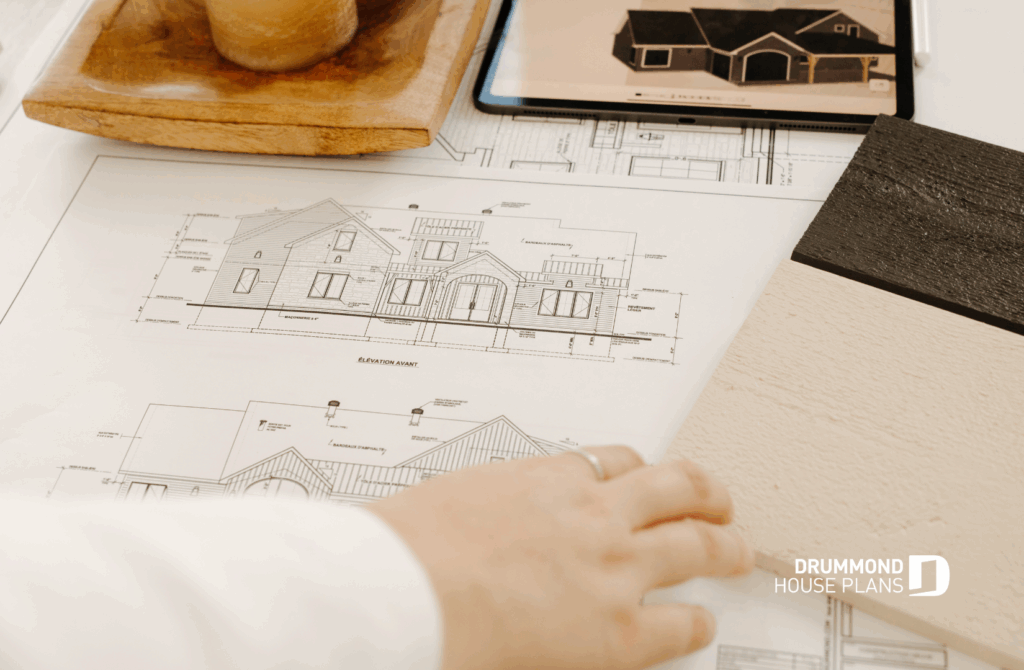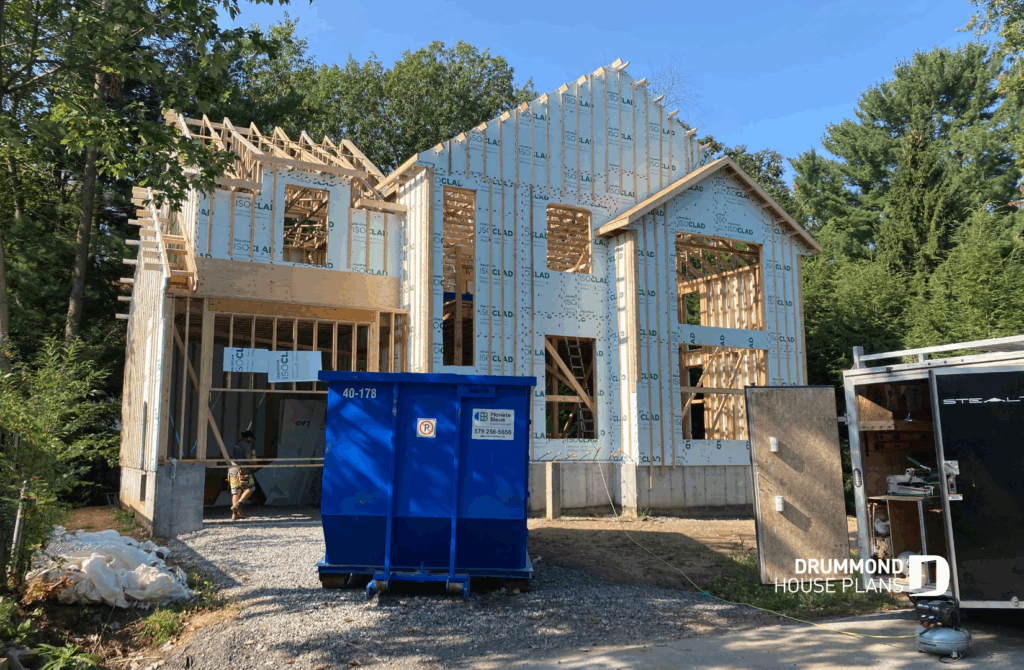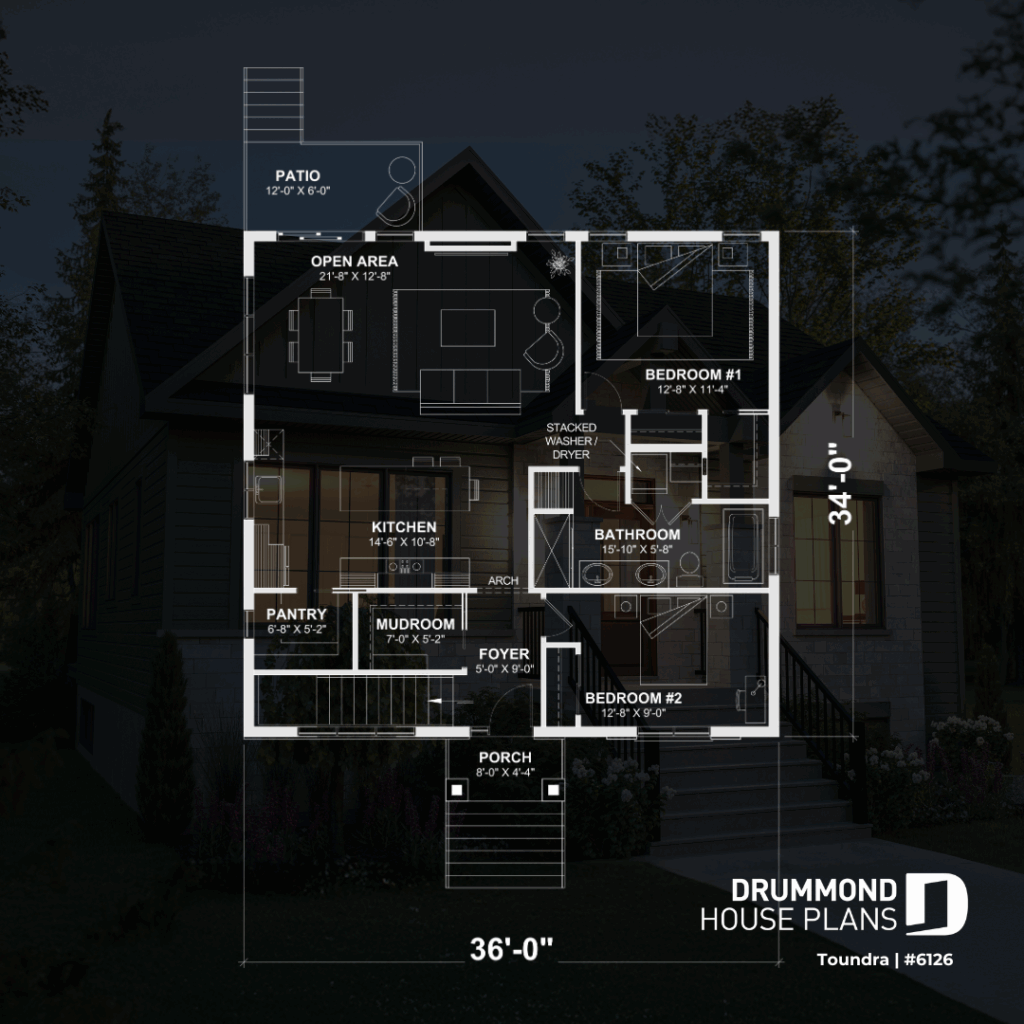Planning to build your home, but every meeting with a technologist, contractor, or subcontractor feels like they’re speaking a different language? You’re not alone. The vocabulary used in residential construction can sound technical, even intimidating especially when you’re embarking on such a major life project.
To help you feel more confident and well-prepared, here’s a simple glossary of essential construction terms you’ll hear throughout your journey.
1. Architectural plan: the master map of your project
This is the master document for your home construction. It includes:
- Floor plans (main level, upper floor, basement)
- Elevations (front, rear, left and right exterior views)
- Cross-sections (vertical slices showing interior structure)
Usually created by a technologist or architect, the architectural plan serves as the official guide for every person involved in your build.
📌 Example: It shows where the windows go, ceiling heights, the roof design, and even where your staircase begins.
See what our houseplans include
2. Section (or cross-section): a peek inside the walls
A section is a vertical cut of your home, like slicing it open, to show the structure inside: ceiling height, wall thickness, layers of insulation, and more.
📌 Helpful for evaluating thermal comfort or how air will flow between levels.
3. Specifications (specs): the recipe for your home
This document outlines all the materials, techniques, and standards to be followed during construction. It often complements the architectural plan.
📌 Example: It might specify the use of fiber cement siding, R-24 insulation, or engineered wood flooring.
4. Quote (or estimate): the cost of your project
A quote is the proposed price from a contractor to build your home according to your plans and specs. Some quotes are comprehensive, while others might leave out certain aspects like landscaping or interior finishes.
📌 Always double-check what’s included before making your decision.
5. Turnkey project: stress-free from start to finish
A turnkey project means your contractor handles everything: sourcing materials, coordinating subcontractors, and managing inspections. You get a move-in ready home—no site management required.
📌 Ideal for people short on time or those who want peace of mind.
6. Self-managed build: taking the project into your own hands
Also called self-building or owner-builder, this route means you manage subcontractors, material orders, and the schedule. It’s often cheaper, but requires serious organization and time.
📌 Best suited for people with prior construction or project management experience.
7. General contractor: your project’s conductor
The general contractor oversees the entire construction process:
- Hires and coordinates subcontractors
- Manages schedules and materials
- Ensures compliance with the Building Code
📌 They’re your main point of contact from start to finish.
8. Subcontractor: a specialist for each task
A subcontractor is a tradesperson hired to complete a specific part of the project, like plumbing, electrical work, roofing, etc. They’re usually chosen and supervised by the general contractor.
9. Elevation: how your home looks from the outside
An elevation is a flat, scaled drawing of your home from the outside. It shows architectural style, materials (brick, siding, stone), openings (windows, doors), roof pitch, etc.
Most house plans include four elevations:
- Front view
- Rear view
- Left side
- Right side
See more details about our houseplans include
10. Structure: the skeleton of your home
The structure includes all elements that support the building: foundation, load-bearing walls, beams, joists, and more. It’s crucial for safety and long-term durability.
11. Floor plan: a top-down view of each level
A floor plan is a view of each level of your home. It shows the layout of rooms, walls, stairs, windows, and doors.
Typically included:
- Main floor plan
- Second floor plan (if applicable)
- Basement plan (if finished or finishable)
12. Exterior cladding (or siding): the exterior look of your house
Exterior cladding is what covers your home’s outer walls, brick, vinyl, fiber cement, wood, metal, etc. It affects not only appearance but also maintenance and lifespan.
13. Timeline (schedule): your project calendar
The construction schedule outlines the major phases (excavation, foundation, framing, etc.) and their expected start and end dates. It helps track progress and manage expectations.
14. Material list: the master inventory
The material list includes everything needed to build your home. It’s a powerful tool for budgeting, planning, and ordering from suppliers.
In Summary
Understanding construction lingo helps you communicate better, avoid surprises, and feel more confident in your homebuilding journey.
At Drummond Houseplans, we believe that no client should feel left in the dark. We provide well-explained documents, thoughtful guidance, and smartly designed plans so your home is just as enjoyable to build as it is to live in.


