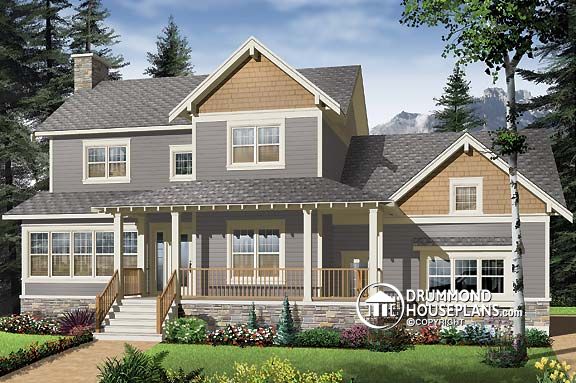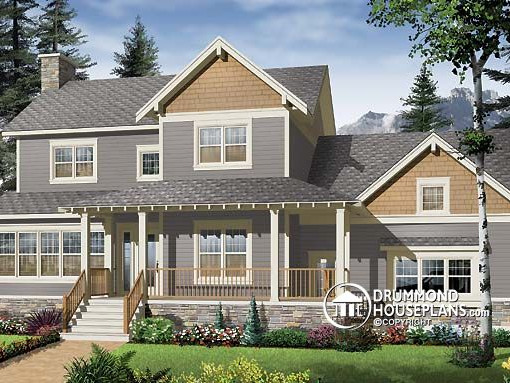Inspired from one of the Drummond House Plans that pleases clients on both sides of the border, beautiful country home # 2853 by Drummond House Plans, this new model is above all elegant with its beautiful veranda in front and its simple roof lines that are well balanced with the discreet openings including its double garage.

Inside, from the expanse of the main foyer can be seen a remarkable solarium. The 9’ ceiling height of the main floor which boasts a large living room with corner fireplace, a nicely sized dining room and a laudable kitchen with central island and breakfast nook. A separate laundry area with powder room and a beautiful secondary living room which could serve as a fourth or fifth bedroom if needed.
The split level to the second floor has access to a surprisingly large bonus space above the garage that would make an ideal space for a home theatre, a family room or a second master suite. The comfortably sized bedrooms and two full bathrooms , one ensuite to the master bedroom which also has a walk-in closet and a corner fireplace, make the appeal of this home obvious.
Craftsman home with many foundation options!
This home comes with a full unfinished daylight basement. Many foundation options are available when placing your order online or by phone at: 1-800-567-5267

thank you for a great blog. In my business i see a lot of homes and im always amazed at these houses and how they are plannewd. Thank you agaion
Thanks Nancy for your nice comments!