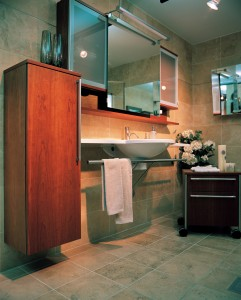22 January 2017
House of the week: 3 bedroom bungalow with many floor plan options
Simple and economical to build traditional 3 bedroom bungalow was inspired by the basic 2133 model, and has retained the curb appeal, the inviting porch and uniquely configured entrance foyer. The…
Lakefront cottage & chaletModern Rustic StyleModern farmhouse homeTraditional StyleSmall & affordable homeHouse of the WeekModern rustic homeLatest TrendsCountry homeModern farmhouse styleDrummond House PlansContemporary & modern homeCoup de coeur
18 November 2016
Design of the week: Rustic chalet with lots of photos
A rustic chalet with lots of photos that combines all of the best features, and inspired by the scandinavian style!
Modern rustic homeModern Rustic StyleContemporary & modern homeLakefront cottage & chaletRustic Style
1 February 2016
The Touchstone house plan # 2957 : Affordable Modern Rustic Cottage
The cozy comfort of this home, at any this time of the year, offers warmth and takes advantage of the limited light through the many large windows. A combination of materials, decorative touches and…
Coup de coeurRustic StyleLakefront cottage & chaletHouse of the WeekModern Rustic StyleModern rustic homeCraftsman home style
10 April 2015
Beautiful & small modern farmhouse house plan!
Here's our latest & new small & affordable modern farmhouse house plan # 3518-V1, The Hickory Lane 2, with an irresistable Veranda!
4+ bedroom home & cottageLakefront cottage & chaletModern farmhouse homeCoup de coeurSmall & affordable homeModern rustic homeModern farmhouse styleLatest Trends
10 April 2015
New modern 4 bedrooms 3 bathrooms house plan
Our designers have developed a NEW truly remarkable two story, modern 4 bedrooms 3 bathrooms house plan with a rustic feel. The blend of exterior materials combined with maximized interior spaces are…
Contemporary & modern homeHouse of the Week4+ bedroom home & cottageModern rustic homeSmall & affordable home
20 March 2015
4 bedroom Traditional house plan with Rustic touches & two master suites!
This 4 bedroom Traditional house plan offers bright, comfortable elegance in a dream home that possesses many features worthy of mention like two master suites. Whether it be the two-car garage which…
4+ bedroom home & cottageCraftsman home styleHouse of the WeekModern Rustic StyleModern rustic homeLatest Trends
20 August 2014
Tiny home : are you looking ideas to build yours?
If you are looking for a tiny house or a tiny home with a smaller floor plan that has all of the conveniences, we have some suggestions from our tiny house plan and tiny cabin plan collection. Along…
Lakefront cottage & chaletModern and Contemporary StyleTiny homeIndustrial StyleTraditional StyleCoup de coeurModern rustic homeModern Rustic StyleCountry styleDrummond House PlansRustic StyleContemporary & modern homeLatest Trends
27 January 2014
New Craftsman House Plans with great amenities !
A recent article published in the Wall Street Journal cought our attention. It is about how old Craftsman homes are charming but not adapted to today's various lifestyles. Here's the very…
Lakefront cottage & chaletModern rustic homeCraftsman home styleDrummond House Plans
19 December 2013
Victorian Inspiration
 If you are passionate about…
If you are passionate about…
Room by roomModern rustic homeHouse of the WeekDrummond House PlansSeasonal ideasOutdoor Living
16 May 2013
Contemporary with 9 ft ceilings
 Inspired by the popular 3281…
Inspired by the popular 3281…
Modern rustic homeHouse of the WeekContemporary & modern homeDrummond House Plans
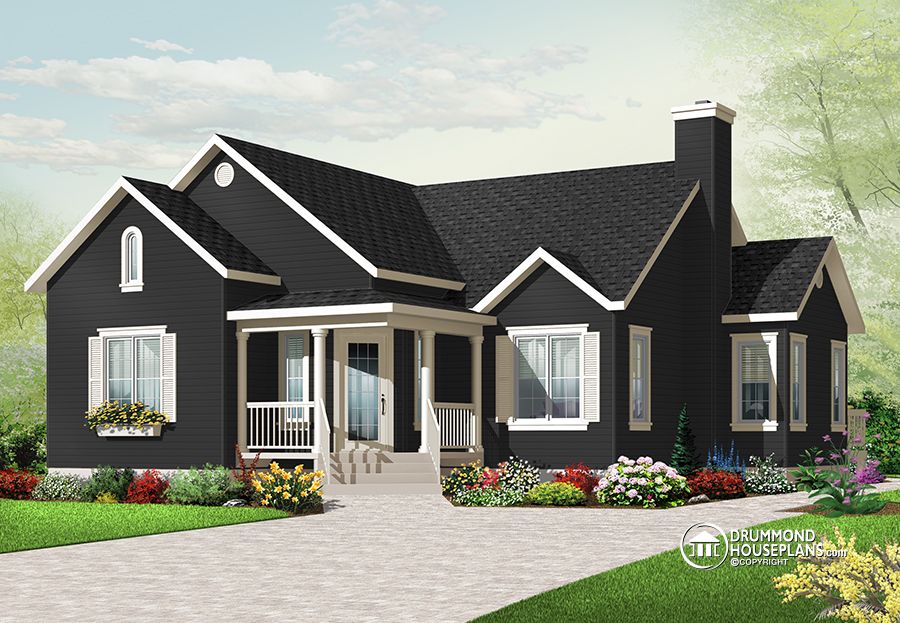
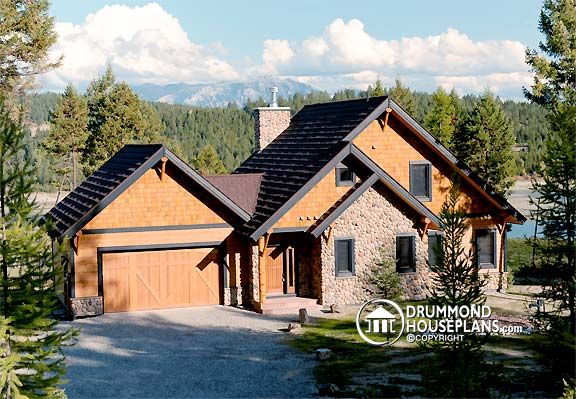

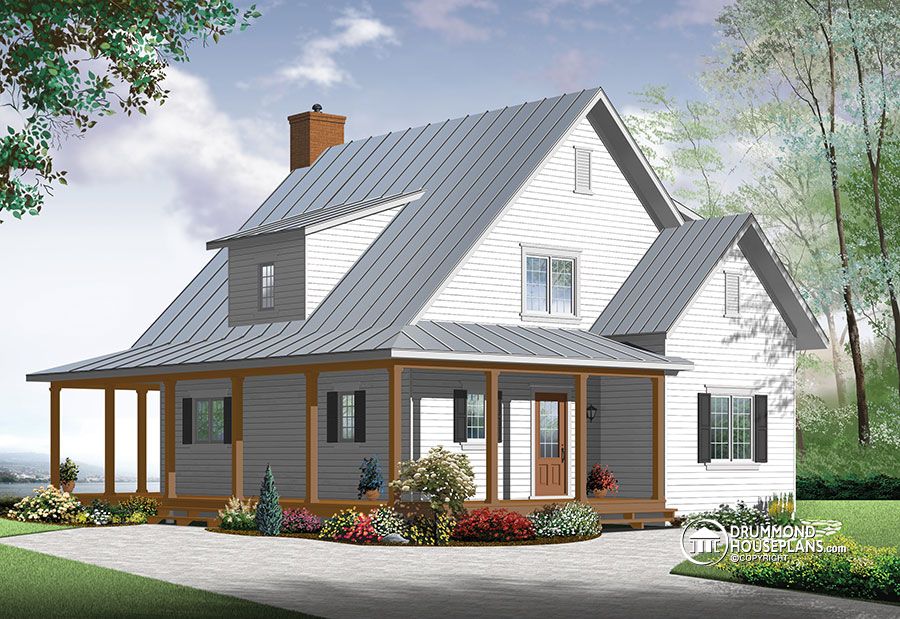
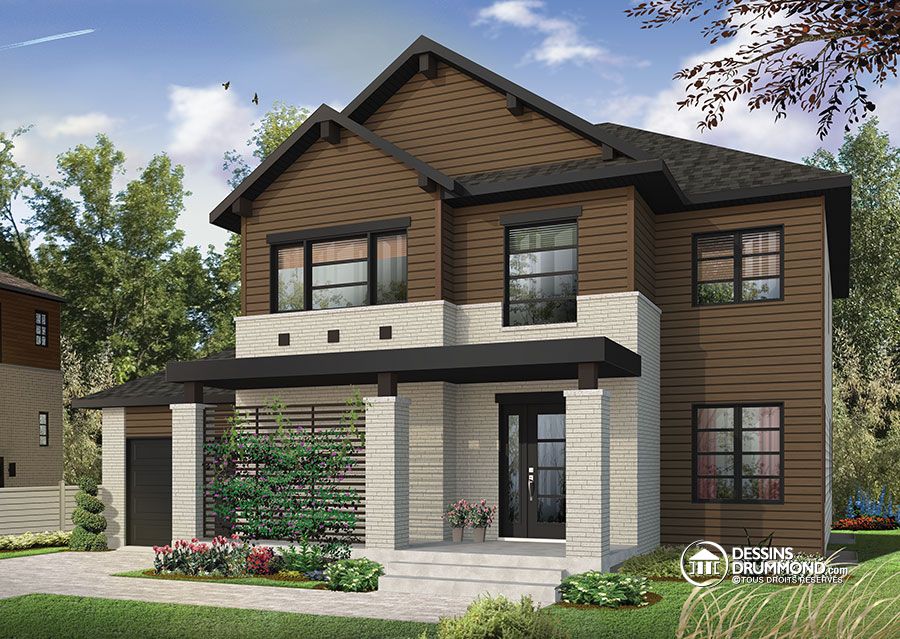
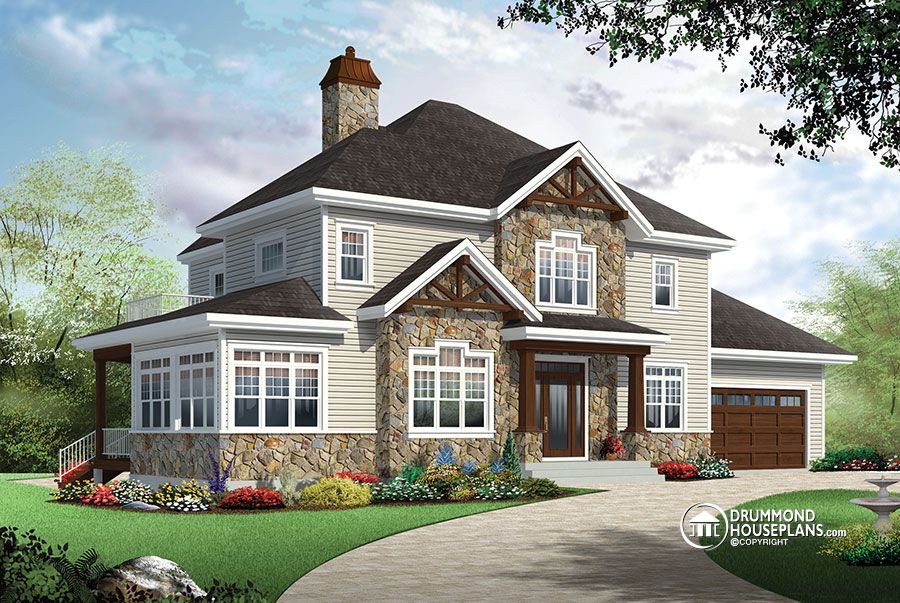
 Plan 3714 offers…
Plan 3714 offers…

