15 December 2025
The Miranda House Plan Series: Smart, Affordable, and Built to Grow
Choosing a house plan is an important decision. That’s why the Miranda house plan series was designed to meet real-life needs. These plans focus on simplicity, functionality, and efficient use of…
Small & affordable homeModern rustic homeCountry homeModern farmhouse homeModern Rustic StyleCraftsman home styleRustic Style4+ bedroom home & cottageModern farmhouse styleModern Craftsman house planCountry styleRanch Style
1 September 2020
Modern Craftsman House Plan
Modern Craftsman house plan DULUTH is a single storey floor plan (plan # 3298) features 1440 sq.ft. on the ground floor, as well as a good size one-car garage, 2 bedrooms, 2 bathrooms, a good size…
Contemporary & modern homeModern farmhouse styleCountry styleCountry homeSmall & affordable homeModern rustic homeModern Craftsman house planModern farmhouse homeModern Rustic StyleCraftsman home styleModern and Contemporary Style
1 February 2016
The Touchstone house plan # 2957 : Affordable Modern Rustic Cottage
The cozy comfort of this home, at any this time of the year, offers warmth and takes advantage of the limited light through the many large windows. A combination of materials, decorative touches and…
Modern Rustic StyleModern rustic homeCraftsman home styleCoup de coeurRustic StyleLakefront cottage & chaletHouse of the Week
11 September 2015
Elegant NEW Craftsman home design with large bonus space
Inspired from one of the Drummond House Plans that pleases clients on both sides of the border, beautiful country home # 2853 by Drummond House Plans, this new model is above all elegant with its…
20 March 2015
4 bedroom Traditional house plan with Rustic touches & two master suites!
This 4 bedroom Traditional house plan offers bright, comfortable elegance in a dream home that possesses many features worthy of mention like two master suites. Whether it be the two-car garage which…
Modern rustic homeLatest Trends4+ bedroom home & cottageCraftsman home styleHouse of the WeekModern Rustic Style
9 January 2015
Affordable Modern Rustic home design & open concept
Following close evaluation of the most popular modifications to plan 3235 requested by Drummond House Plans’ clients, by adding to its width our designer developed the interior of this affordable…
27 January 2014
New Craftsman House Plans with great amenities !
A recent article published in the Wall Street Journal cought our attention. It is about how old Craftsman homes are charming but not adapted to today's various lifestyles. Here's the very…
Craftsman home styleDrummond House PlansLakefront cottage & chaletModern rustic home
24 October 2013
Infatuating and discrete

Craftsman home styleOutdoor LivingRoom by roomHouse of the WeekDrummond House Plans
16 July 2013
Made to measure bungalow

Home addition & remodelingDrummond House PlansCraftsman home styleHouse of the WeekRoom by room
3 January 2012
Backyard Structures – Your Very Own Architectural Opuscule
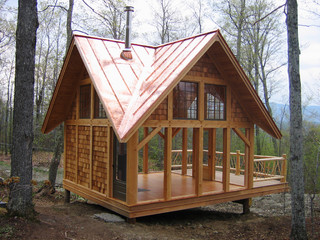
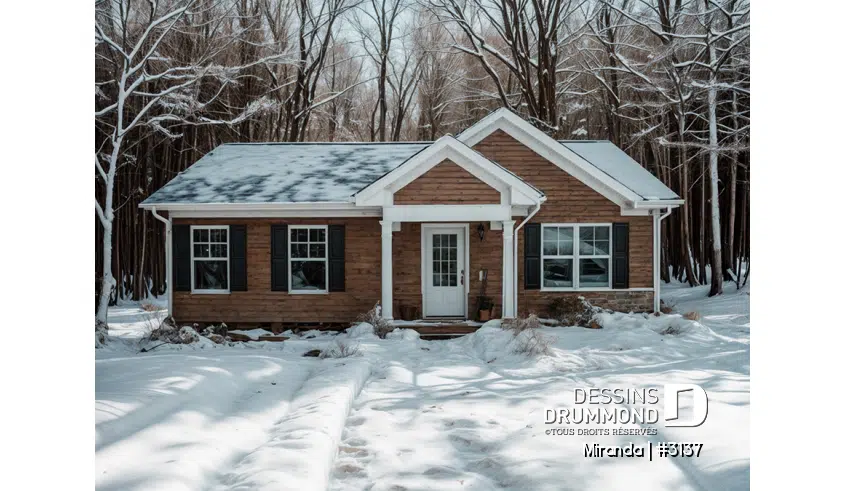
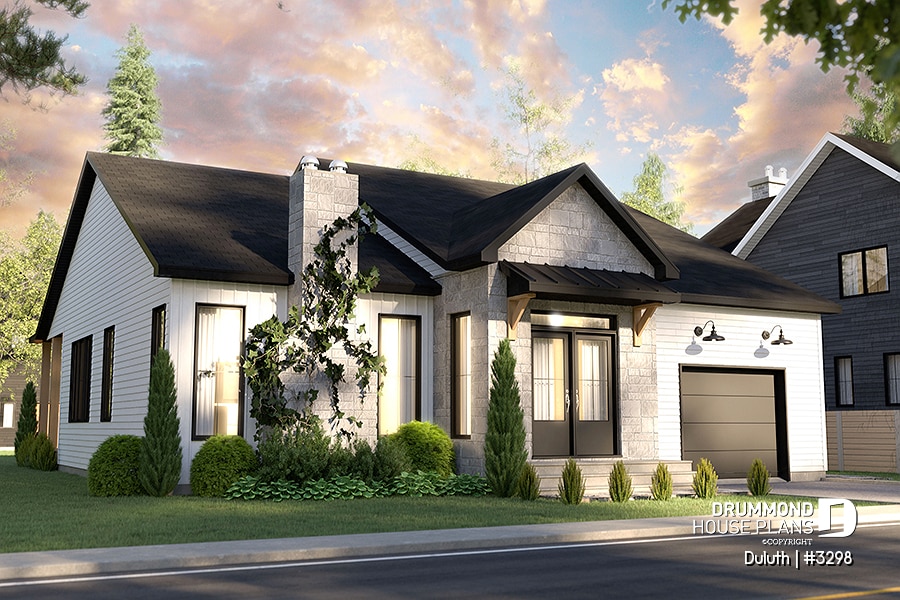

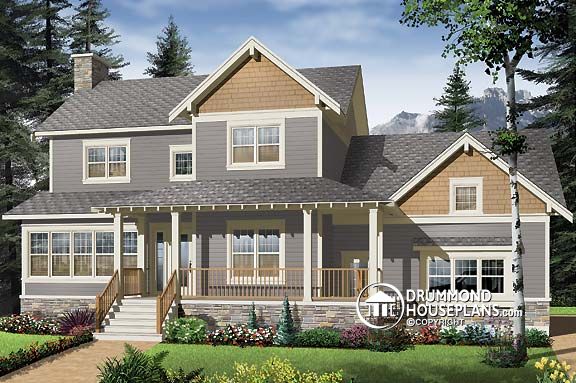
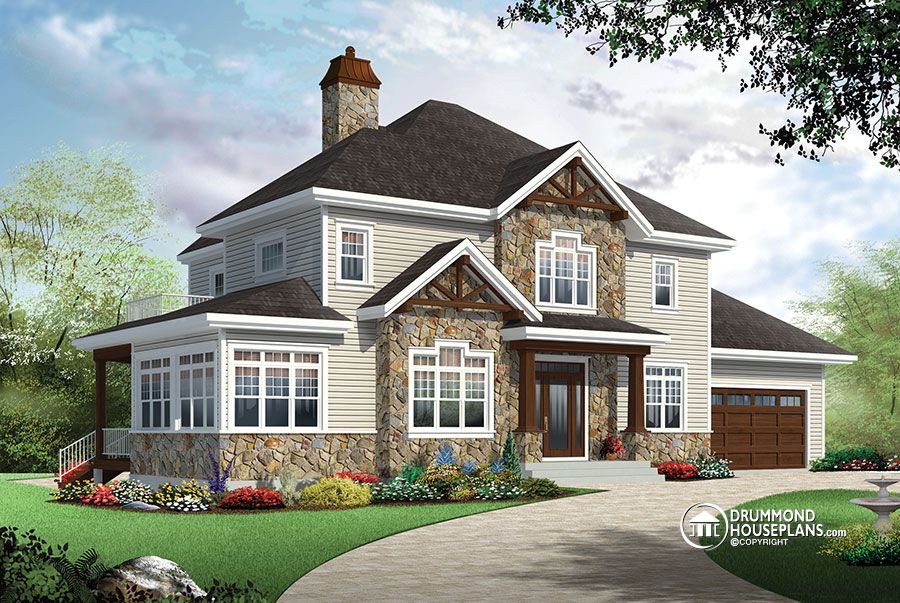
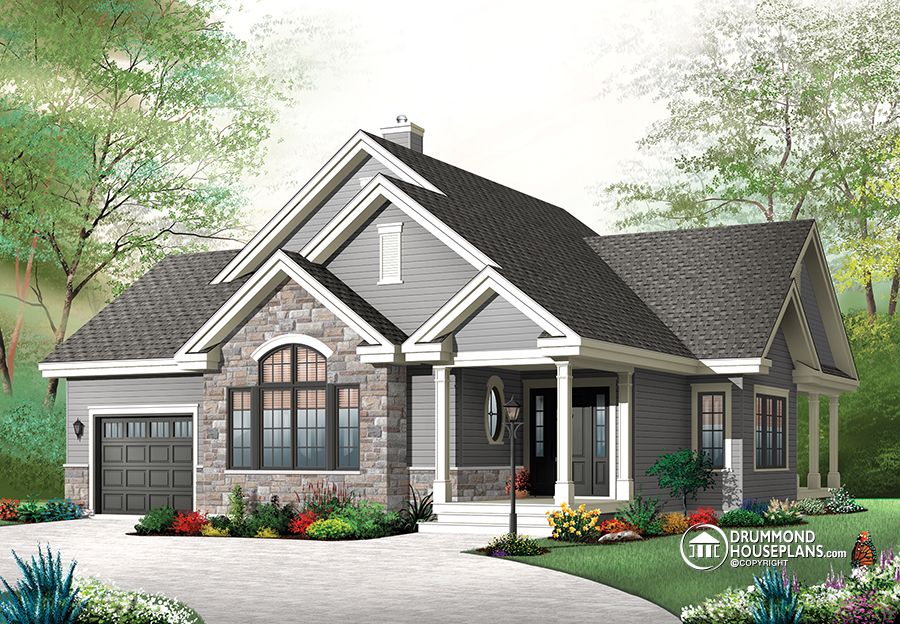


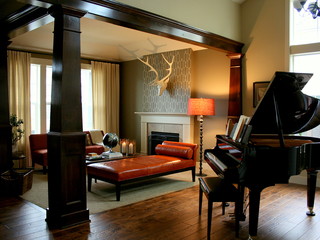 traditional family room design…
traditional family room design…


