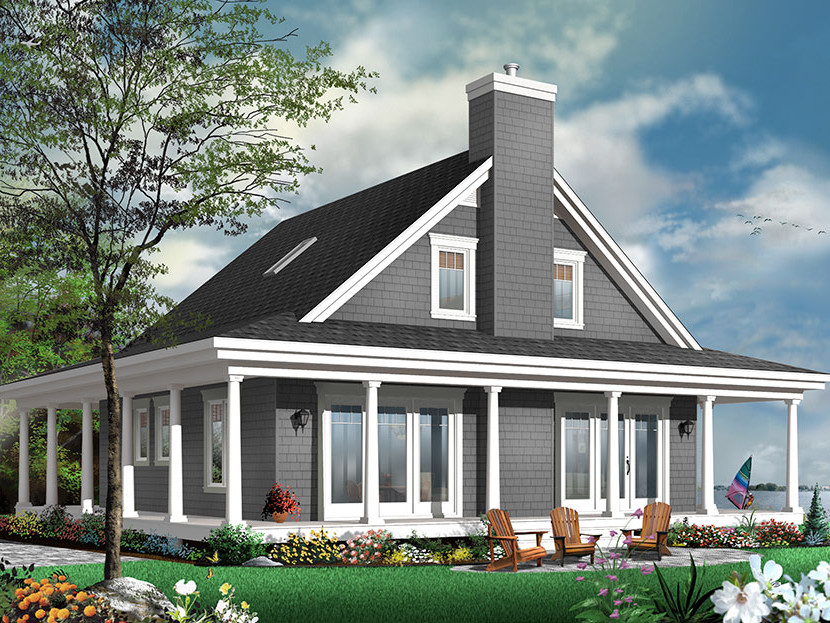A wonderful wraparound porch on three sides gives this country cottage house plan with room for a large family a welcoming appeal that is perfect for warm, summer evenings!

The large entrance foyer/mud room even has a walk in closet that is the perfect place to store seasonal items out of site. A central fireplace adds coziness to the common area of this beautiful home and can be enjoyed from the living room, the dining room and the kitchen, which has a walk in pantry, and patio doors on either side of the fireplace add natural light to the open floor plan. The laundry area on the main level with ample counter space, a scrub sink and a linen closet is a practical addition and the conveniently located powder room beyond pocket doors off of the large entrance foyer/mud room with walk-in closet add to the wonderful features of this plan.
Beautiful new Country Cottage House Plan with wraparound porch and two master suites for a total of 4 bedrooms!
The master suite on the main level, with enough room for a sitting area that takes in the view from the beautiful bay window, has a double vanity and separate toilet enclosure for added privacy. The breathtaking, open floor plan of this country cottage with room for a large family has a second master suite upstairs along with two secondary bedrooms that share a third full bathroom. The open stairwell to this level gives an airy feeling to the upstairs level and adds to the special ambiance of this superb design.
Discover our beautiful Country House Plan collection here >>
Looking for a house with four + bedrooms ? Have a look at our 4+ bedroom house plan collection >>
