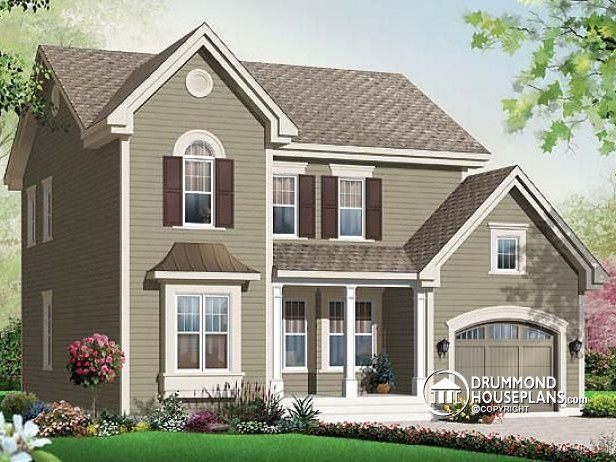An inviting covered porch of this East Coast inspired 3 bedroom cottage offers protection from the elements to the main entrance foyer which has a projecting window to add a unique touch. The garage blends well with the simple yet elegant volumes to enhance balance and ensure curb appeal.

The floor plan of this beautiful home includes a large living room with lateral stairway and triple garden doors off of the dining room for access to the deck overlooking the back yard. The kitchen has ample storage space and a peninsula. A powder room on the main level and a laundry area with direct access to the garage complete the first level of this beautiful home.
Traditional House Plan no. 3862 becomes reality …

There are three bedrooms on the upper level, one of which is a large master suite with a walk-in closet. The well appointed master bathroom includes a corner bath, separate shower and a double vanity. There is a second full bathroom on this level and the two other bedrooms have along with large closets in each to complete the features of this well thought out design.
